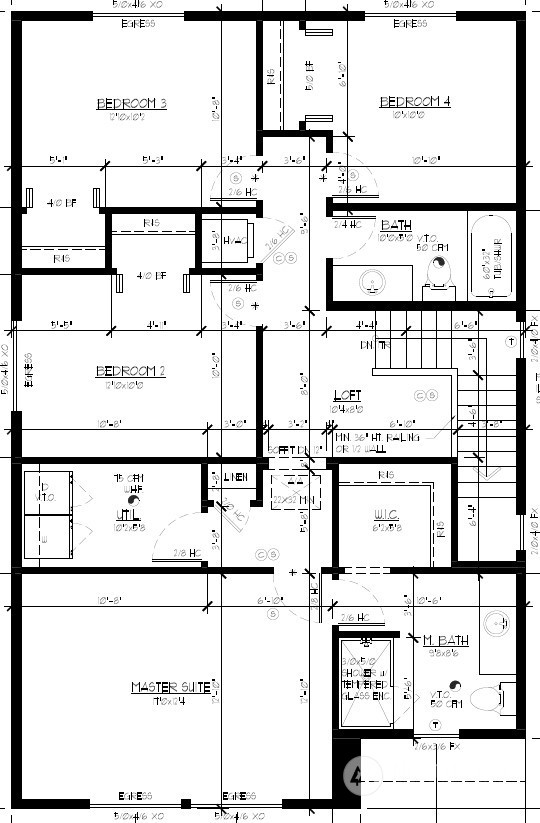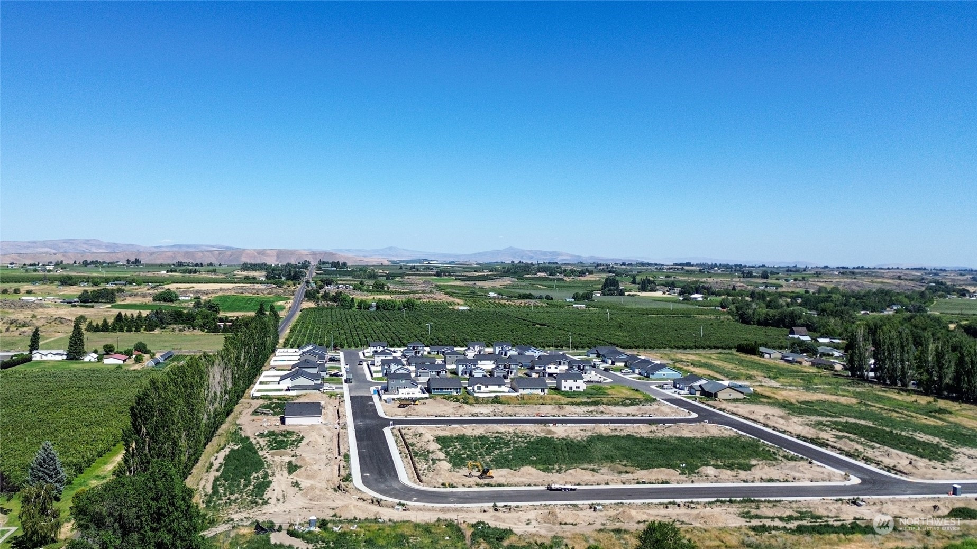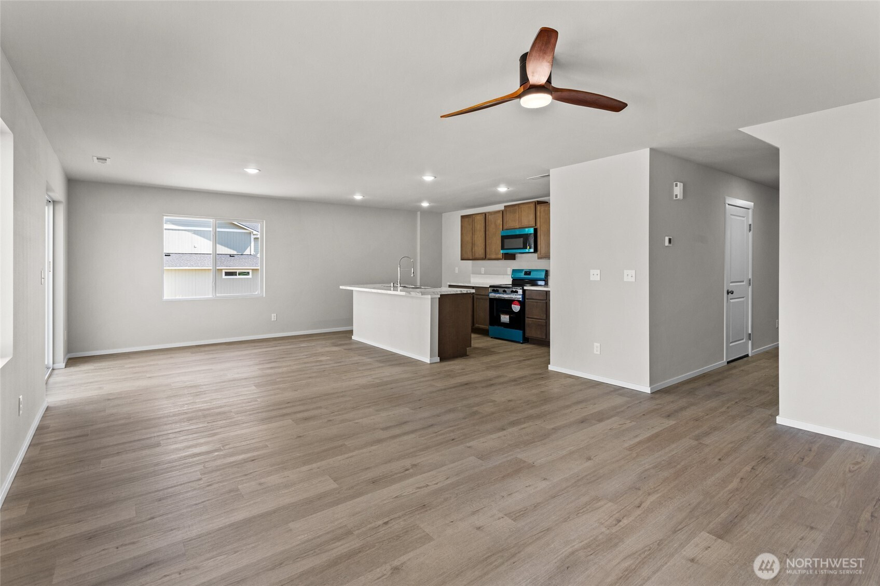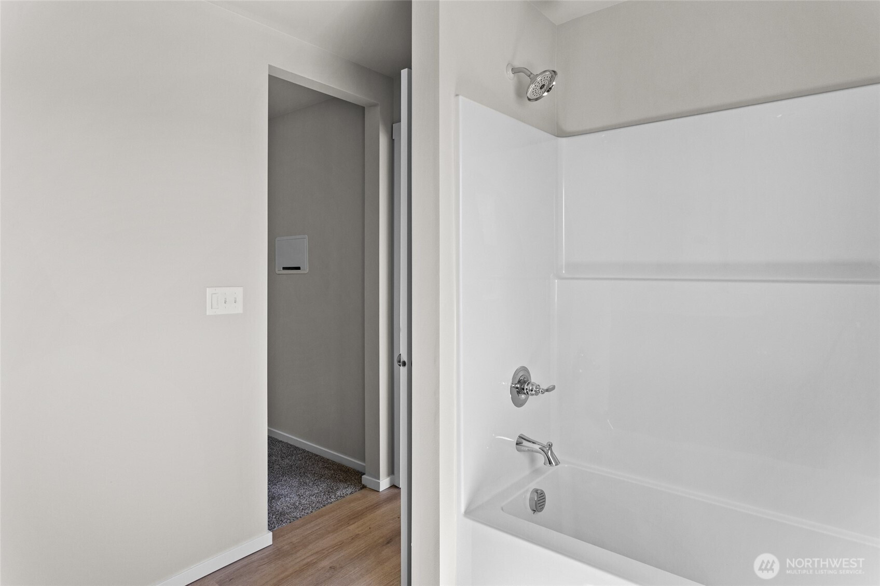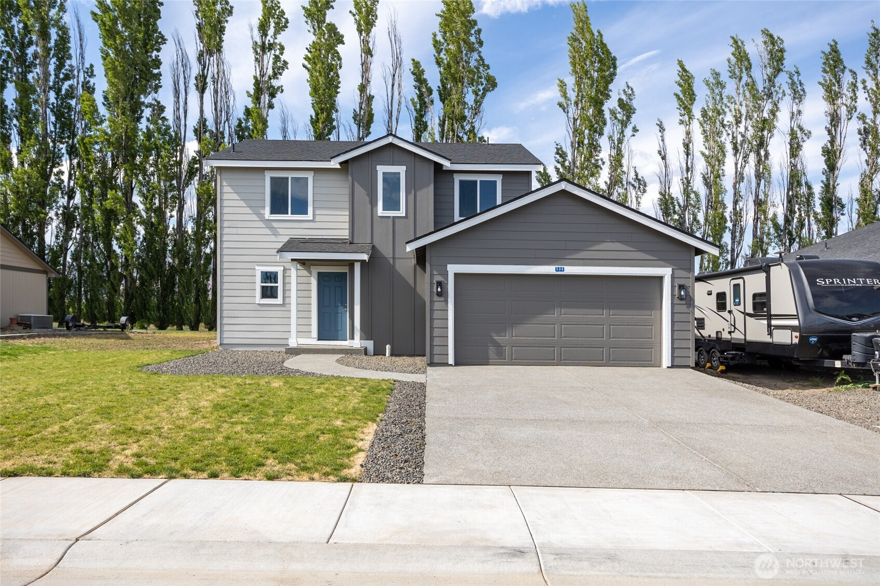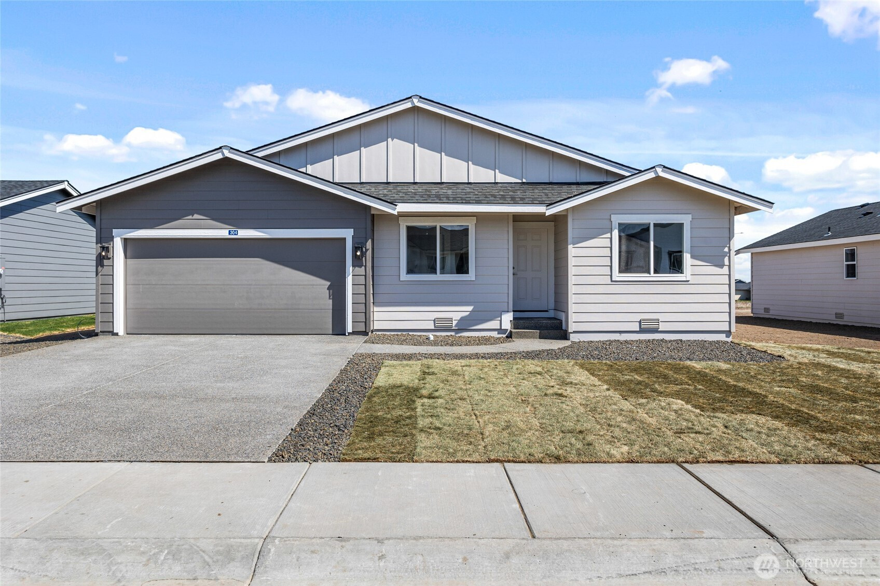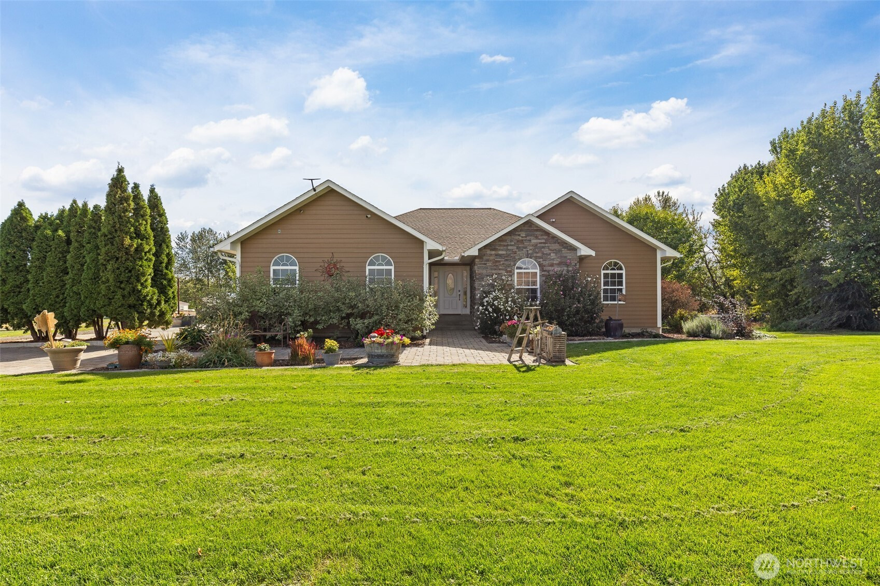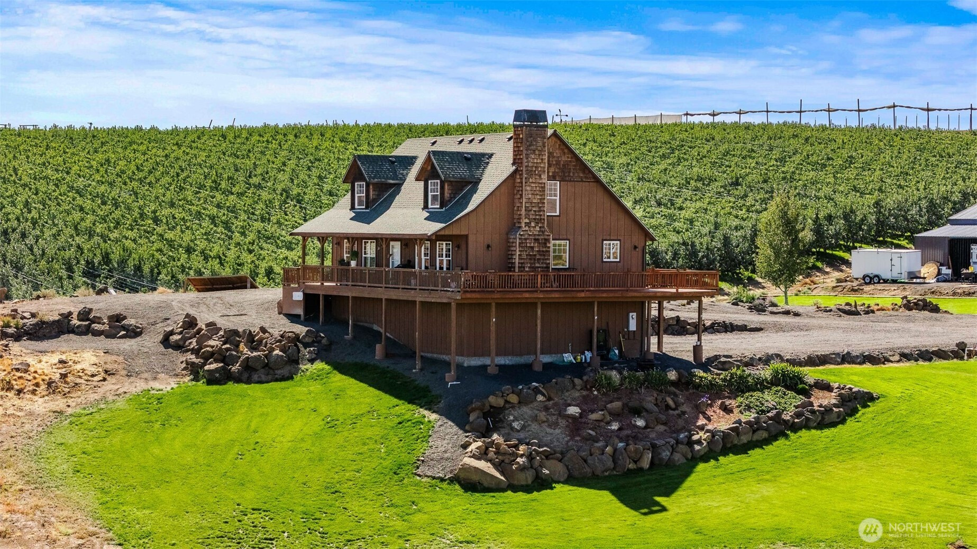518 Chinook Winds Lane
Tieton, WA 98947
-
4 Bed
-
1.5 Bath
-
1902 SqFt
-
358 DOM
-
Built: 2024
- Status: Active
$442,000
$442000
-
4 Bed
-
1.5 Bath
-
1902 SqFt
-
358 DOM
-
Built: 2024
- Status: Active
Love this home?

Srinivas Kasam
CEO & Founder
(650)533-3259Phase 2 brings the impressive 2-story Aspen Floorplan ft. 1,902 sq ft of thoughtfully designed living space. The Aspen offers 8' ceilings, white trim & 2 1/3'' white bboards. 6-pound pad in bdrms, LVP floors in kitchen, hallways, baths, & utility ensuring durability & easy maintenance. High eff. heat pump/WH, ductless mini-split heat/cooling, & gray interior walls! Open living/dining that flow into the chefs' kitchen showcasing High-Definition laminate counters, Ash Brown cabinets, WI Pantry, SS apps, 6" tile backsplash, & top mounted sink(w/option for single/double bowl)! Convenient 1/2 bath on main. Primary ft WI closet & 3/4 bath w/tile bcksplsh & glass shower door. 3 addtl. bdrms & full bath upstairs. Landscaped front yard w/sod.
Listing Provided Courtesy of Shawn Maxey, Terry Wise & Associates
General Information
-
NWM2285114
-
Single Family Residence
-
358 DOM
-
4
-
7954.06 SqFt
-
1.5
-
1902
-
2024
-
-
Yakima
-
-
-
-
-
Residential
-
Single Family Residence
-
Listing Provided Courtesy of Shawn Maxey, Terry Wise & Associates
Kasamestates data last checked: Oct 17, 2025 03:42 | Listing last modified Sep 30, 2025 18:13,
Source:
Download our Mobile app
Residence Information
-
-
-
-
1902
-
-
-
-
4
-
1
-
1
-
1.5
-
Composition
-
2,
-
12 - 2 Story
-
-
-
2024
-
-
-
-
None
-
-
-
None
-
Poured Concrete
-
-
Features and Utilities
-
-
Dishwasher(s), See Remarks, Stove(s)/Range(s)
-
Ceiling Fan(s), Double Pane/Storm Window, Walk-In Closet(s), Walk-In Pantry
-
Cement Planked
-
-
-
Public
-
-
Sewer Connected
-
-
Financial
-
0
-
-
-
-
-
Cash Out, Conventional, FHA, USDA Loan, VA Loan
-
09-04-2024
-
-
-
Comparable Information
-
-
358
-
358
-
-
Cash Out, Conventional, FHA, USDA Loan, VA Loan
-
$425,000
-
$425,000
-
-
Sep 30, 2025 18:13
Schools
Map
Listing courtesy of Terry Wise & Associates.
The content relating to real estate for sale on this site comes in part from the IDX program of the NWMLS of Seattle, Washington.
Real Estate listings held by brokerage firms other than this firm are marked with the NWMLS logo, and
detailed information about these properties include the name of the listing's broker.
Listing content is copyright © 2025 NWMLS of Seattle, Washington.
All information provided is deemed reliable but is not guaranteed and should be independently verified.
Kasamestates data last checked: Oct 17, 2025 03:42 | Listing last modified Sep 30, 2025 18:13.
Some properties which appear for sale on this web site may subsequently have sold or may no longer be available.
Love this home?

Srinivas Kasam
CEO & Founder
(650)533-3259Phase 2 brings the impressive 2-story Aspen Floorplan ft. 1,902 sq ft of thoughtfully designed living space. The Aspen offers 8' ceilings, white trim & 2 1/3'' white bboards. 6-pound pad in bdrms, LVP floors in kitchen, hallways, baths, & utility ensuring durability & easy maintenance. High eff. heat pump/WH, ductless mini-split heat/cooling, & gray interior walls! Open living/dining that flow into the chefs' kitchen showcasing High-Definition laminate counters, Ash Brown cabinets, WI Pantry, SS apps, 6" tile backsplash, & top mounted sink(w/option for single/double bowl)! Convenient 1/2 bath on main. Primary ft WI closet & 3/4 bath w/tile bcksplsh & glass shower door. 3 addtl. bdrms & full bath upstairs. Landscaped front yard w/sod.



