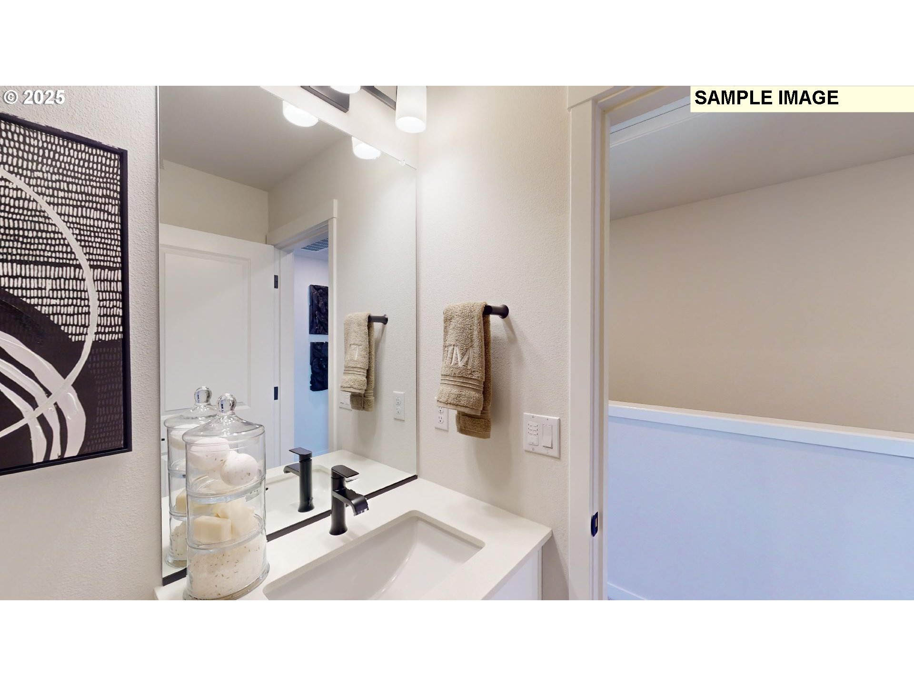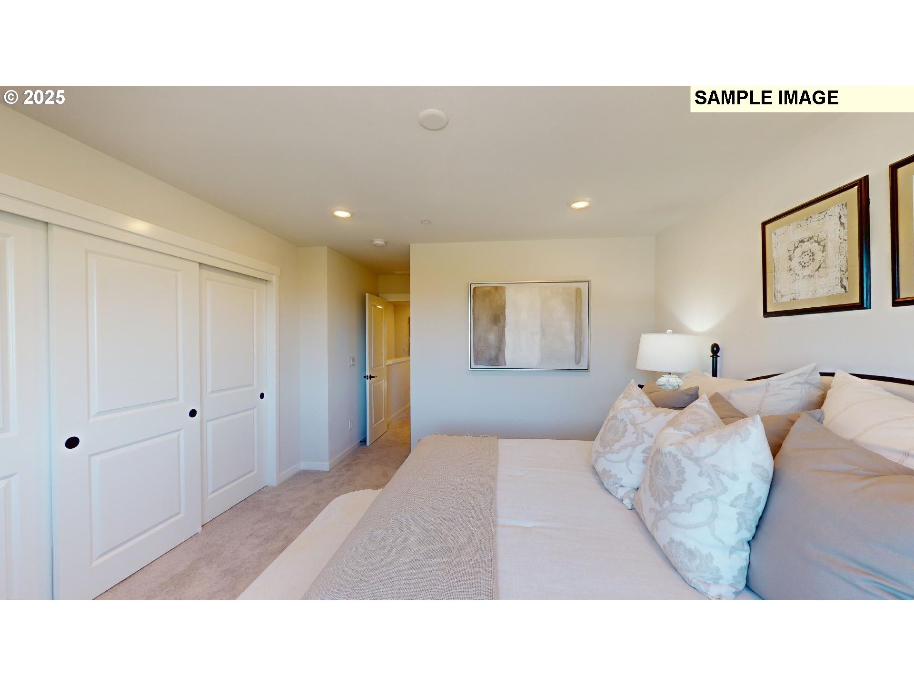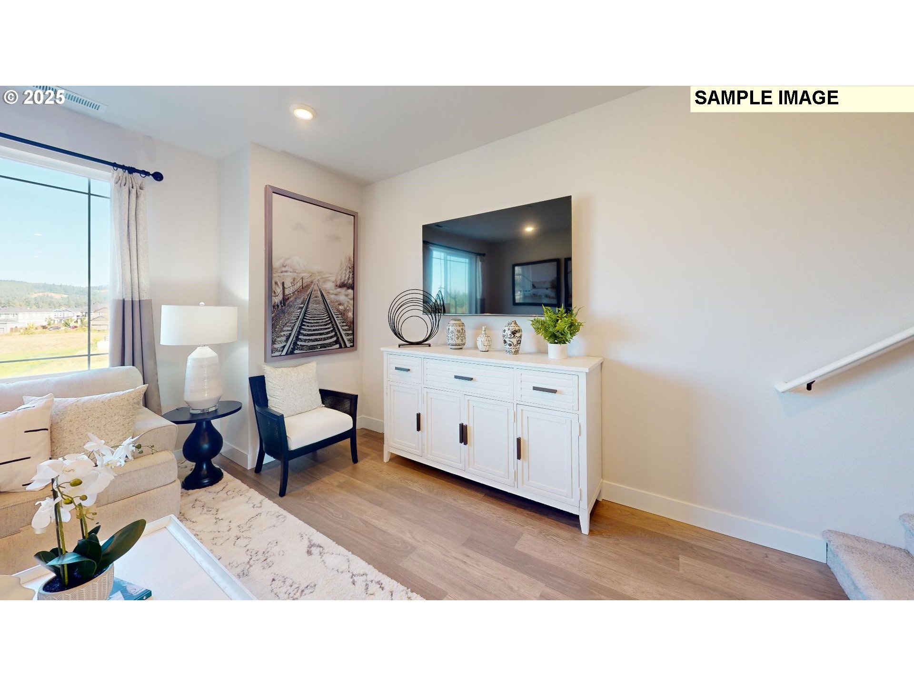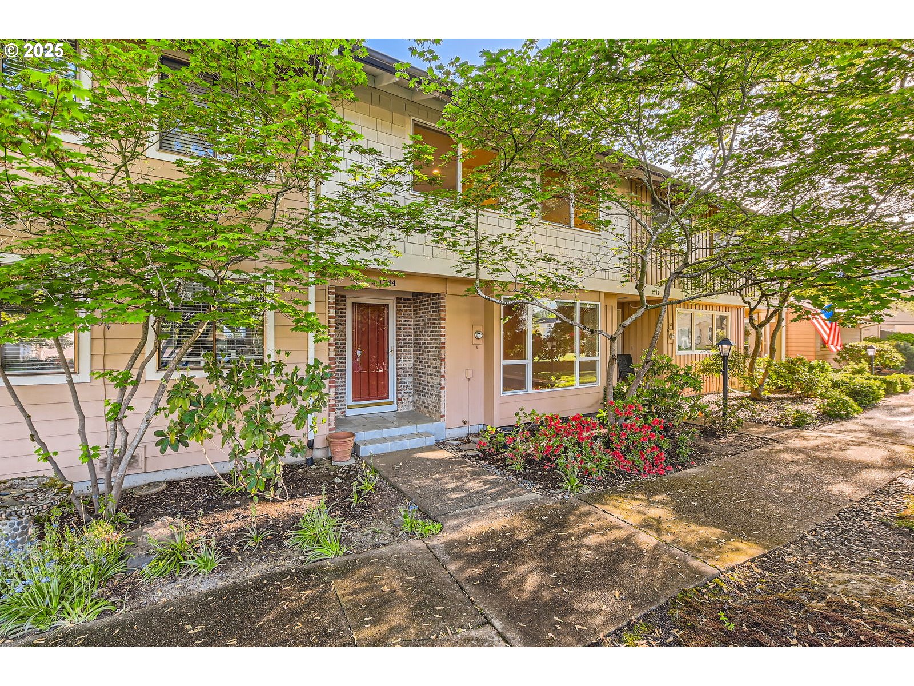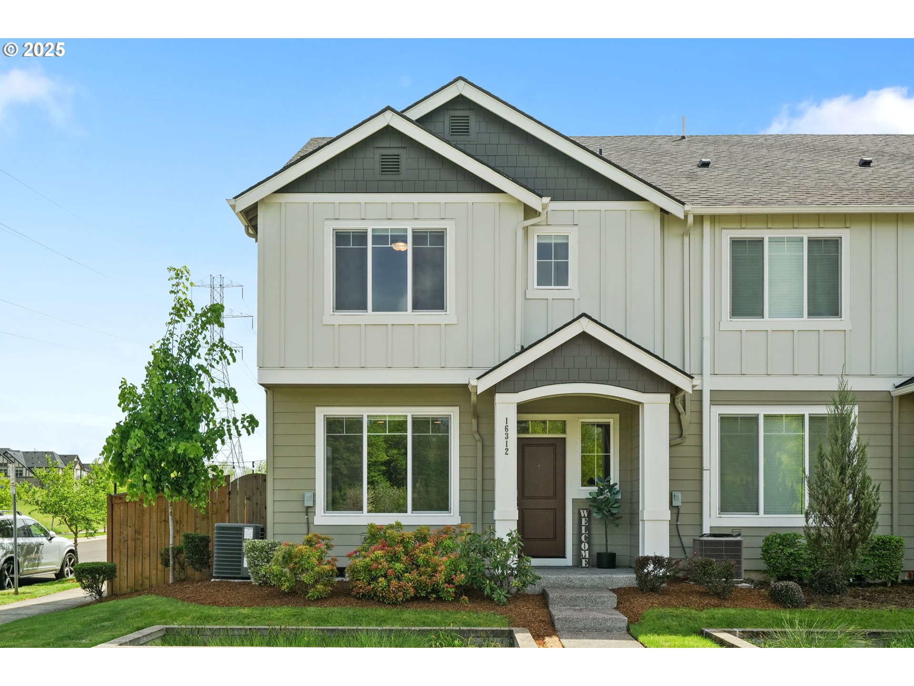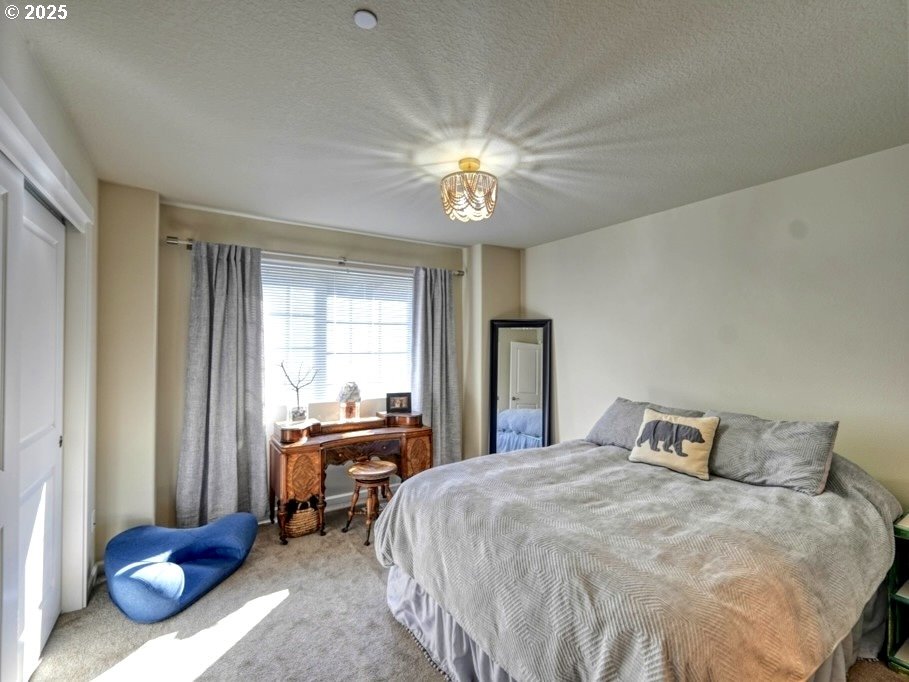7486 NW ELISE AVE
Portland, 97229
-
3 Bed
-
3 Bath
-
1406 SqFt
-
307 DOM
-
Built: 2025
- Status: Active
$491,999
$491999
-
3 Bed
-
3 Bath
-
1406 SqFt
-
307 DOM
-
Built: 2025
- Status: Active
Love this home?

Srinivas Kasam
CEO & Founder
(650)533-3259MLS#322216484 REPRESENTATIVE PHOTOS ADDED. New Construction - June Completion! The Perth floor plan at Bethany Crossing strikes the perfect balance between style and functionality. Step inside from the charming front porch or through the convenient 1-car garage to find a welcoming foyer, a comfortable bedroom, and a full bathroom on the first floor. Upstairs, an open-concept design seamlessly connects the great room, dining area, kitchen, and deck—perfect for sipping your morning coffee while taking in the fresh air. The third floor is your private retreat, featuring a spacious primary suite with a thoughtfully designed bathroom. You'll also find an additional bedroom with a generous walk-in closet and another full bathroom, completing this well-appointed home.
Listing Provided Courtesy of Keith Diffenderffer, Cascadian South Corp.
General Information
-
322216484
-
Attached
-
307 DOM
-
3
-
1306.8 SqFt
-
3
-
1406
-
2025
-
-
Washington
-
R2227114
-
Sato
-
Stoller
-
Westview
-
Residential
-
Attached
-
RIDGELINE NO.5, LOT 413, ACRES 0.03
Listing Provided Courtesy of Keith Diffenderffer, Cascadian South Corp.
Kasamestates data last checked: Mar 01, 2026 10:46 | Listing last modified May 08, 2025 15:23,
Source:

Download our Mobile app
Residence Information
-
596
-
575
-
235
-
1406
-
Builder
-
1171
-
-
3
-
3
-
0
-
3
-
Composition
-
2, Attached
-
Townhouse,Traditional
-
-
3
-
2025
-
No
-
-
CementSiding
-
Finished
-
-
-
Finished
-
Slab
-
-
BasketballCourt, Exte
Features and Utilities
-
GreatRoom
-
GasAppliances, Quartz
-
HighCeilings, LaminateFlooring, WalltoWallCarpet
-
CoveredDeck
-
-
AirConditioningReady
-
-
ForcedAir
-
PublicSewer
-
-
Gas
Financial
-
2401.44
-
1
-
-
260 / Month
-
-
Cash,Conventional,FHA,VALoan
-
04-28-2025
-
-
No
-
No
Comparable Information
-
-
307
-
307
-
-
Cash,Conventional,FHA,VALoan
-
$471,999
-
$491,999
-
-
May 08, 2025 15:23
Schools
Map
Listing courtesy of Cascadian South Corp..
 The content relating to real estate for sale on this site comes in part from the IDX program of the RMLS of Seattle Metro, Oregon.
Real Estate listings held by brokerage firms other than this firm are marked with the RMLS logo, and
detailed information about these properties include the name of the listing's broker.
Listing content is copyright © 2019 RMLS of Seattle Metro.
All information provided is deemed reliable but is not guaranteed and should be independently verified.
Kasamestates data last checked: Mar 01, 2026 10:46 | Listing last modified May 08, 2025 15:23.
Some properties which appear for sale on this web site may subsequently have sold or may no longer be available.
The content relating to real estate for sale on this site comes in part from the IDX program of the RMLS of Seattle Metro, Oregon.
Real Estate listings held by brokerage firms other than this firm are marked with the RMLS logo, and
detailed information about these properties include the name of the listing's broker.
Listing content is copyright © 2019 RMLS of Seattle Metro.
All information provided is deemed reliable but is not guaranteed and should be independently verified.
Kasamestates data last checked: Mar 01, 2026 10:46 | Listing last modified May 08, 2025 15:23.
Some properties which appear for sale on this web site may subsequently have sold or may no longer be available.
Love this home?

Srinivas Kasam
CEO & Founder
(650)533-3259MLS#322216484 REPRESENTATIVE PHOTOS ADDED. New Construction - June Completion! The Perth floor plan at Bethany Crossing strikes the perfect balance between style and functionality. Step inside from the charming front porch or through the convenient 1-car garage to find a welcoming foyer, a comfortable bedroom, and a full bathroom on the first floor. Upstairs, an open-concept design seamlessly connects the great room, dining area, kitchen, and deck—perfect for sipping your morning coffee while taking in the fresh air. The third floor is your private retreat, featuring a spacious primary suite with a thoughtfully designed bathroom. You'll also find an additional bedroom with a generous walk-in closet and another full bathroom, completing this well-appointed home.






















