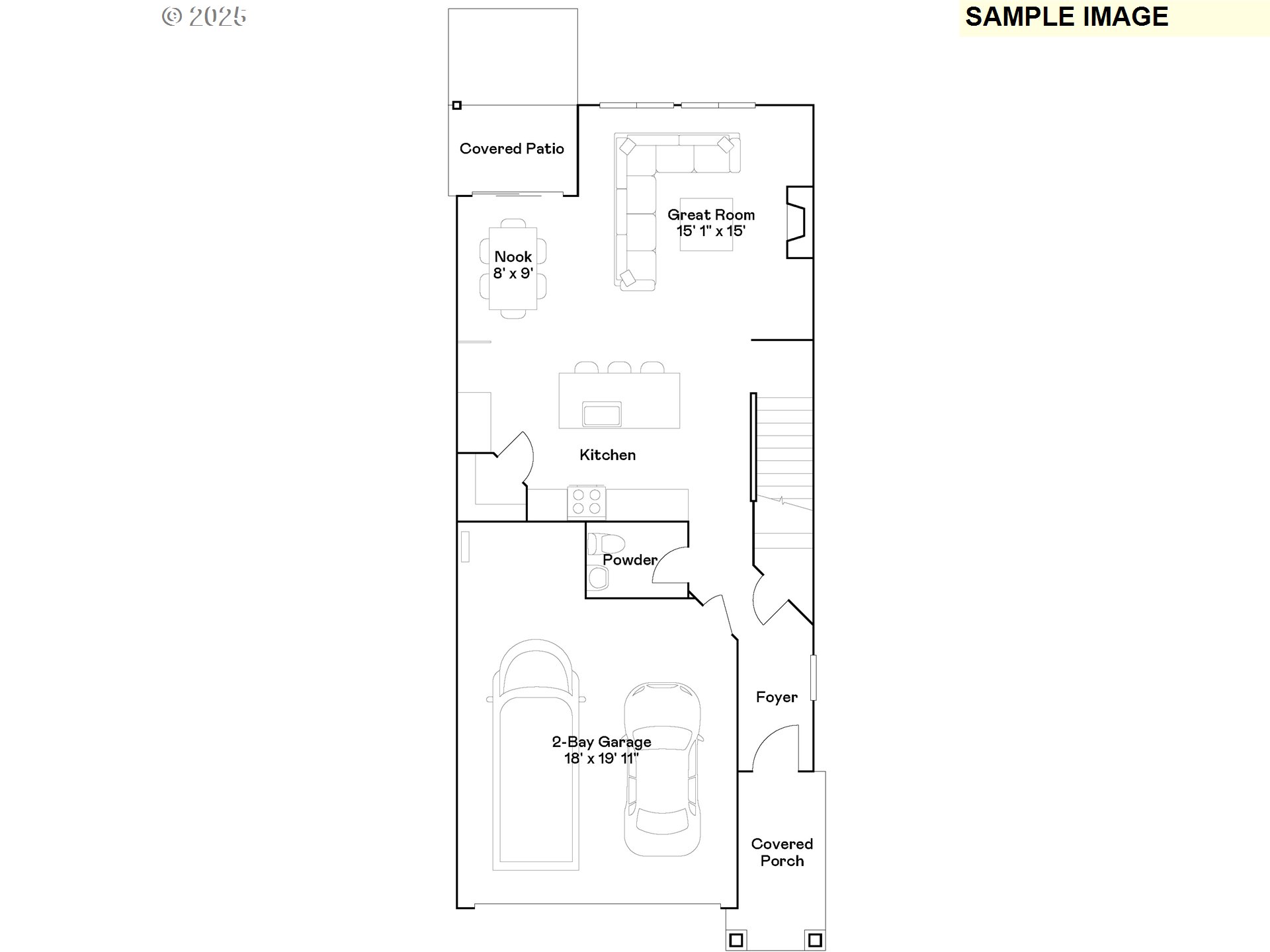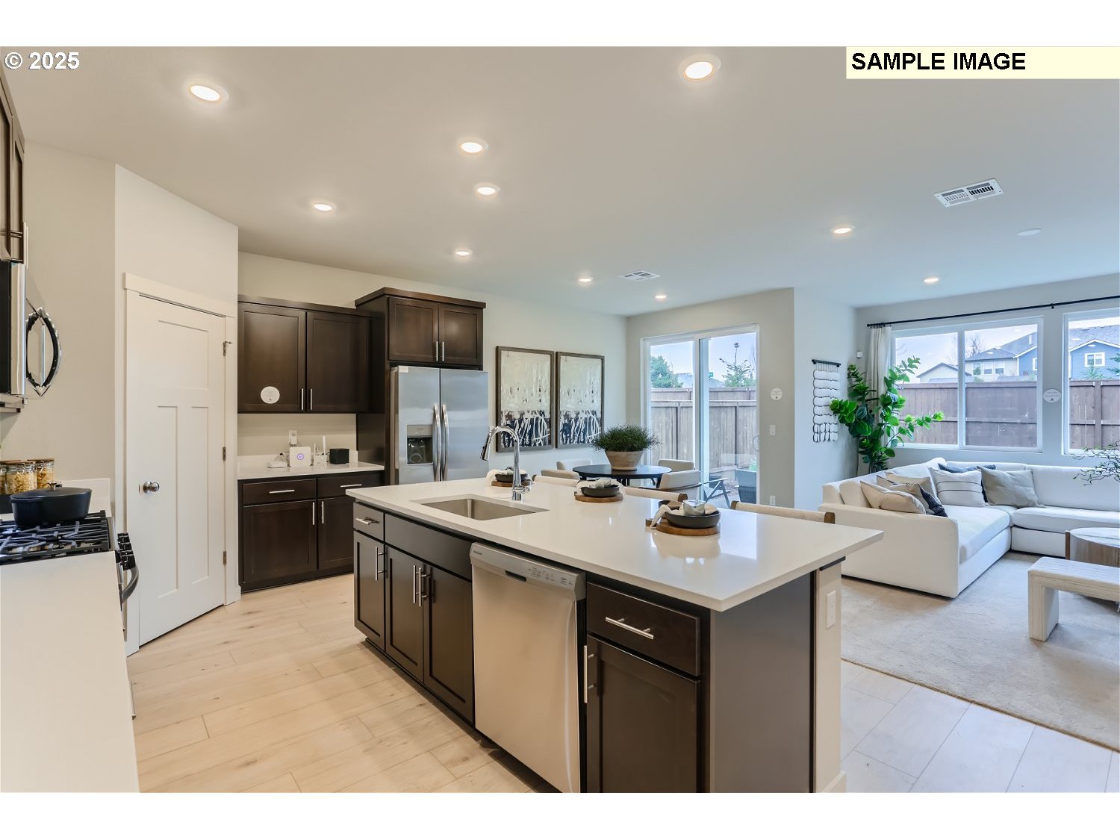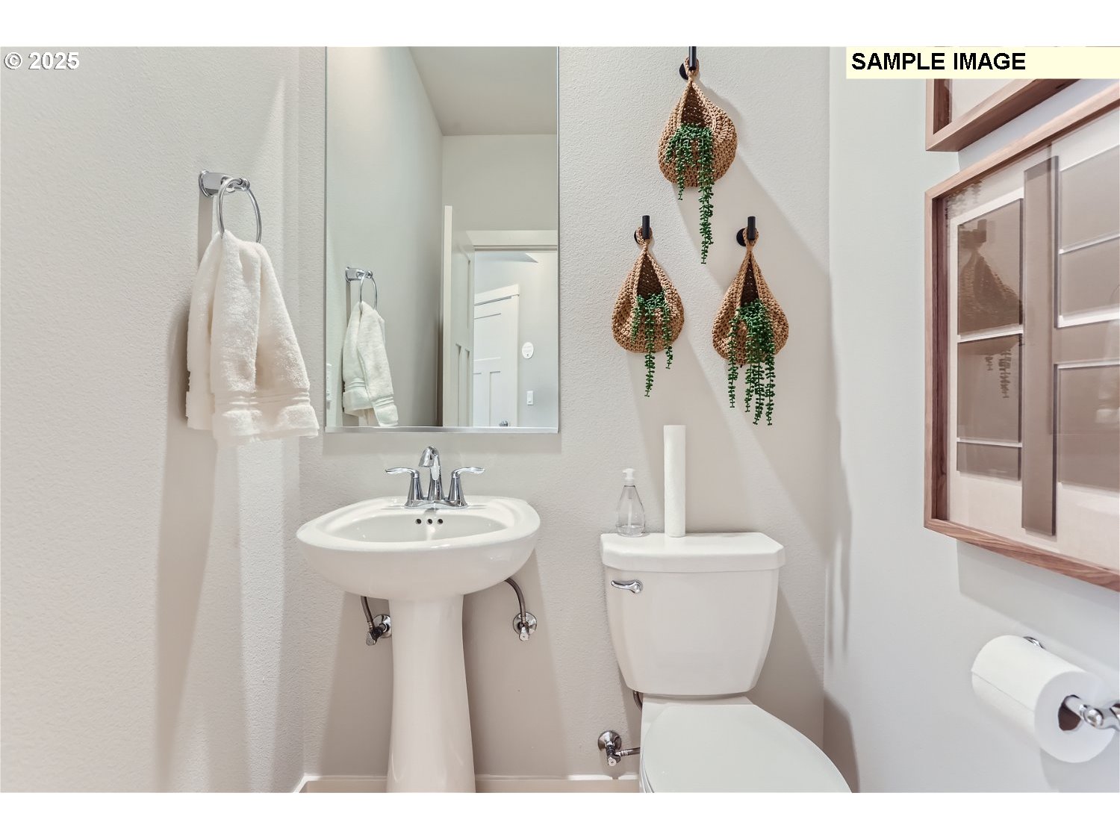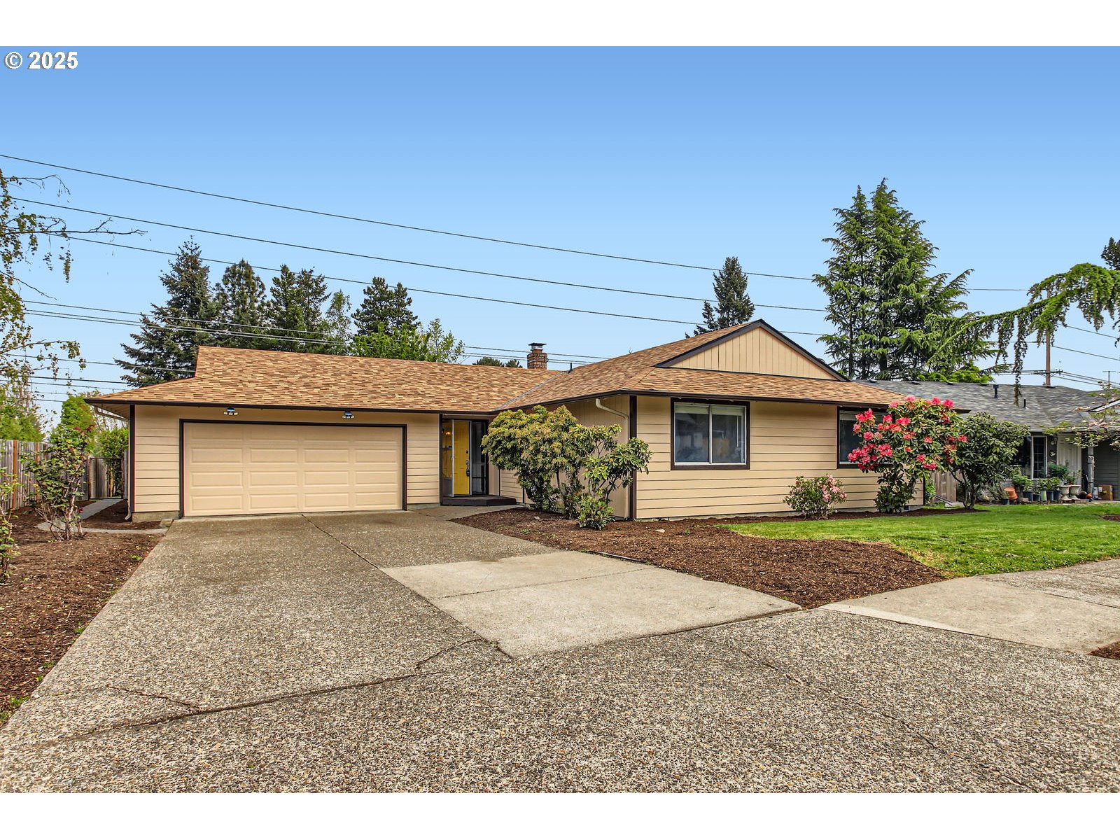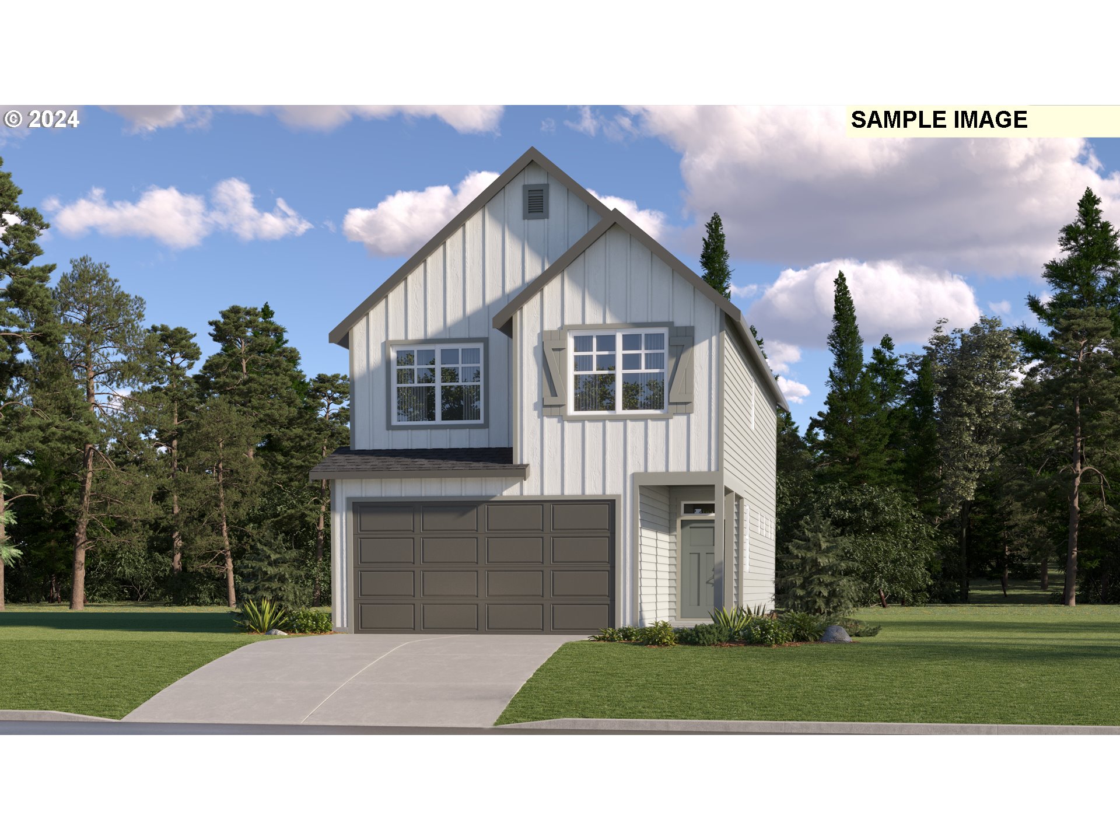$563400
-
3 Bed
-
2.5 Bath
-
1987 SqFt
-
1 DOM
-
Built: 2025
- Status: Active
Love this home?

Srinivas Kasam
CEO & Founder
(650)533-3259"Charlotte" plan in Autumn Sunrise! The kitchen, Great Room style open floorplan in this two-story home. Spacious kitchen features large island, stainless appliances and pantry. Sliding glass doors lead to a fully enclosed deck. Upstairs, all three bedrooms surround the versatile loft, including the spacious owner’s suite with en-suite bathroom and walk-in closet. One of the secondary bedrooms has a private attached bathroom, great for overnight guests or household members that need more privacy. Renderings and sample photos are artist conceptions only. Photos are of similar, or model home so features and finishes will vary. Taxes not yet assessed. Every home now comes with these included features: Washer/Dryer, Refrigerator, AC AND Blinds. Below-market rate incentives available when financing with preferred lender! Homesite # 187, estima
Listing Provided Courtesy of Gina Masters, Lennar Sales Corp
General Information
-
203849172
-
SingleFamilyResidence
-
1 DOM
-
3
-
3484.8 SqFt
-
2.5
-
1987
-
2025
-
-
Washington
-
R2234239
-
Hawks View
-
Sherwood
-
Sherwood
-
Residential
-
SingleFamilyResidence
-
AUTUMN SUNRISE NO.3, LOT 187, ACRES 0.08
Listing Provided Courtesy of Gina Masters, Lennar Sales Corp
Kasamestates data last checked: Feb 22, 2026 05:28 | Listing last modified May 09, 2025 17:16,
Source:

Download our Mobile app

