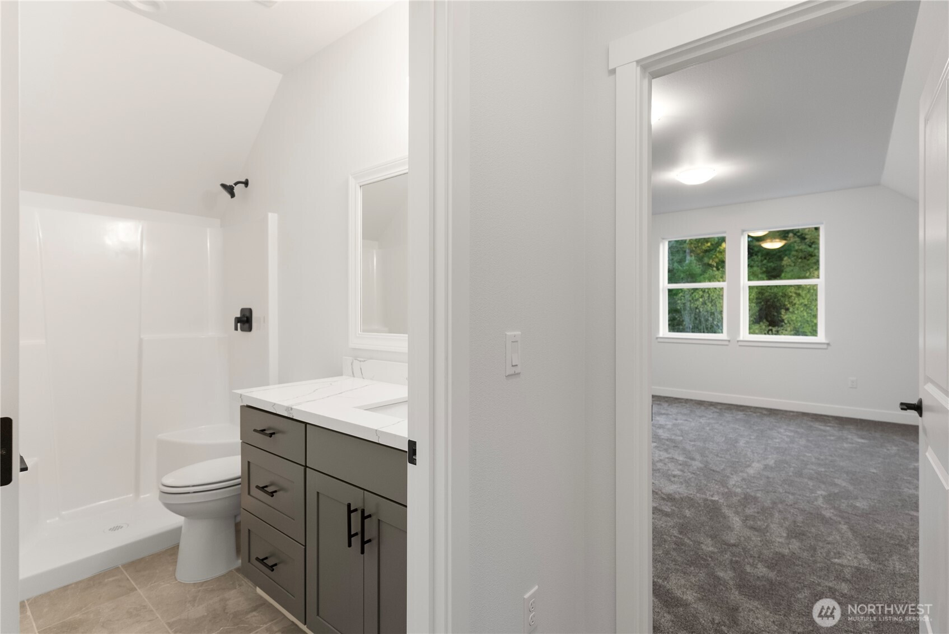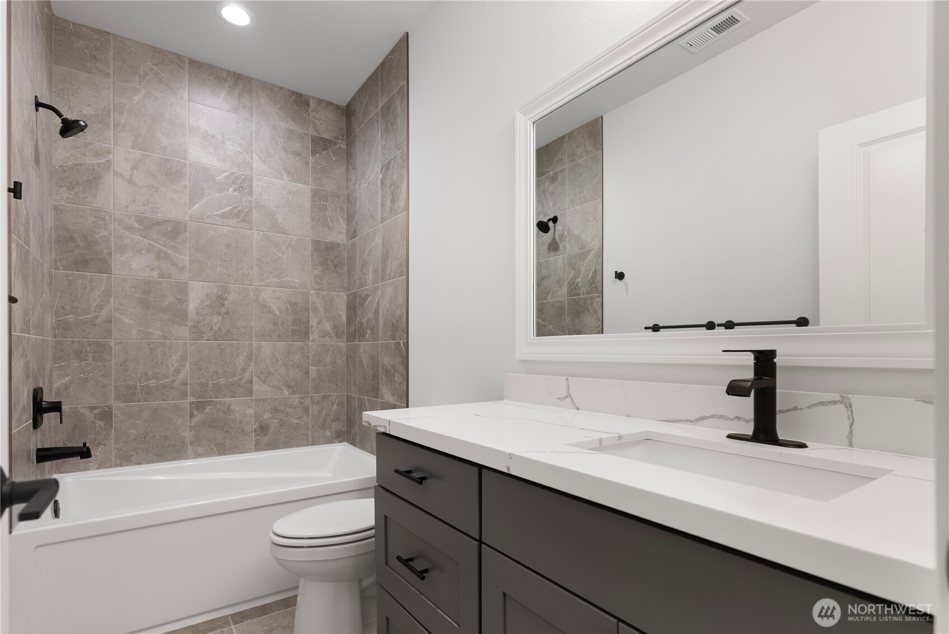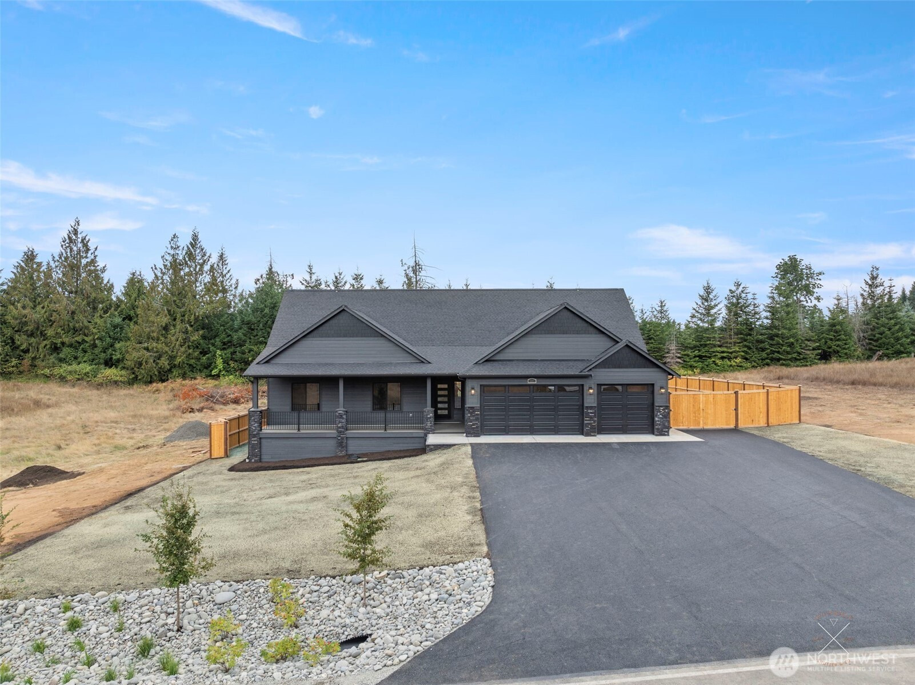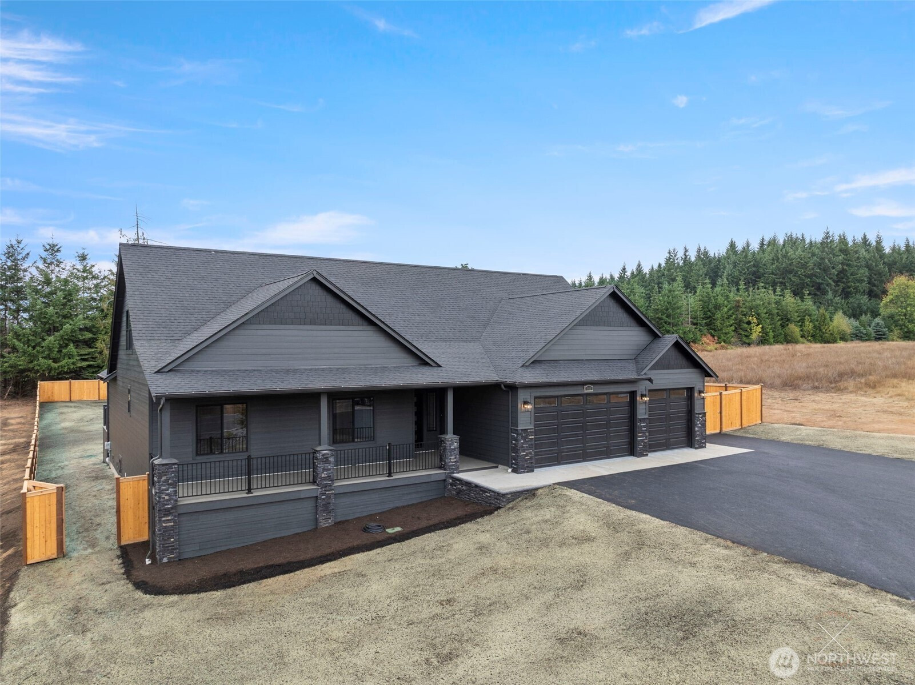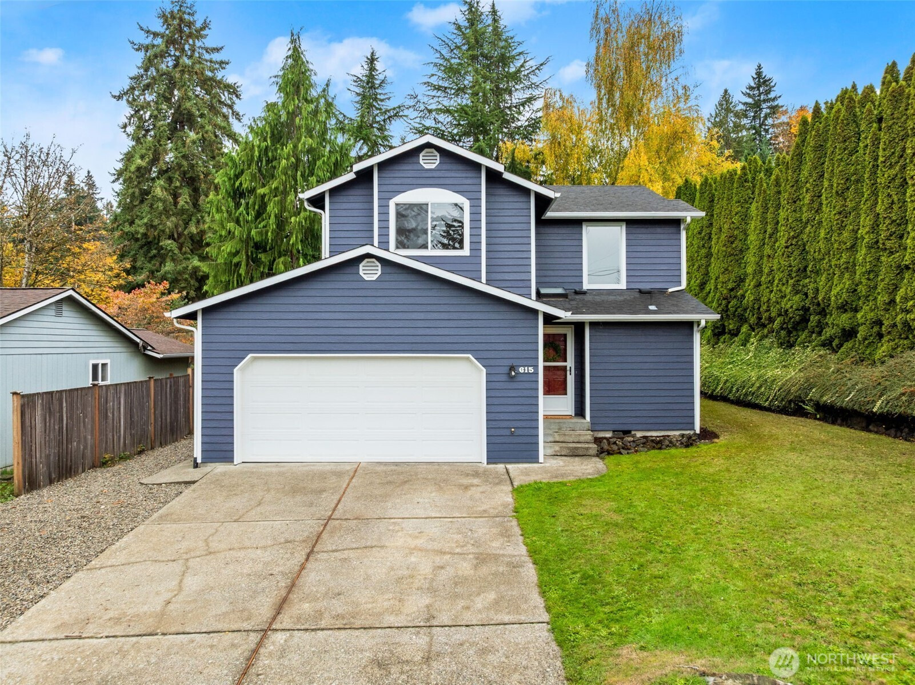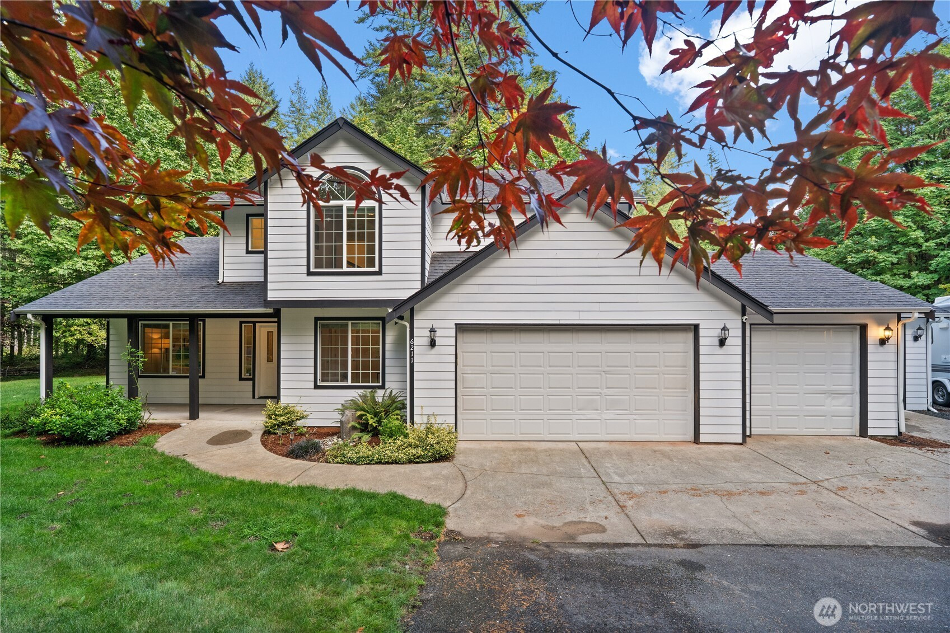14317 Mima Road SW
Olympia, WA 98512
-
4 Bed
-
3.5 Bath
-
3000 SqFt
-
111 DOM
-
Built: 2025
- Status: Active
$994,950
$994950
-
4 Bed
-
3.5 Bath
-
3000 SqFt
-
111 DOM
-
Built: 2025
- Status: Active
Love this home?

Srinivas Kasam
CEO & Founder
(650)533-3259Come pick your colors for the builder designed Ashland floor plan on 5 acres. This rambler with double bonus room is 3000sqft that features, main floor primary bedroom, 2 main floor guest bedrooms, upper floor guest bedroom w/ ensuite, media room , 3.5 bath and 3 car garage. Standard features include solid wood cabinets, quartz counter tops with under mount sinks throughout, solid core interior doors, painted 5" craftsman millwork, luxury plank floors in the all main floor common areas, tile floors and tub/shower surrounds in each bath. Enjoy entertaining from your large covered back patio. Ask about our available detached shop plans.
Listing Provided Courtesy of Steve Poulos, BHGRE - Northwest Home Team
General Information
-
NWM2395738
-
Single Family Residence
-
111 DOM
-
4
-
5.61 acres
-
3.5
-
3000
-
2025
-
-
Thurston
-
-
Rochester Prima
-
Rochester Mid
-
Rochester High
-
Residential
-
Single Family Residence
-
Listing Provided Courtesy of Steve Poulos, BHGRE - Northwest Home Team
Kasamestates data last checked: Nov 10, 2025 06:43 | Listing last modified Oct 08, 2025 16:49,
Source:
Download our Mobile app
Residence Information
-
-
-
-
3000
-
-
-
1/Gas
-
4
-
3
-
1
-
3.5
-
Composition
-
3,
-
11 - 1 1/2 Story
-
-
-
2025
-
-
-
-
None
-
-
-
None
-
Poured Concrete
-
-
Features and Utilities
-
-
Dishwasher(s), Double Oven, Stove(s)/Range(s)
-
Bath Off Primary, Double Pane/Storm Window, Dining Room, Fireplace, Vaulted Ceiling(s), Walk-In Clos
-
Cement Planked, Wood Products
-
-
-
Individual Well
-
-
Septic Tank
-
-
Financial
-
0
-
-
-
-
-
Cash Out, Conventional, FHA, VA Loan
-
06-19-2025
-
-
-
Comparable Information
-
-
111
-
111
-
-
Cash Out, Conventional, FHA, VA Loan
-
$994,950
-
$994,950
-
-
Oct 08, 2025 16:49
Schools
Map
Listing courtesy of BHGRE - Northwest Home Team.
The content relating to real estate for sale on this site comes in part from the IDX program of the NWMLS of Seattle, Washington.
Real Estate listings held by brokerage firms other than this firm are marked with the NWMLS logo, and
detailed information about these properties include the name of the listing's broker.
Listing content is copyright © 2025 NWMLS of Seattle, Washington.
All information provided is deemed reliable but is not guaranteed and should be independently verified.
Kasamestates data last checked: Nov 10, 2025 06:43 | Listing last modified Oct 08, 2025 16:49.
Some properties which appear for sale on this web site may subsequently have sold or may no longer be available.
Love this home?

Srinivas Kasam
CEO & Founder
(650)533-3259Come pick your colors for the builder designed Ashland floor plan on 5 acres. This rambler with double bonus room is 3000sqft that features, main floor primary bedroom, 2 main floor guest bedrooms, upper floor guest bedroom w/ ensuite, media room , 3.5 bath and 3 car garage. Standard features include solid wood cabinets, quartz counter tops with under mount sinks throughout, solid core interior doors, painted 5" craftsman millwork, luxury plank floors in the all main floor common areas, tile floors and tub/shower surrounds in each bath. Enjoy entertaining from your large covered back patio. Ask about our available detached shop plans.












