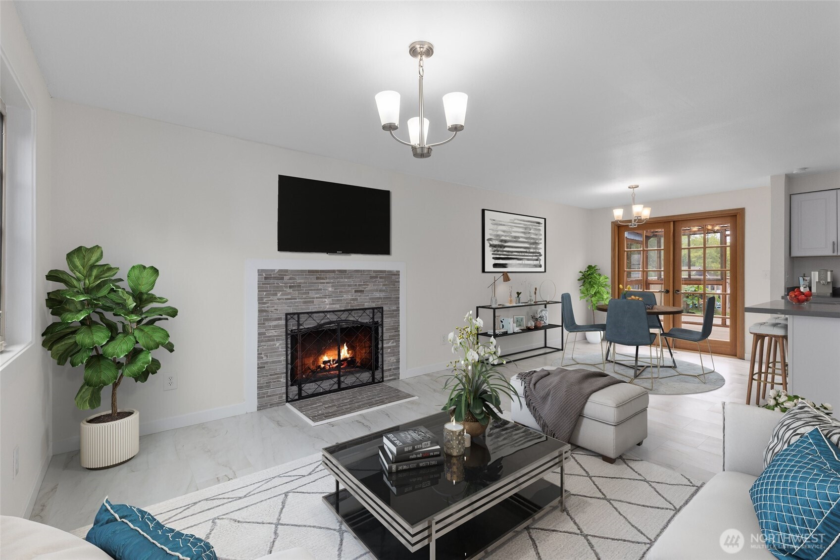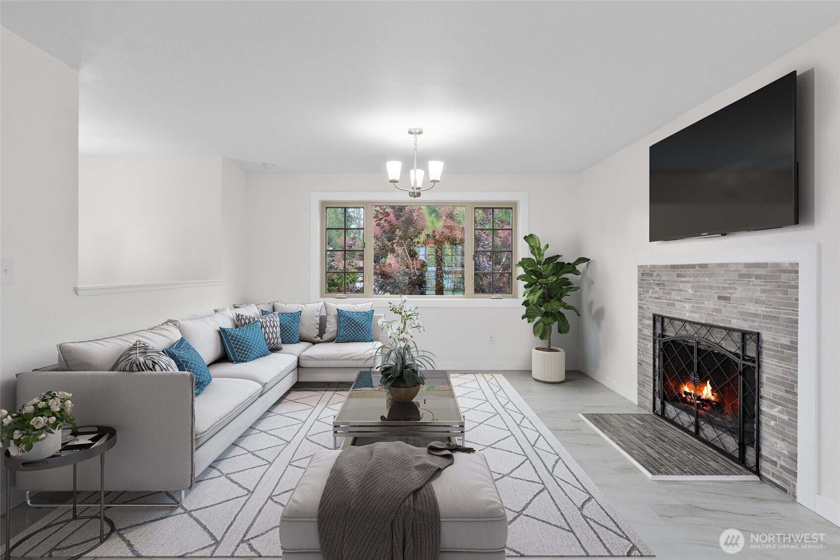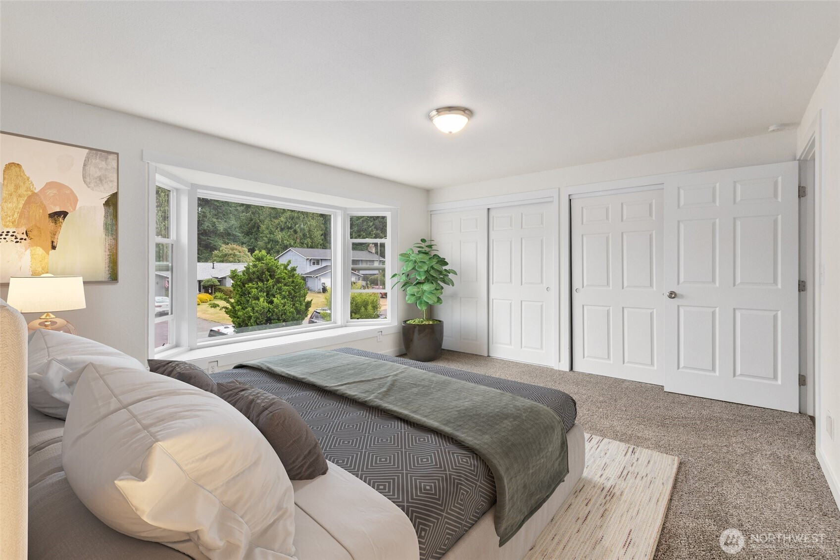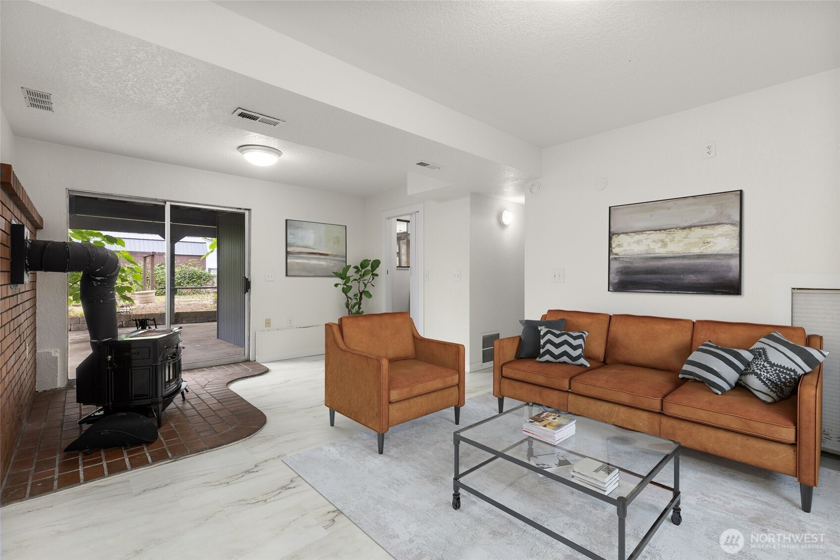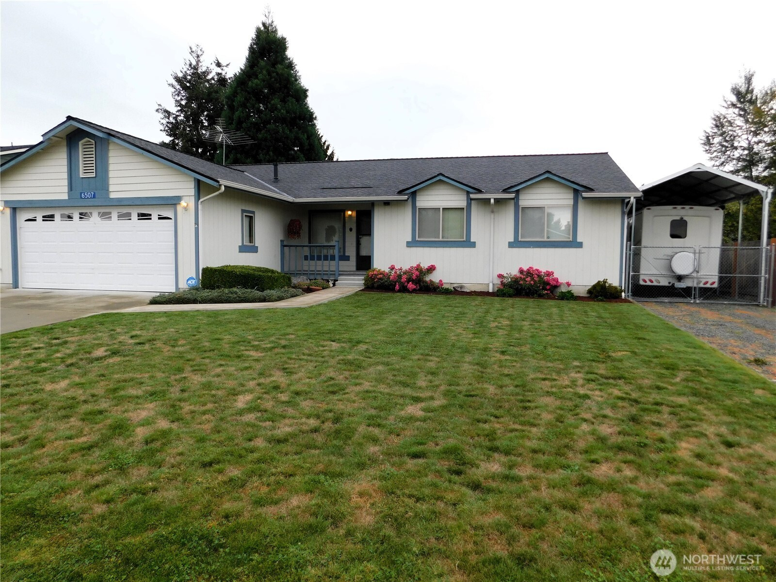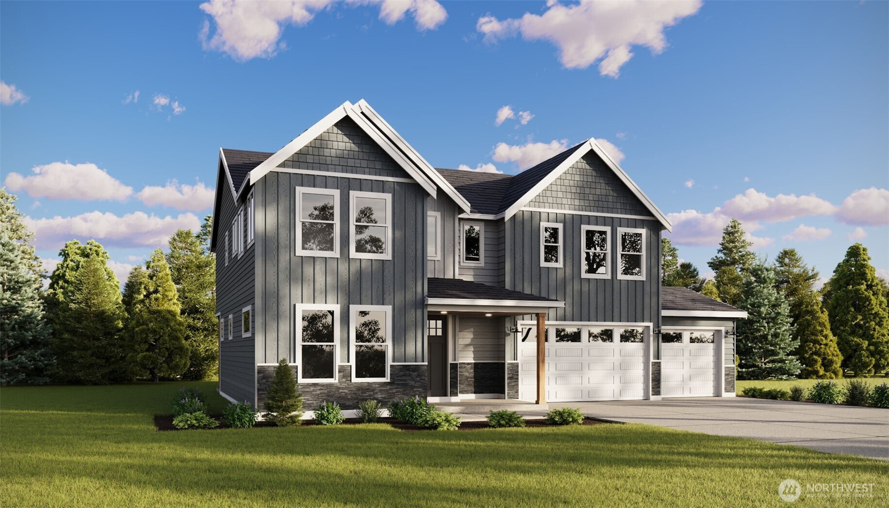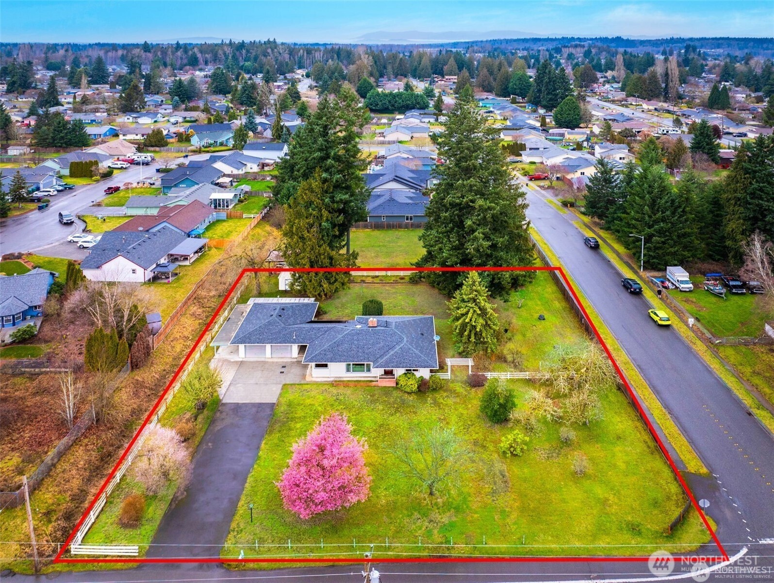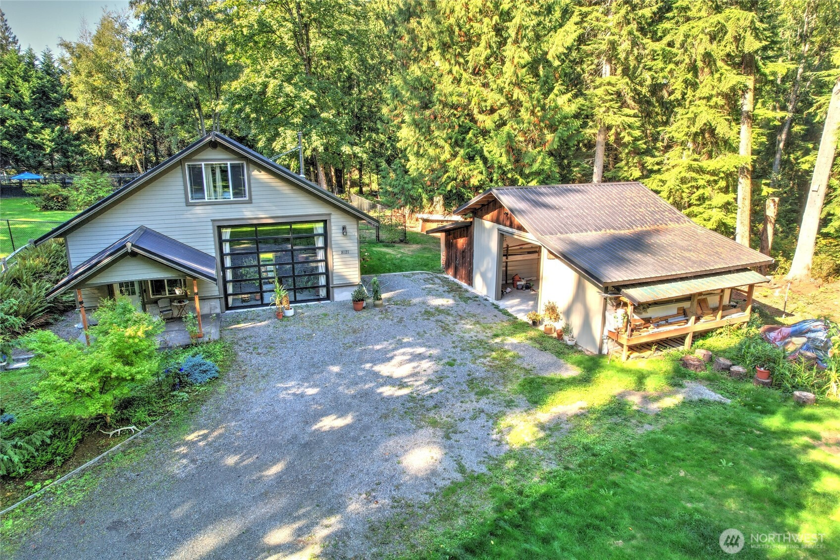9409 60th Drive NE
Marysville, WA 98270
-
4 Bed
-
2 Bath
-
1748 SqFt
-
68 DOM
-
Built: 1978
- Status: Active
$625,000
$625000
-
4 Bed
-
2 Bath
-
1748 SqFt
-
68 DOM
-
Built: 1978
- Status: Active
Love this home?

Srinivas Kasam
CEO & Founder
(650)533-3259**Motivated Seller, Bring Offers** This bright split-entry home features an open-concept layout connecting the kitchen, dining, and living spaces. Updated throughout with new appliances, cabinets, countertops, windows, fixtures—and a brand-new roof. The main level offers three spacious bedrooms and a full bath. The fully finished lower level includes an additional bedroom, large rec room, laundry room, sauna, and a sunroom off the deck. Lives larger than its listed square footage. Serene backyard with apple tree and garden-ready space.
Listing Provided Courtesy of Kamran Hasan, Fathom Realty WA LLC
General Information
-
NWM2406443
-
Single Family Residence
-
68 DOM
-
4
-
9147.6 SqFt
-
2
-
1748
-
1978
-
-
Snohomish
-
-
Kellogg Marsh E
-
Cedarcrest Sch
-
Marysville Getc
-
Residential
-
Single Family Residence
-
Listing Provided Courtesy of Kamran Hasan, Fathom Realty WA LLC
Kasamestates data last checked: Oct 11, 2025 23:12 | Listing last modified Oct 01, 2025 02:48,
Source:
Download our Mobile app
Residence Information
-
-
-
-
1748
-
-
-
-
4
-
2
-
0
-
2
-
Composition
-
2,
-
12 - 2 Story
-
-
-
1978
-
-
-
-
None
-
-
-
None
-
Poured Concrete
-
-
Features and Utilities
-
-
Dishwasher(s), Dryer(s), Microwave(s), Refrigerator(s), Stove(s)/Range(s), Washer(s)
-
Sauna
-
Cement/Concrete, Metal/Vinyl
-
-
-
Public
-
-
Sewer Connected
-
-
Financial
-
3352
-
-
-
-
-
Cash Out, Conventional, FHA, VA Loan
-
07-11-2025
-
-
-
Comparable Information
-
-
68
-
68
-
-
Cash Out, Conventional, FHA, VA Loan
-
$659,000
-
$659,000
-
-
Oct 01, 2025 02:48
Schools
Map
Listing courtesy of Fathom Realty WA LLC.
The content relating to real estate for sale on this site comes in part from the IDX program of the NWMLS of Seattle, Washington.
Real Estate listings held by brokerage firms other than this firm are marked with the NWMLS logo, and
detailed information about these properties include the name of the listing's broker.
Listing content is copyright © 2025 NWMLS of Seattle, Washington.
All information provided is deemed reliable but is not guaranteed and should be independently verified.
Kasamestates data last checked: Oct 11, 2025 23:12 | Listing last modified Oct 01, 2025 02:48.
Some properties which appear for sale on this web site may subsequently have sold or may no longer be available.
Love this home?

Srinivas Kasam
CEO & Founder
(650)533-3259**Motivated Seller, Bring Offers** This bright split-entry home features an open-concept layout connecting the kitchen, dining, and living spaces. Updated throughout with new appliances, cabinets, countertops, windows, fixtures—and a brand-new roof. The main level offers three spacious bedrooms and a full bath. The fully finished lower level includes an additional bedroom, large rec room, laundry room, sauna, and a sunroom off the deck. Lives larger than its listed square footage. Serene backyard with apple tree and garden-ready space.





































