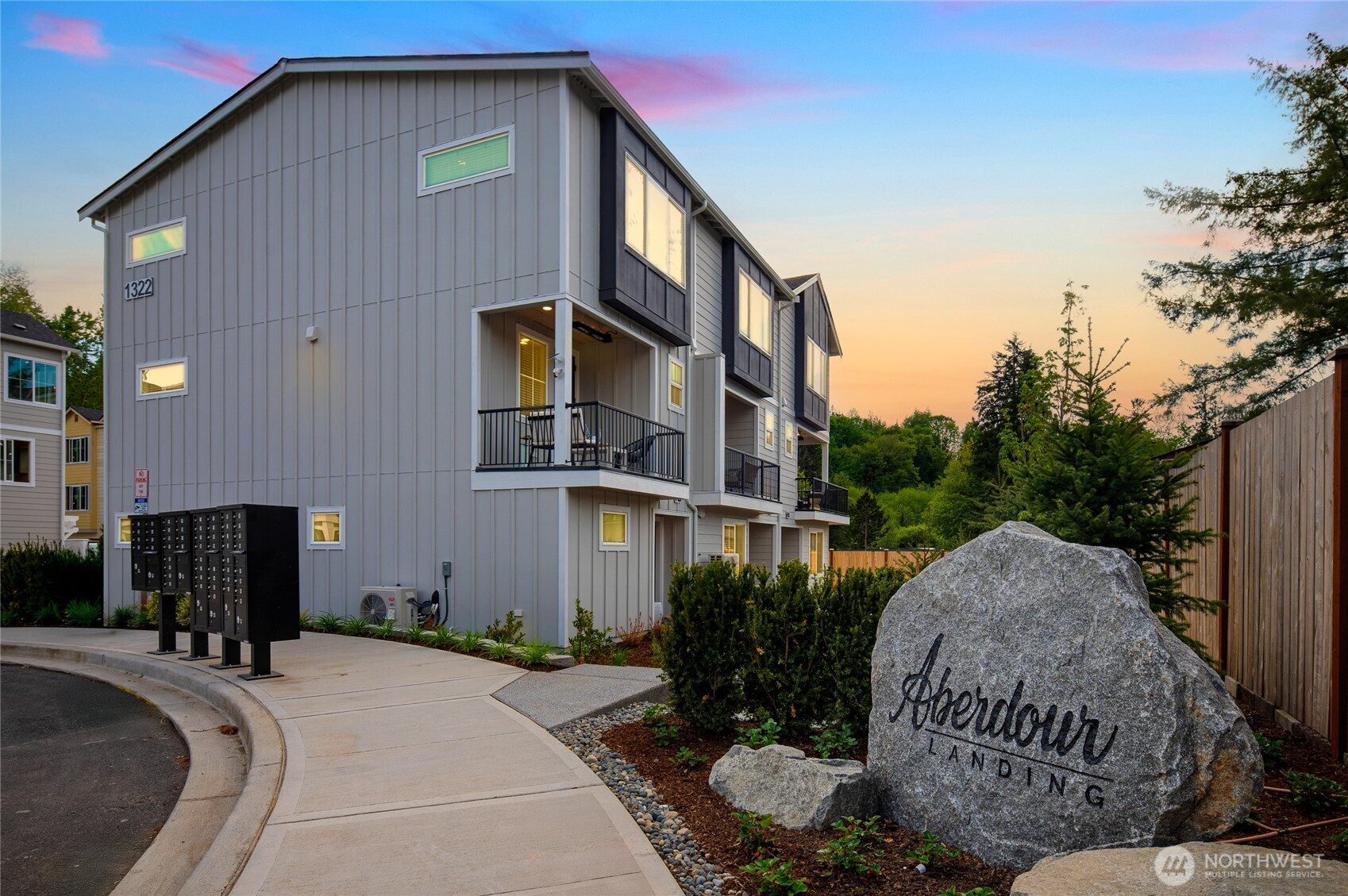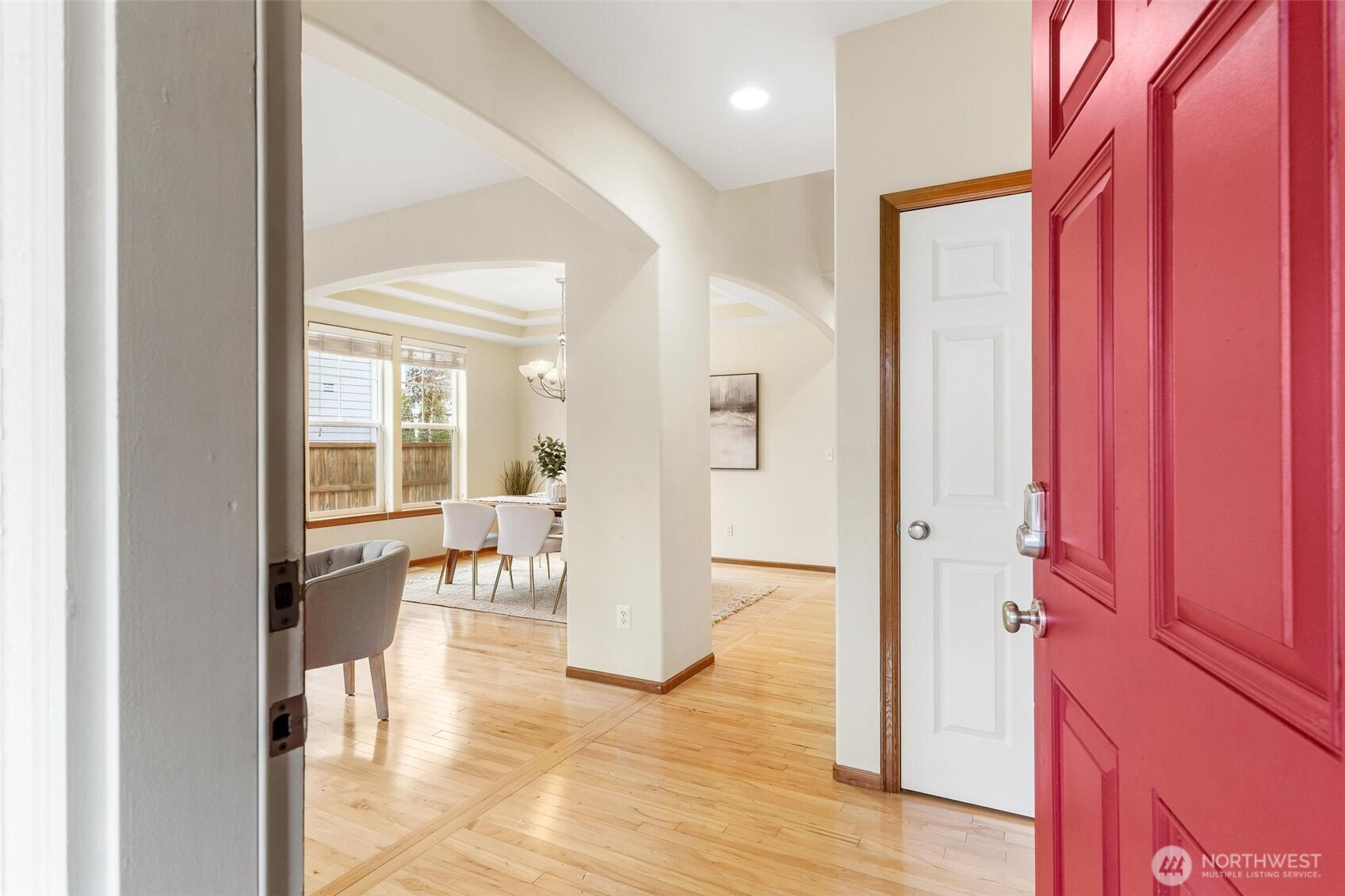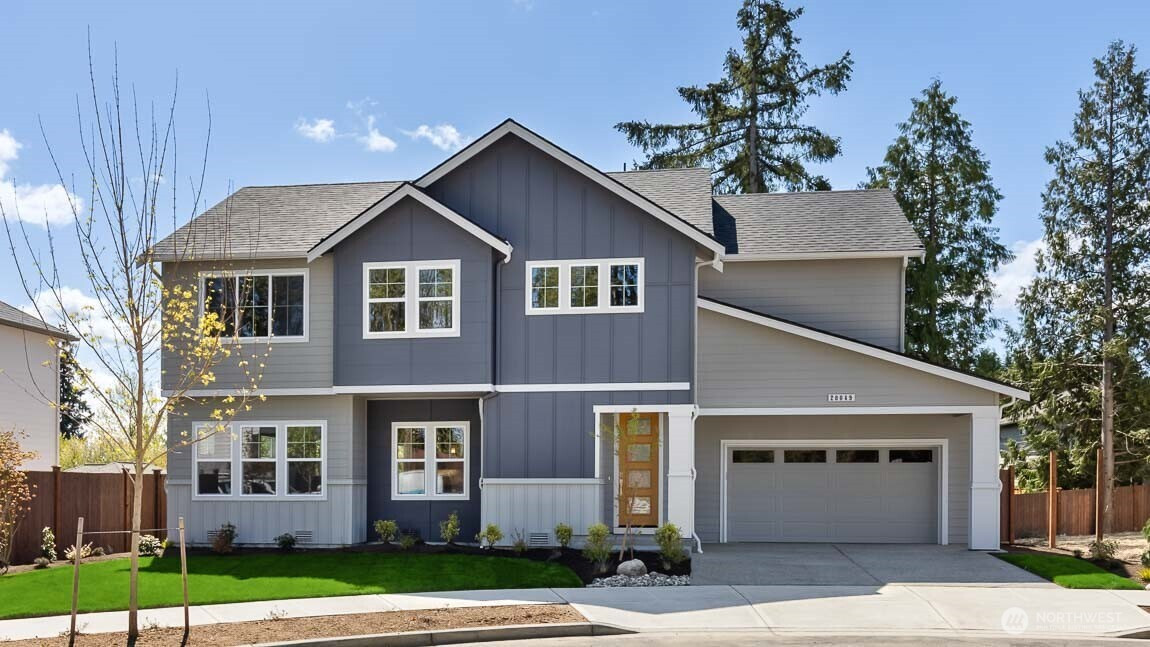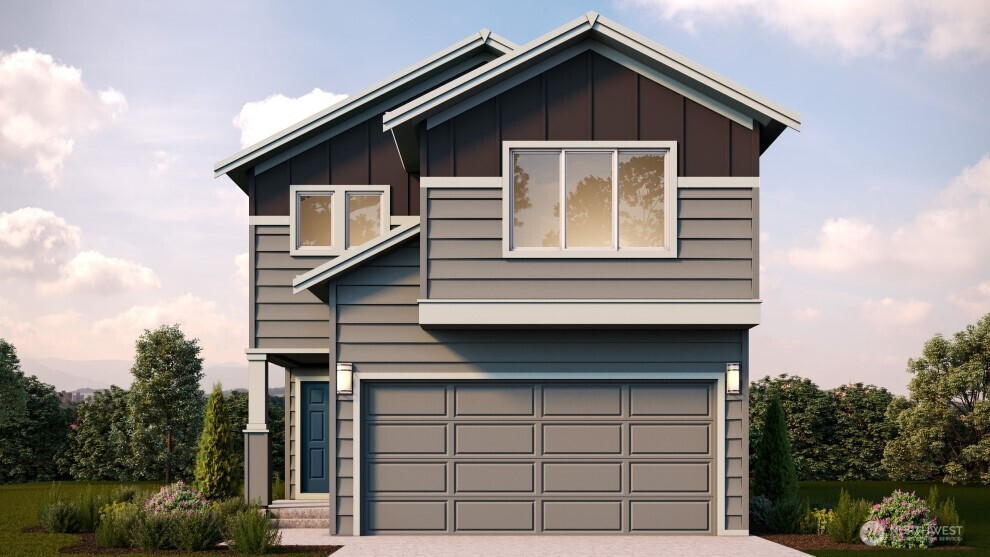$1524950
-
4 Bed
-
3 Bath
-
2501 SqFt
-
207 DOM
-
Built: 2025
- Status: Active
Love this home?

Srinivas Kasam
CEO & Founder
(650)533-3259Welcome to Harvest Trails! The Claremont, lot 6, offers a 2,501 sq ft plan w/4 beds & 2.75 baths. Main floor offers bedroom, 3/4 bathroom, open kitchen, dining room & great room w/gas fireplace. Enjoy a covered patio w/outdoor fireplace, full landscaping & fully fenced backyard. Second floor offers bonus room, bedrooms, laundry & large primary bedroom with en suite bathroom & walk-in closet. Quality finishes include white cabinetry, stainless steel appliances, quartz counters, heat pump (providing A/C), Deako smart switches, garage door opener with remote & more! Site Reg policy: Buyers must register Broker on 1st visit & bring agent on 2nd visit. Pictures are of same floorplan in another community. $20K BUYER BONUS if closed by 12/31/2025!
Listing Provided Courtesy of Renee Huseby, John L. Scott Everett
General Information
-
NWM2375318
-
Single Family Residence
-
207 DOM
-
4
-
3968.32 SqFt
-
3
-
2501
-
2025
-
-
Snohomish
-
-
Buyer To Verify
-
Buyer To Verify
-
Buyer To Verify
-
Residential
-
Single Family Residence
-
Listing Provided Courtesy of Renee Huseby, John L. Scott Everett
Kasamestates data last checked: Dec 13, 2025 07:51 | Listing last modified Dec 09, 2025 17:11,
Source:
Open House
-
Sun, Dec 14th, 12PM to 3PM
Sat, Dec 13th, 12PM to 3PM
Download our Mobile app




















