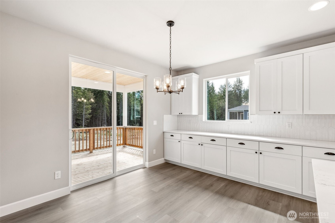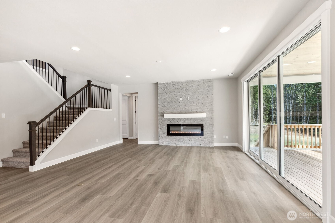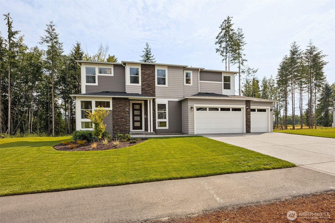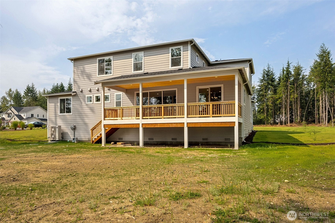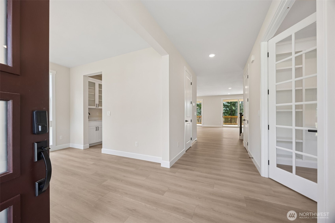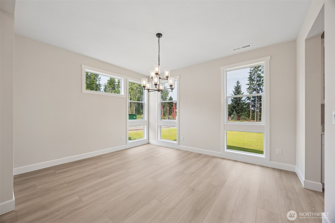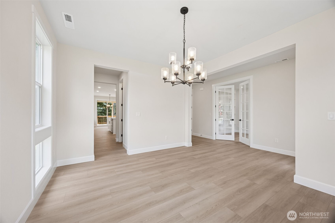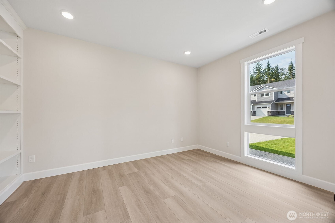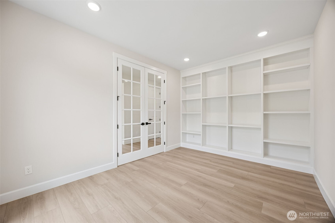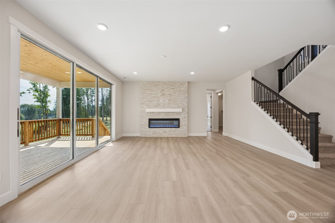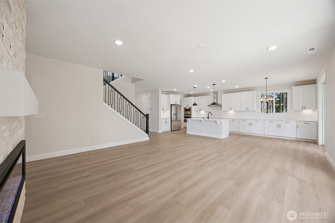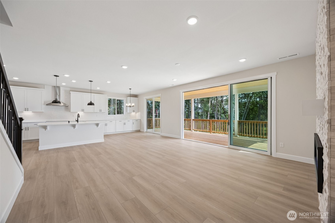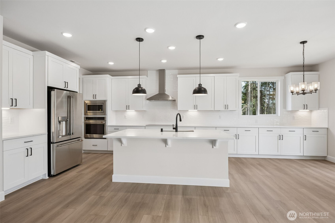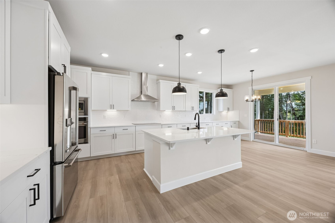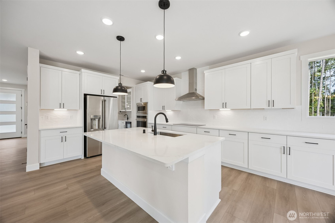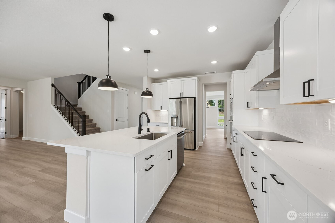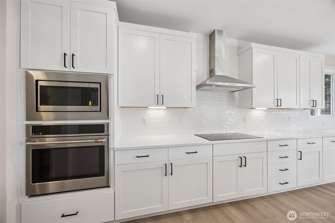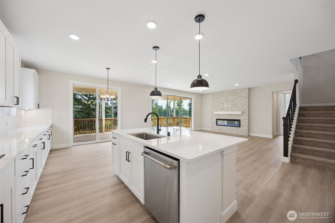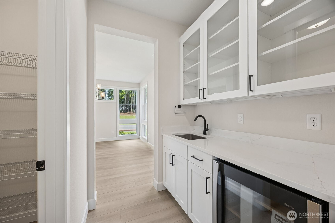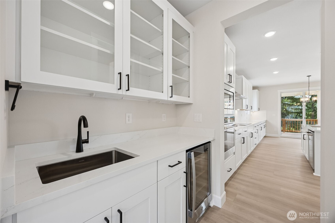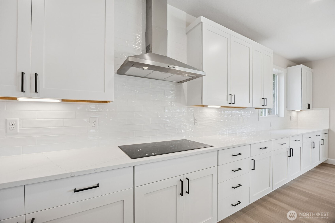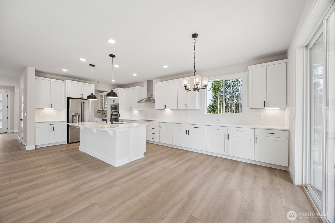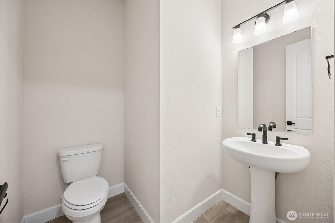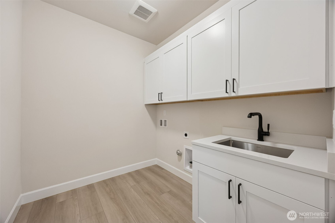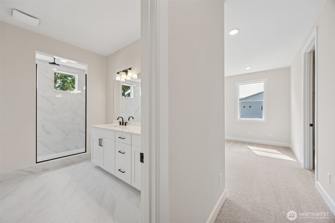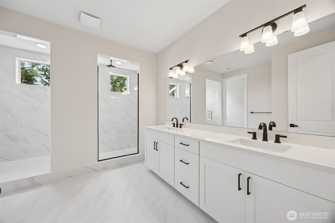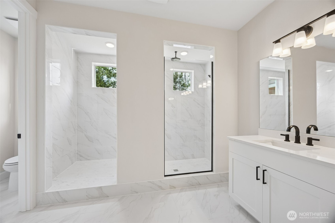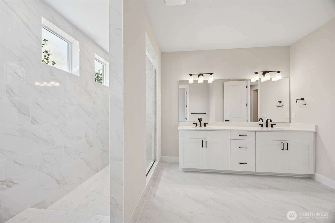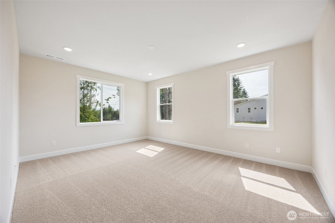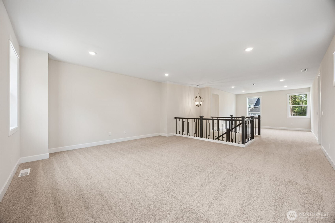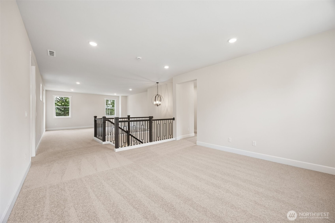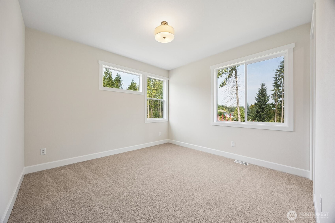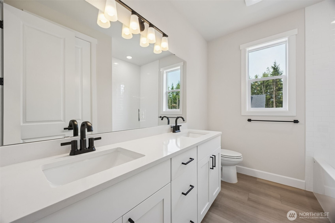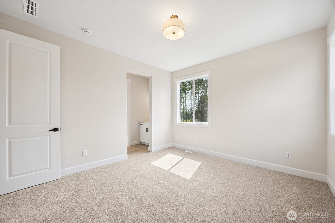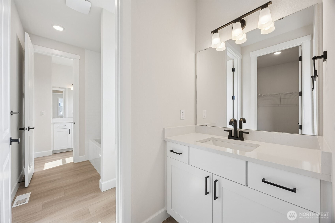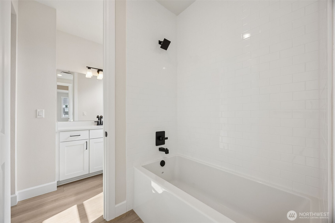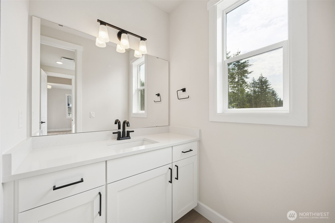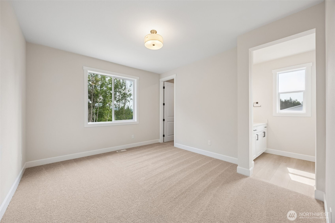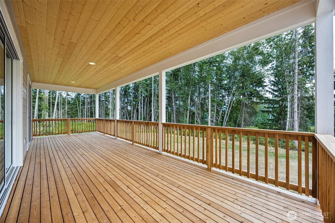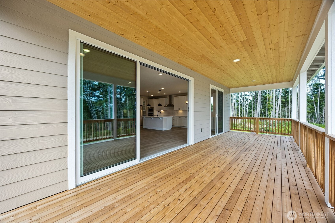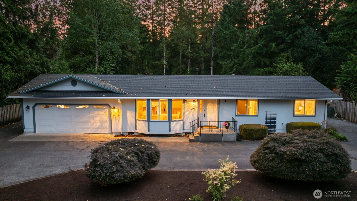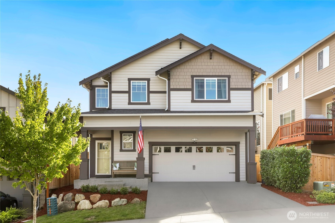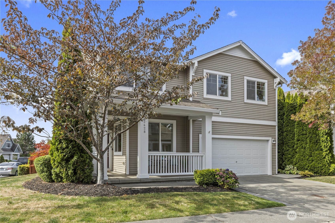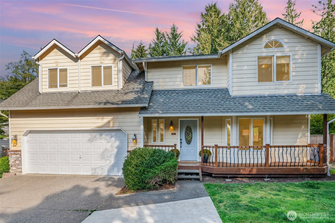10717 132nd Avenue NE #1
Lake Stevens, WA 98258
-
4 Bed
-
2.5 Bath
-
3700 SqFt
-
27 DOM
-
Built: 2025
- Status: Active
$1,149,990
$1149990
-
4 Bed
-
2.5 Bath
-
3700 SqFt
-
27 DOM
-
Built: 2025
- Status: Active
Love this home?

Srinivas Kasam
CEO & Founder
(650)533-3259End of July Completion! Contemporary Hastings floorplan on an acre+ lot includes a three car garage, study with built-in shelving, and spacious great room featuring a floor to ceiling fireplace and multi-slide patio doors. The gourmet kitchen boasts a center island with adjacent nook, plus butler’s and walk-in pantries. Additional highlights include a main-floor primary suite with a generous walk-in closet and deluxe bathroom with double sinks. Upstairs, find two loft living spaces and three secondary bedrooms. The home features 9' ceilings, 8' doors, quartz countertops throughout, and covered back deck. Note: If you're working with a licensed real estate broker, they must register on your first visit per our site registration policy.
Listing Provided Courtesy of Lia Connell, Richmond Realty of Washington
General Information
-
NWM2366752
-
Single Family Residence
-
27 DOM
-
4
-
1.16 acres
-
2.5
-
3700
-
2025
-
-
Snohomish
-
-
Kellogg Marsh E
-
Cedarcrest Sch
-
Marysville Getc
-
Residential
-
Single Family Residence
-
Listing Provided Courtesy of Lia Connell, Richmond Realty of Washington
Kasamestates data last checked: Sep 13, 2025 10:01 | Listing last modified Sep 10, 2025 18:36,
Source:
Open House
-
Sat, Sep 20th, 10AM to 5PM
Fri, Sep 19th, 10AM to 5PM
Thu, Sep 18th, 10AM to 5PM
Tue, Sep 16th, 10AM to 5PM
Sun, Sep 14th, 10AM to 5PM
Mon, Sep 15th, 10AM to 5PM
Sat, Sep 13th, 10AM to 5PM
Download our Mobile app
Residence Information
-
-
-
-
3700
-
-
-
1/Gas
-
4
-
2
-
1
-
2.5
-
Composition
-
3,
-
12 - 2 Story
-
-
-
2025
-
-
-
-
-
-
-
-
Poured Concrete
-
-
Features and Utilities
-
-
Dishwasher(s), Microwave(s), Refrigerator(s), Stove(s)/Range(s)
-
Bath Off Primary, Fireplace, French Doors, Loft, Sprinkler System, Walk-In Closet(s), Walk-In Pantry
-
Cement Planked
-
-
-
Public
-
-
Septic Tank
-
-
Financial
-
0
-
-
-
-
-
Cash Out, Conventional, FHA, VA Loan
-
04-28-2025
-
-
-
Comparable Information
-
-
27
-
27
-
-
Cash Out, Conventional, FHA, VA Loan
-
$1,274,990
-
$1,274,990
-
-
Sep 10, 2025 18:36
Schools
Map
Listing courtesy of Richmond Realty of Washington.
The content relating to real estate for sale on this site comes in part from the IDX program of the NWMLS of Seattle, Washington.
Real Estate listings held by brokerage firms other than this firm are marked with the NWMLS logo, and
detailed information about these properties include the name of the listing's broker.
Listing content is copyright © 2025 NWMLS of Seattle, Washington.
All information provided is deemed reliable but is not guaranteed and should be independently verified.
Kasamestates data last checked: Sep 13, 2025 10:01 | Listing last modified Sep 10, 2025 18:36.
Some properties which appear for sale on this web site may subsequently have sold or may no longer be available.
Love this home?

Srinivas Kasam
CEO & Founder
(650)533-3259End of July Completion! Contemporary Hastings floorplan on an acre+ lot includes a three car garage, study with built-in shelving, and spacious great room featuring a floor to ceiling fireplace and multi-slide patio doors. The gourmet kitchen boasts a center island with adjacent nook, plus butler’s and walk-in pantries. Additional highlights include a main-floor primary suite with a generous walk-in closet and deluxe bathroom with double sinks. Upstairs, find two loft living spaces and three secondary bedrooms. The home features 9' ceilings, 8' doors, quartz countertops throughout, and covered back deck. Note: If you're working with a licensed real estate broker, they must register on your first visit per our site registration policy.











