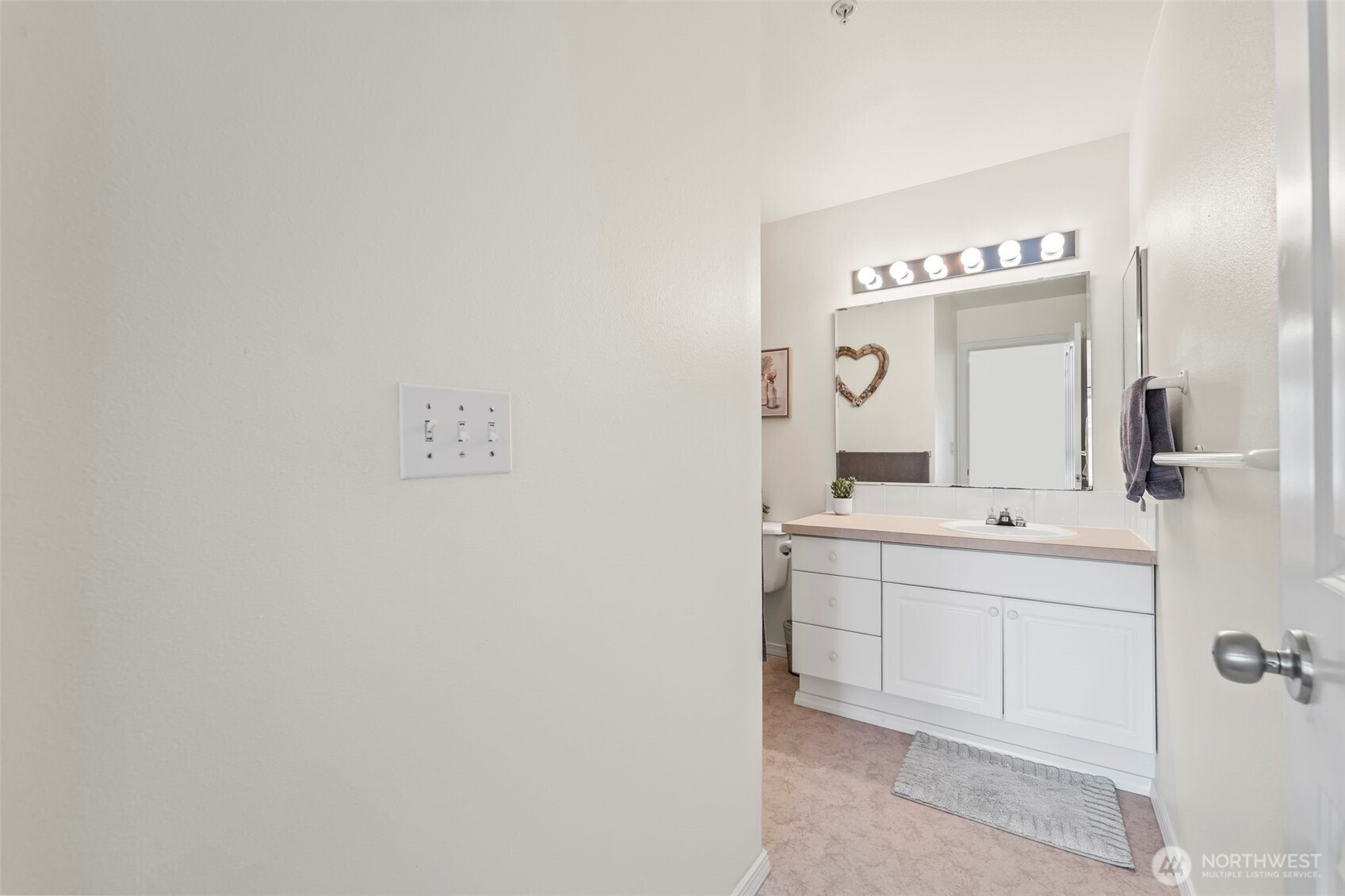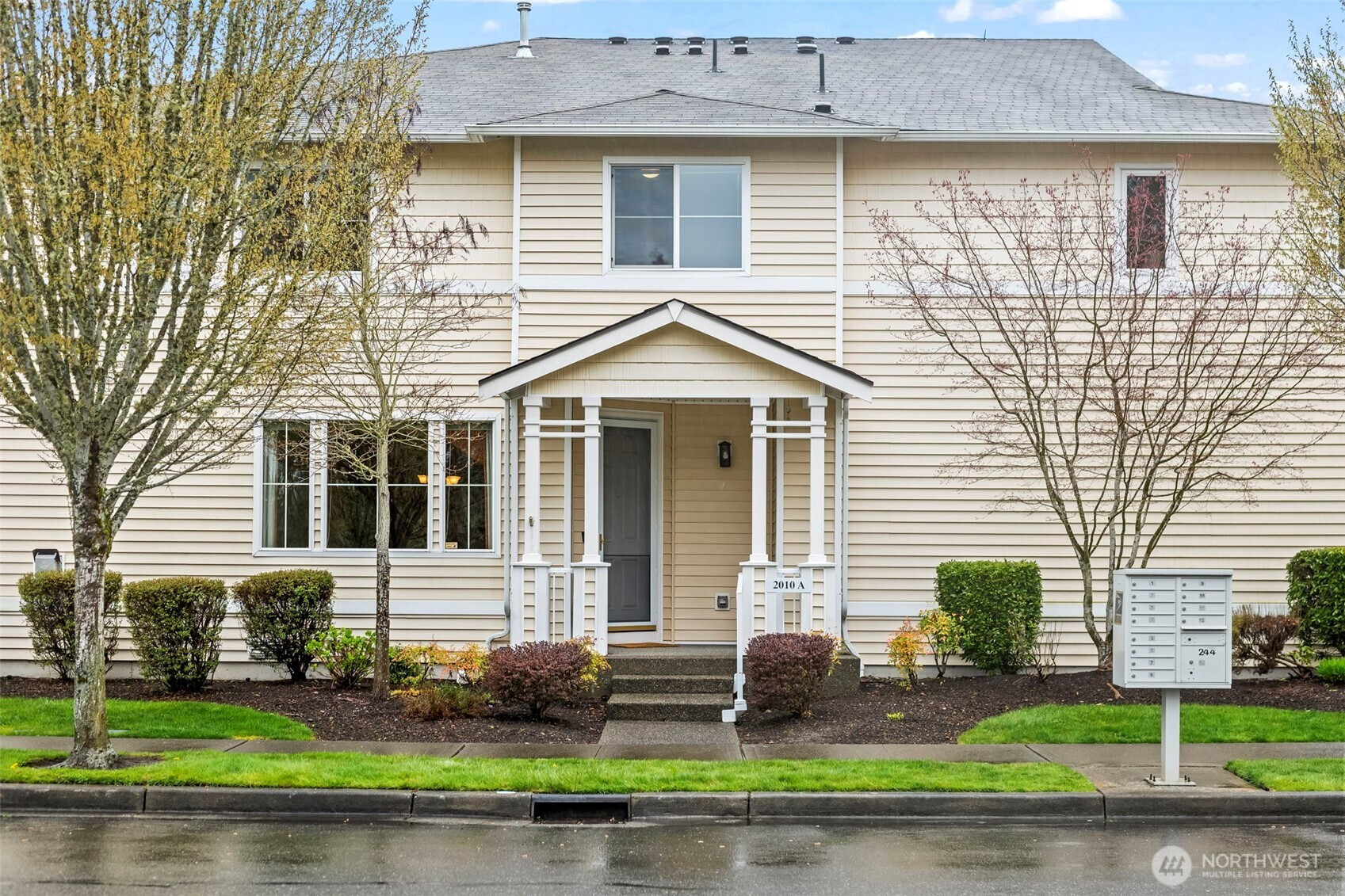2143 Hammond Avenue #E10
Dupont, WA 98327
-
3 Bed
-
2 Bath
-
1332 SqFt
-
1 DOM
-
Built: 1998
- Status: Active
$400,000
$400000
-
3 Bed
-
2 Bath
-
1332 SqFt
-
1 DOM
-
Built: 1998
- Status: Active
Love this home?

Srinivas Kasam
CEO & Founder
(650)533-3259VA Assumable Loan at 5.75% – $371,944 Light-filled upper-level end unit situated next to a dedicated greenbelt and scenic walking trails. This charming home features 3 bedrooms, 1.75 bathrooms, 1332 sq ft of an open floor plan, 9-foot ceilings, gas fireplace, private covered balcony. Updated kitchen with shaker-style, walnut-stained wood cabinets, raised breakfast bar, solid-surface countertops, and stainless steel appliances. Tile entry, hardwood floors in the dining room & hallway. Versatile bedroom or study w elegant glass French doors. Spacious primary suite with a newly remodeled, custom 6-foot walk-in shower. Laundry room with washer/dryer, linen closet and direct access to an oversized one-car garage. All Appliances Stay
Listing Provided Courtesy of Sofia Epps, eXp Realty
General Information
-
NWM2385016
-
Condominium
-
1 DOM
-
3
-
2069.1 SqFt
-
2
-
1332
-
1998
-
-
Pierce
-
-
Chloe Clark Ele
-
Pioneer Mid
-
Steilacoom High
-
Residential
-
Condominium
-
Listing Provided Courtesy of Sofia Epps, eXp Realty
Kasamestates data last checked: Jun 03, 2025 01:15 | Listing last modified May 31, 2025 12:02,
Source:
Download our Mobile app
Residence Information
-
-
-
-
1332
-
-
-
1/Gas
-
3
-
1
-
0
-
2
-
Composition
-
1,
-
30 - Condo (1 Level)
-
-
-
1998
-
-
-
-
-
-
-
-
-
-
Features and Utilities
-
-
Dishwasher(s), Disposal, Dryer(s), Microwave(s), Refrigerator(s), Stove(s)/Range(s), Washer(s)
-
Ceramic Tile, Fireplace
-
Wood
-
-
-
-
-
-
-
Financial
-
2709
-
-
-
-
-
Assumable, Cash Out, Conventional, FHA, See Remarks, State Bond, VA Loan
-
05-30-2025
-
-
-
Comparable Information
-
-
1
-
1
-
-
Assumable, Cash Out, Conventional, FHA, See Remarks, State Bond, VA Loan
-
$400,000
-
$400,000
-
-
May 31, 2025 12:02
Schools
Map
Listing courtesy of eXp Realty.
The content relating to real estate for sale on this site comes in part from the IDX program of the NWMLS of Seattle, Washington.
Real Estate listings held by brokerage firms other than this firm are marked with the NWMLS logo, and
detailed information about these properties include the name of the listing's broker.
Listing content is copyright © 2025 NWMLS of Seattle, Washington.
All information provided is deemed reliable but is not guaranteed and should be independently verified.
Kasamestates data last checked: Jun 03, 2025 01:15 | Listing last modified May 31, 2025 12:02.
Some properties which appear for sale on this web site may subsequently have sold or may no longer be available.
Love this home?

Srinivas Kasam
CEO & Founder
(650)533-3259VA Assumable Loan at 5.75% – $371,944 Light-filled upper-level end unit situated next to a dedicated greenbelt and scenic walking trails. This charming home features 3 bedrooms, 1.75 bathrooms, 1332 sq ft of an open floor plan, 9-foot ceilings, gas fireplace, private covered balcony. Updated kitchen with shaker-style, walnut-stained wood cabinets, raised breakfast bar, solid-surface countertops, and stainless steel appliances. Tile entry, hardwood floors in the dining room & hallway. Versatile bedroom or study w elegant glass French doors. Spacious primary suite with a newly remodeled, custom 6-foot walk-in shower. Laundry room with washer/dryer, linen closet and direct access to an oversized one-car garage. All Appliances Stay










































