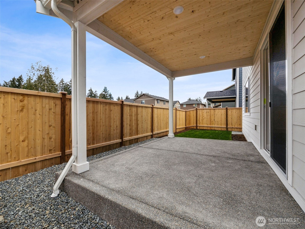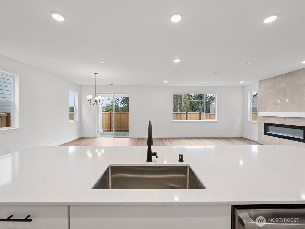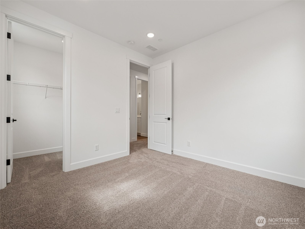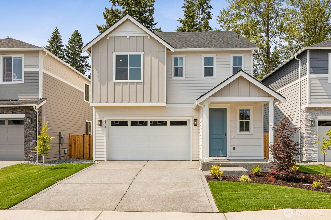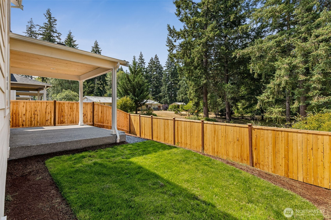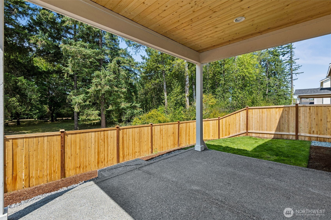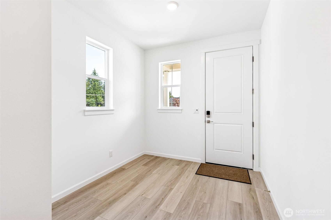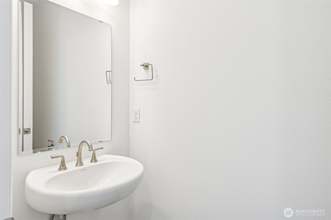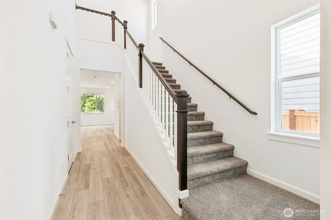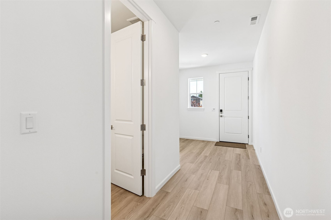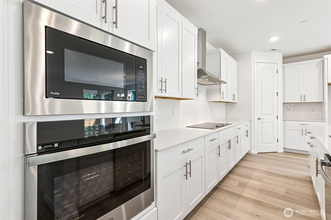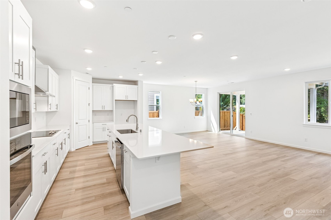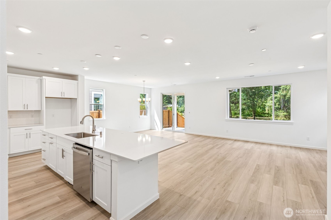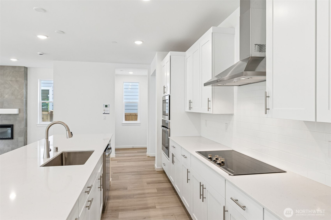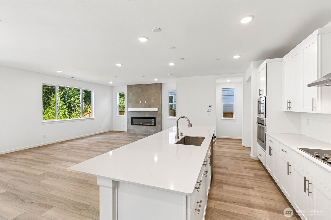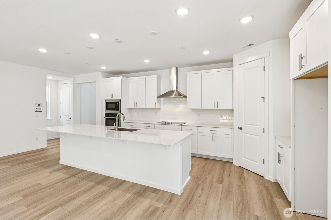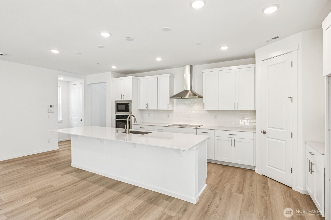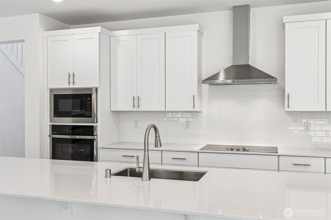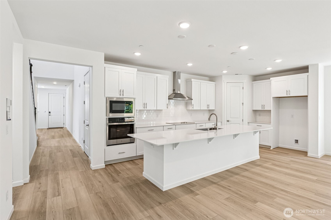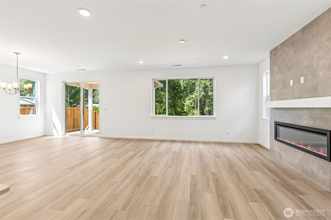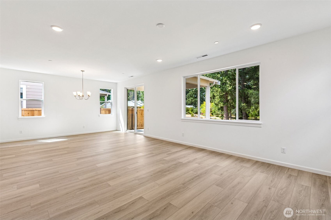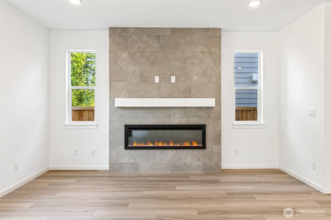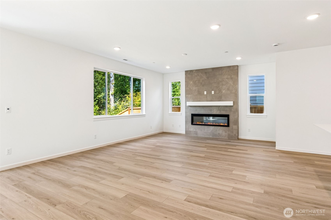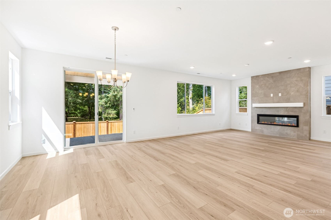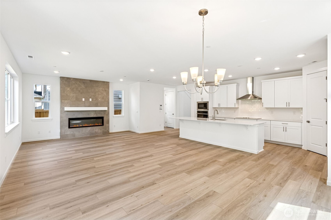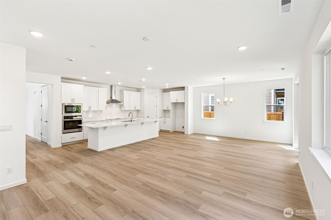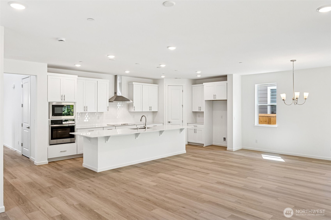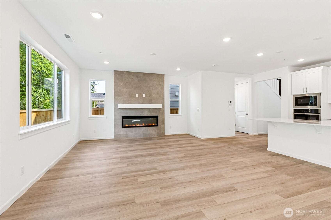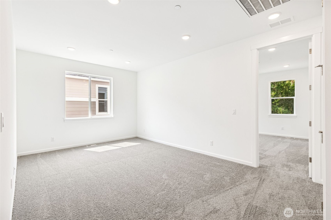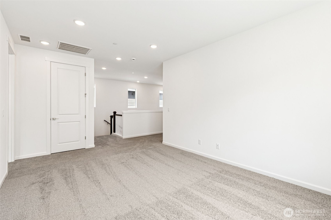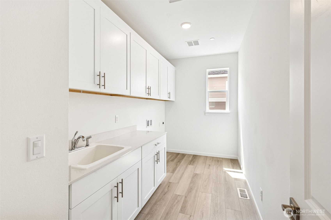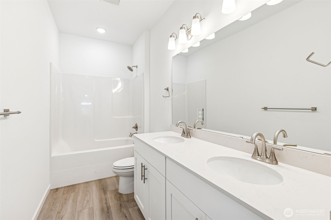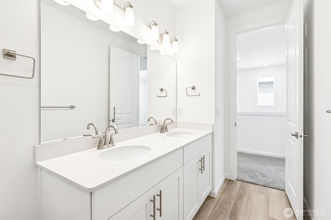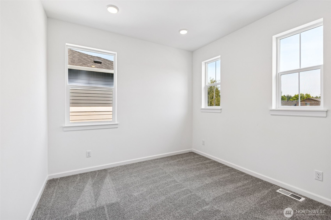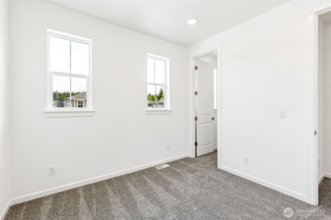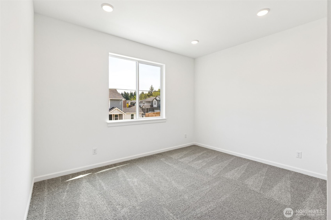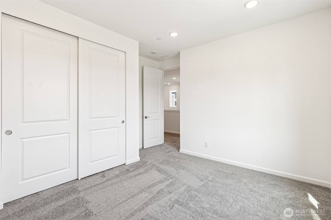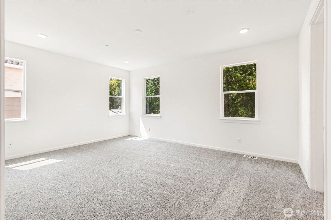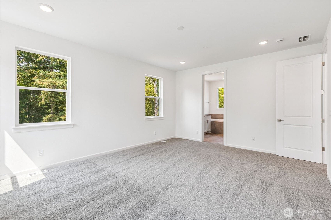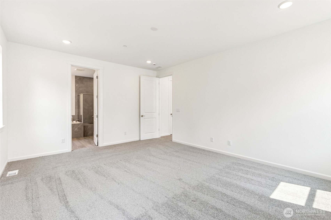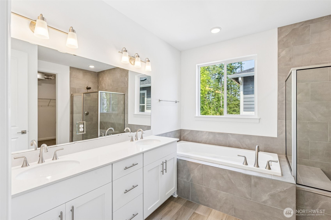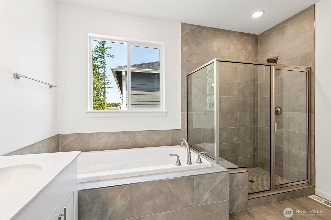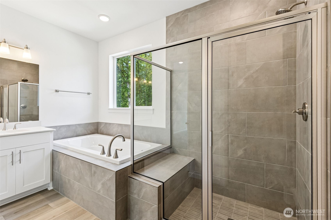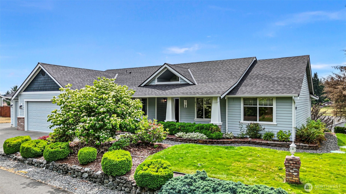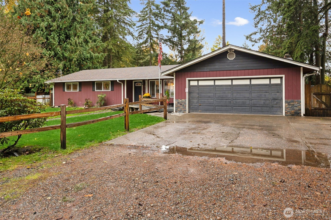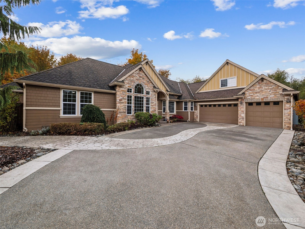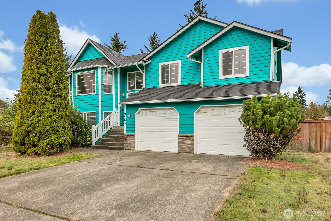20424 E 97th Avenue E #6
Graham, WA 98338
-
3 Bed
-
2.5 Bath
-
2370 SqFt
-
146 DOM
-
Built: 2025
- Status: Active
$609,990
$609990
-
3 Bed
-
2.5 Bath
-
2370 SqFt
-
146 DOM
-
Built: 2025
- Status: Active
Love this home?

Srinivas Kasam
CEO & Founder
(650)533-3259The main floor of the beautiful Laurel plan on Lot 6 was designed for entertaining, offering a spacious great room, an inviting dining room, and an impressive gourmet kitchen featuring a center island and walk-in pantry. Upstairs, enjoy a large loft, a central laundry and three bedrooms, including a luxurious primary suite with an attached deluxe bath and oversized walk-in closet. You'll love our designer curated fixtures and finishes not to mention a covered patio! If you are working with a licensed broker, please register your broker on your first visit to the community per our site registration policy.
Listing Provided Courtesy of Mitchell Diehr, Richmond Realty of Washington
General Information
-
NWM2393731
-
Single Family Residence
-
146 DOM
-
3
-
4351.64 SqFt
-
2.5
-
2370
-
2025
-
-
Pierce
-
-
Graham Elem
-
Frontier Jnr Hi
-
Graham-Kapowsin
-
Residential
-
Single Family Residence
-
Listing Provided Courtesy of Mitchell Diehr, Richmond Realty of Washington
Kasamestates data last checked: Nov 11, 2025 02:24 | Listing last modified Nov 09, 2025 21:04,
Source:
Open House
-
Tue, Nov 11th, 9AM to 5PM
Mon, Nov 10th, 9AM to 5PM
Sun, Nov 16th, 9AM to 5PM
Mon, Nov 17th, 9AM to 5PM
Sat, Nov 15th, 9AM to 5PM
Fri, Nov 14th, 9AM to 5AM
Thu, Nov 13th, 9AM to 5AM
Wed, Nov 12th, 9AM to 5AM
Download our Mobile app
Residence Information
-
-
-
-
2370
-
-
-
1/Gas
-
3
-
2
-
1
-
2.5
-
Composition
-
2,
-
12 - 2 Story
-
-
-
2025
-
-
-
-
None
-
-
-
None
-
Poured Concrete
-
-
Features and Utilities
-
-
Dishwasher(s), Disposal, Microwave(s), Stove(s)/Range(s)
-
Double Pane/Storm Window, Dining Room, Fireplace, Loft, Sprinkler System, Walk-In Closet(s), Walk-In
-
Cement Planked, Stone
-
-
-
Public
-
-
Sewer Connected
-
-
Financial
-
0
-
-
-
-
-
Conventional, FHA, USDA Loan, VA Loan
-
06-16-2025
-
-
-
Comparable Information
-
-
146
-
146
-
-
Conventional, FHA, USDA Loan, VA Loan
-
$674,990
-
$674,990
-
-
Nov 09, 2025 21:04
Schools
Map
Listing courtesy of Richmond Realty of Washington.
The content relating to real estate for sale on this site comes in part from the IDX program of the NWMLS of Seattle, Washington.
Real Estate listings held by brokerage firms other than this firm are marked with the NWMLS logo, and
detailed information about these properties include the name of the listing's broker.
Listing content is copyright © 2025 NWMLS of Seattle, Washington.
All information provided is deemed reliable but is not guaranteed and should be independently verified.
Kasamestates data last checked: Nov 11, 2025 02:24 | Listing last modified Nov 09, 2025 21:04.
Some properties which appear for sale on this web site may subsequently have sold or may no longer be available.
Love this home?

Srinivas Kasam
CEO & Founder
(650)533-3259The main floor of the beautiful Laurel plan on Lot 6 was designed for entertaining, offering a spacious great room, an inviting dining room, and an impressive gourmet kitchen featuring a center island and walk-in pantry. Upstairs, enjoy a large loft, a central laundry and three bedrooms, including a luxurious primary suite with an attached deluxe bath and oversized walk-in closet. You'll love our designer curated fixtures and finishes not to mention a covered patio! If you are working with a licensed broker, please register your broker on your first visit to the community per our site registration policy.


