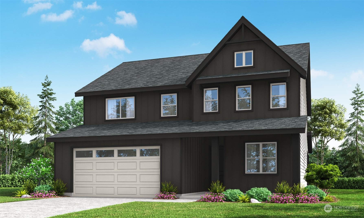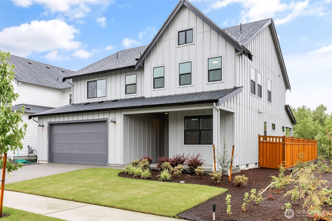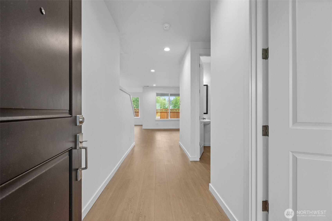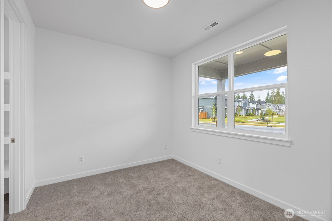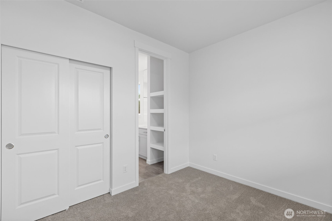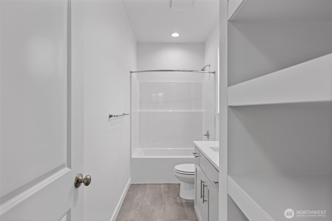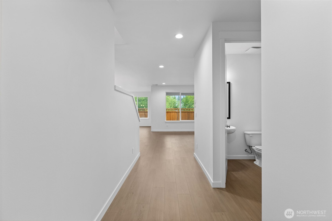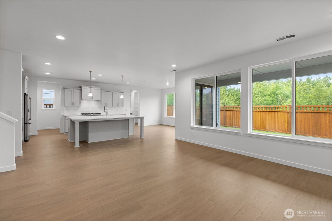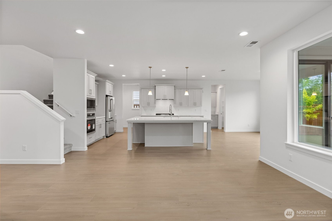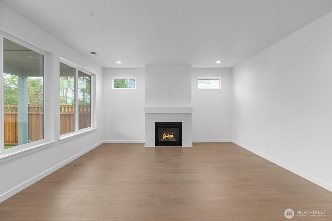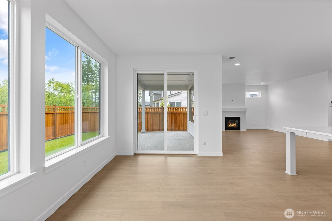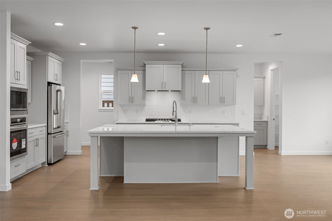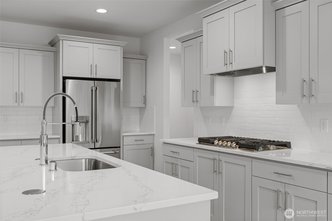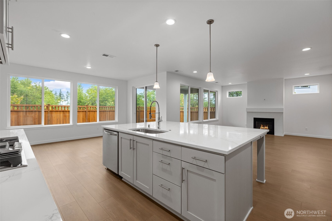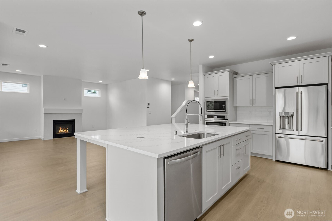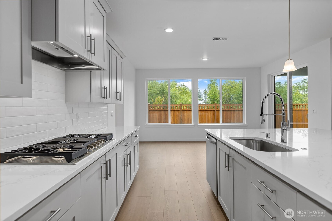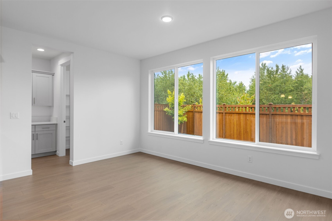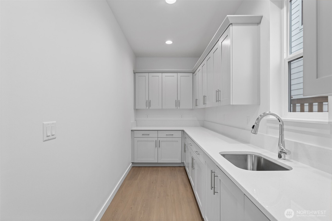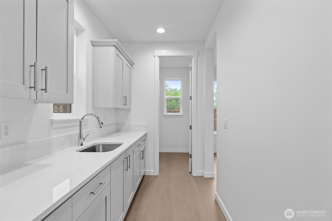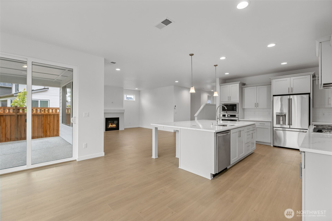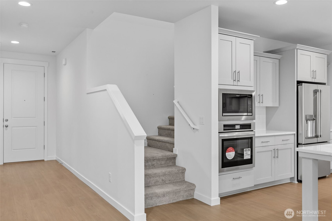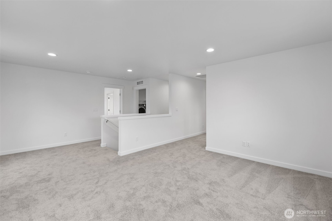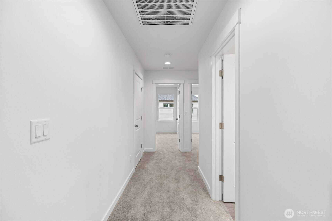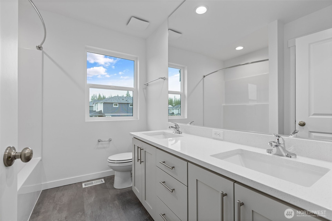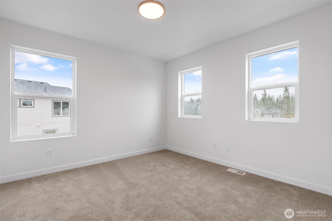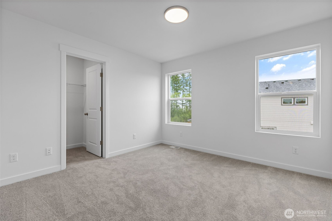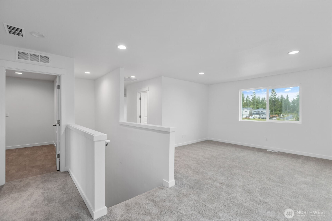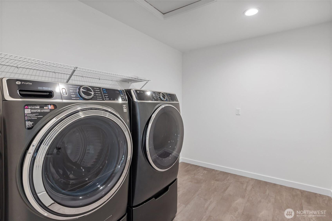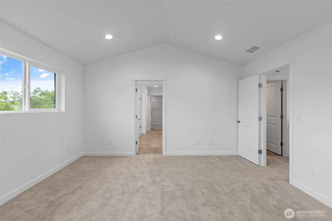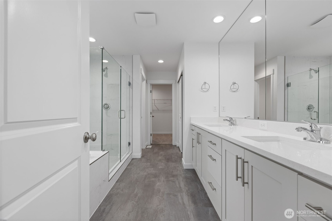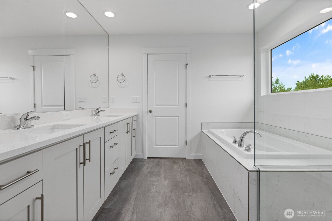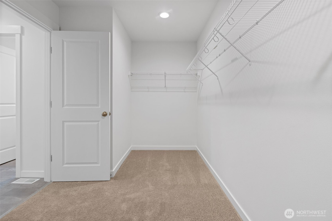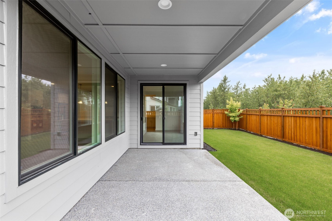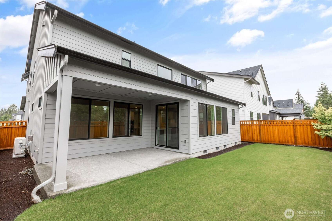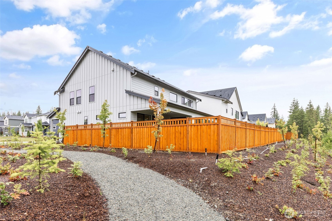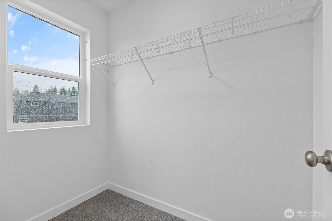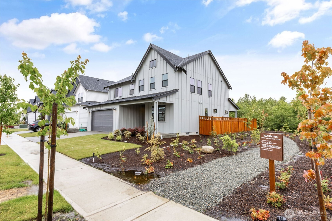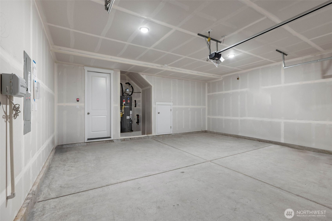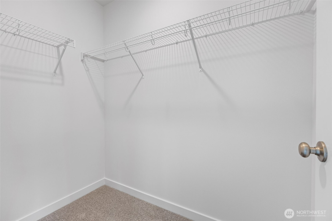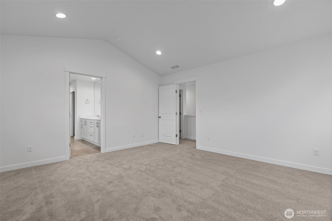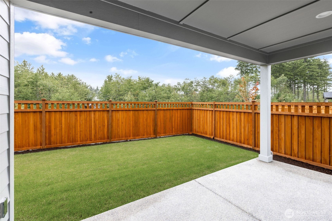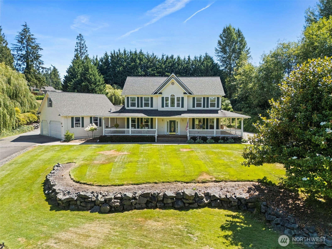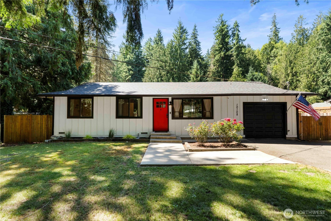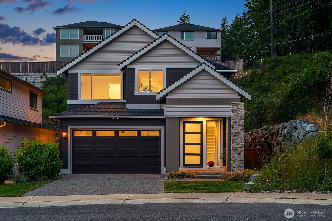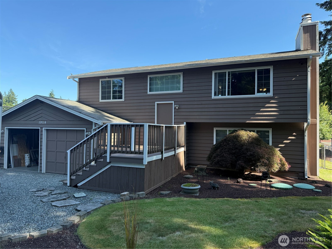20221 148th Street E #611
Bonney Lake, WA 98391
-
4 Bed
-
3.5 Bath
-
2822 SqFt
-
22 DOM
-
Built: 2024
- Status: Active
$898,210
$898210
-
4 Bed
-
3.5 Bath
-
2822 SqFt
-
22 DOM
-
Built: 2024
- Status: Active
Love this home?

Srinivas Kasam
CEO & Founder
(650)533-3259Bonney Lake Schools All Appliances Included! The 2822 Plan blends style and function with an open-concept layout featuring a spacious great room and a gourmet kitchen with oversized island, built-in oven, microwave, and gas cooktop. A large morning kitchen adds extra prep and storage space. The main level includes a guest suite with full bath and ample storage, plus a mudroom for added convenience. Enjoy the structurally engineered covered patio for year-round outdoor living. Upstairs, the expansive primary suite spans the back wing of the home. A spacious loft and walk-in closets in all secondary bedrooms complete the layout. Move-in ready—special rates available! See Matterport tour for floor plan.
Listing Provided Courtesy of Joseph Rose, Holt Homes Realty, LLC
General Information
-
NWM2276975
-
Single Family Residence
-
22 DOM
-
4
-
5344.81 SqFt
-
3.5
-
2822
-
2024
-
-
Pierce
-
-
Donald Eismann
-
Mtn View Middle
-
Bonney Lake Hig
-
Residential
-
Single Family Residence
-
Listing Provided Courtesy of Joseph Rose, Holt Homes Realty, LLC
Kasamestates data last checked: Jul 25, 2025 16:54 | Listing last modified Jul 19, 2025 01:29,
Source:
Download our Mobile app
Residence Information
-
-
-
-
2822
-
-
-
1/Gas
-
4
-
3
-
1
-
3.5
-
Composition
-
2,
-
12 - 2 Story
-
-
-
2024
-
-
-
-
None
-
-
-
None
-
Poured Concrete
-
-
Features and Utilities
-
-
Dishwasher(s), Disposal, Microwave(s), Stove(s)/Range(s)
-
Bath Off Primary, Dining Room, Fireplace, Loft, Sprinkler System, Triple Pane Windows, Walk-In Close
-
Cement Planked, Wood, Wood Products
-
-
-
Public
-
-
Sewer Connected
-
-
Financial
-
0
-
-
-
-
-
Cash Out, Conventional, FHA, VA Loan
-
08-21-2024
-
-
-
Comparable Information
-
-
22
-
22
-
-
Cash Out, Conventional, FHA, VA Loan
-
$885,450
-
$885,450
-
-
Jul 19, 2025 01:29
Schools
Map
Listing courtesy of Holt Homes Realty, LLC.
The content relating to real estate for sale on this site comes in part from the IDX program of the NWMLS of Seattle, Washington.
Real Estate listings held by brokerage firms other than this firm are marked with the NWMLS logo, and
detailed information about these properties include the name of the listing's broker.
Listing content is copyright © 2025 NWMLS of Seattle, Washington.
All information provided is deemed reliable but is not guaranteed and should be independently verified.
Kasamestates data last checked: Jul 25, 2025 16:54 | Listing last modified Jul 19, 2025 01:29.
Some properties which appear for sale on this web site may subsequently have sold or may no longer be available.
Love this home?

Srinivas Kasam
CEO & Founder
(650)533-3259Bonney Lake Schools All Appliances Included! The 2822 Plan blends style and function with an open-concept layout featuring a spacious great room and a gourmet kitchen with oversized island, built-in oven, microwave, and gas cooktop. A large morning kitchen adds extra prep and storage space. The main level includes a guest suite with full bath and ample storage, plus a mudroom for added convenience. Enjoy the structurally engineered covered patio for year-round outdoor living. Upstairs, the expansive primary suite spans the back wing of the home. A spacious loft and walk-in closets in all secondary bedrooms complete the layout. Move-in ready—special rates available! See Matterport tour for floor plan.
