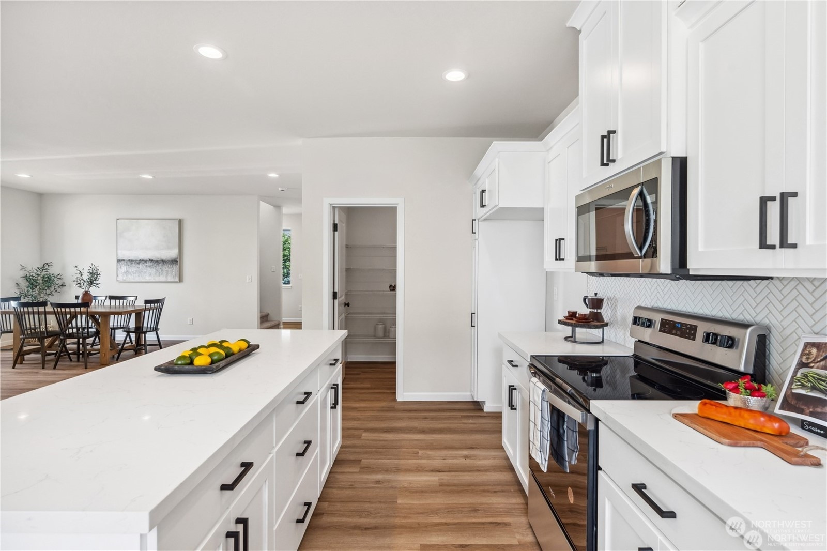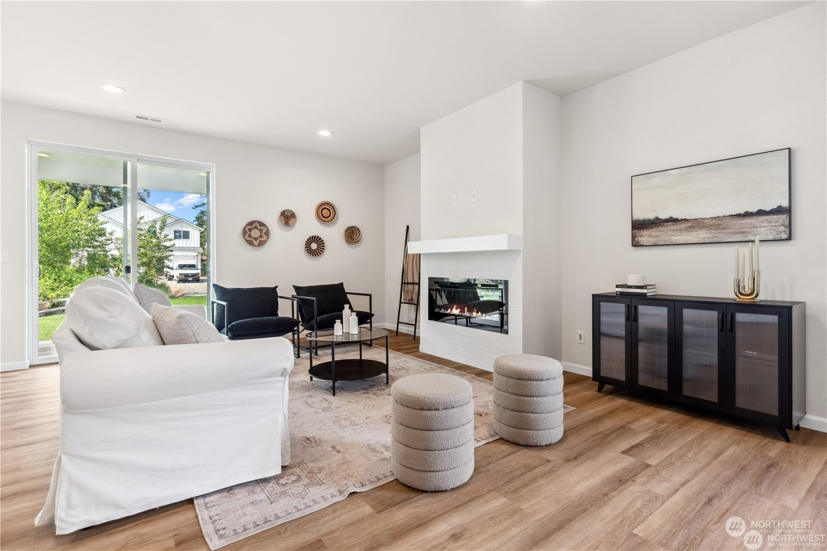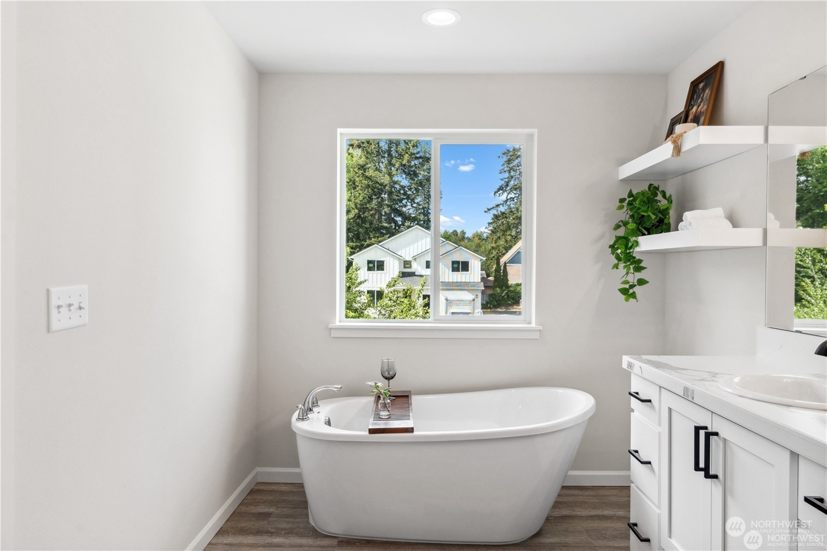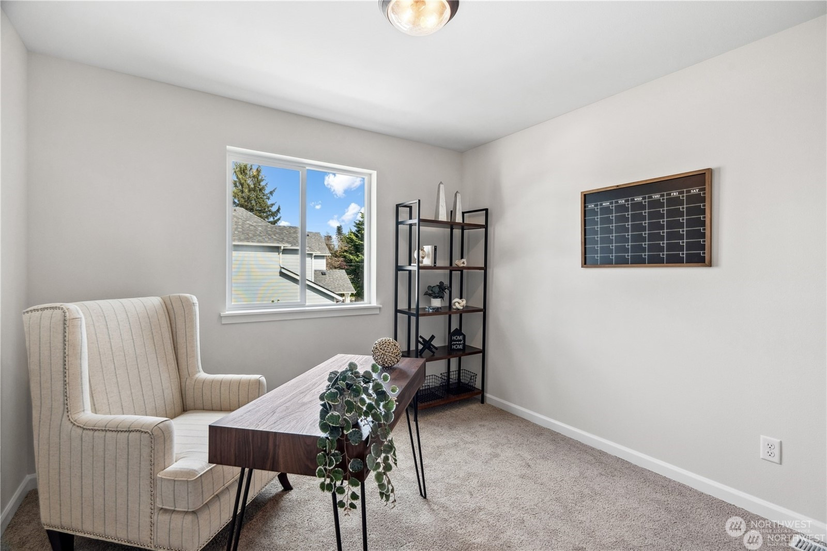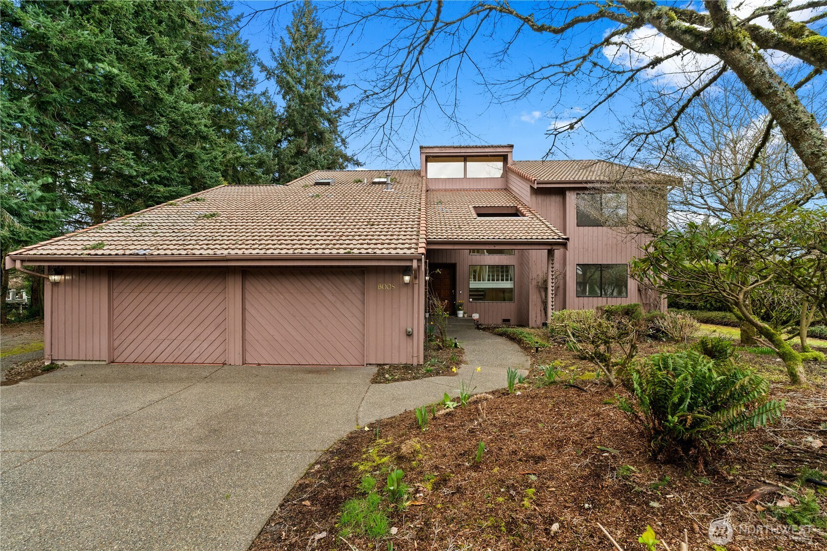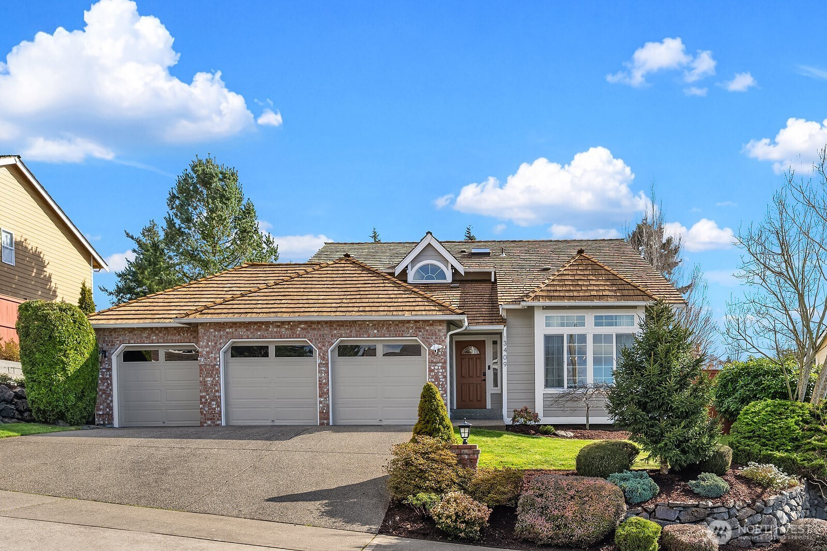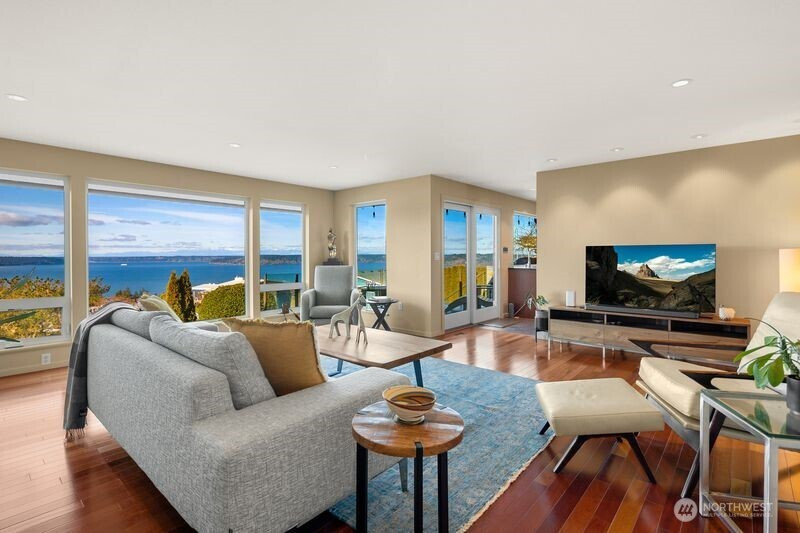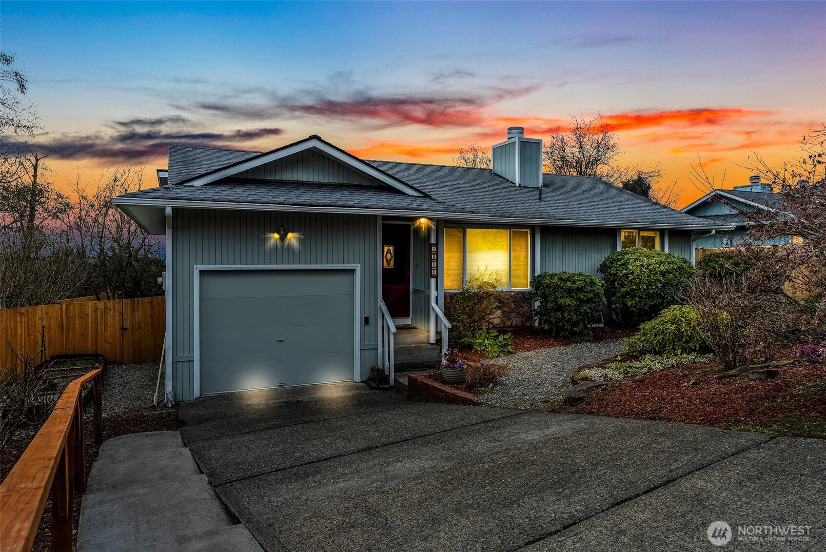$824713
-
4 Bed
-
2.5 Bath
-
2536 SqFt
-
419 DOM
-
Built: 2025
- Status: Active
Love this home?

Srinivas Kasam
CEO & Founder
(650)533-3259Discover a hidden gem of Evelyn Heights, a private drive leads to 20 new homes. The "Decatur" floor plan by Sager Family Homes offers modern design perfect for today’s lifestyle. The spacious main floor features a contemporary kitchen with sleek finishes a walk-in pantry & ample space for entertaining. Upstairs retreat to the luxurious primary suite complete with 5-piece spa-like bathroom & walk-in closet. The upper level also includes a versatile loft, two additional bedrooms, an office, & laundry room. This home boasts a 3-car tandem garage, providing plenty of storage space. Located near shopping, dining, and recreation, this home combines convenience with comfort. Bonus: Enjoy the added perks of a heat pump & air conditioning.
Listing Provided Courtesy of David Quantrell, eXp Realty
General Information
-
NWM2319592
-
Single Family Residence
-
419 DOM
-
4
-
4673.99 SqFt
-
2.5
-
2536
-
2025
-
-
Pierce
-
-
Buyer To Verify
-
Buyer To Verify
-
Buyer To Verify
-
Residential
-
Single Family Residence
-
Listing Provided Courtesy of David Quantrell, eXp Realty
Kasamestates data last checked: Mar 01, 2026 02:06 | Listing last modified Feb 26, 2026 20:05,
Source:
Download our Mobile app





