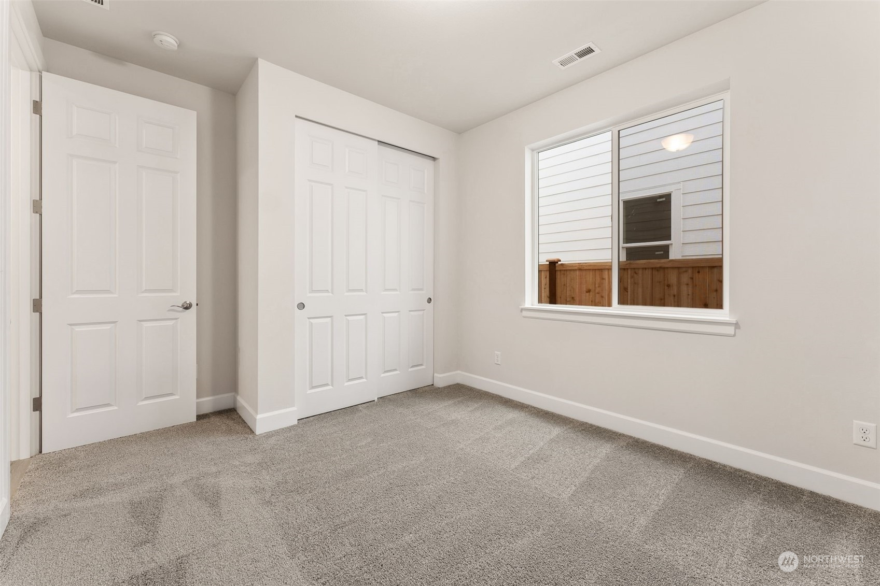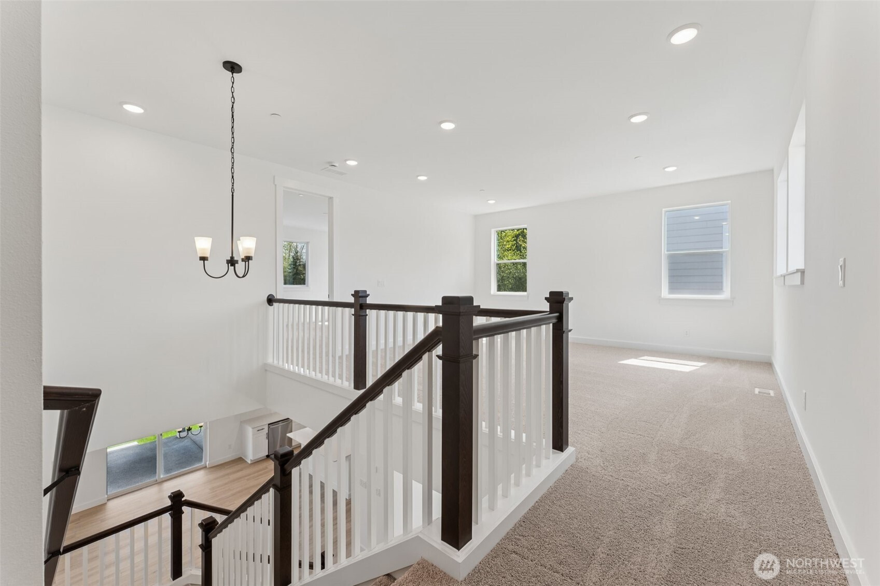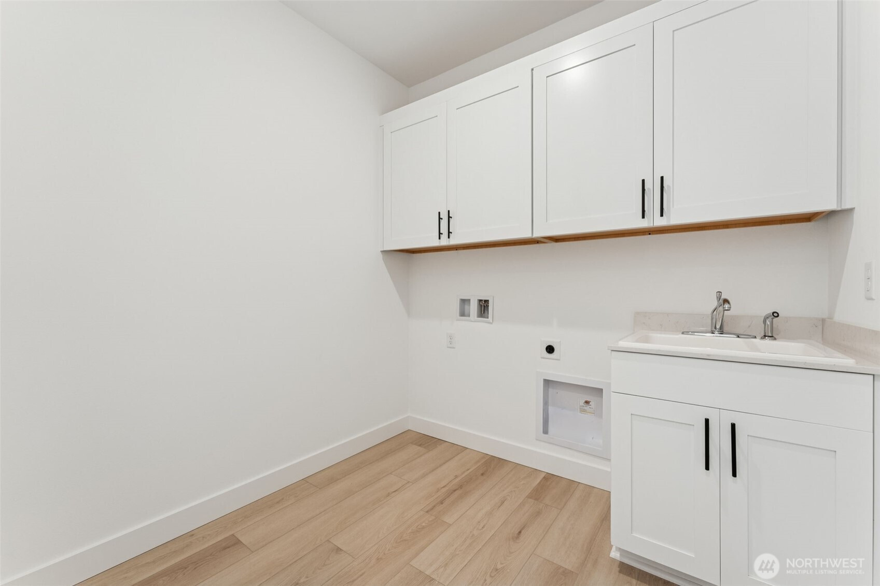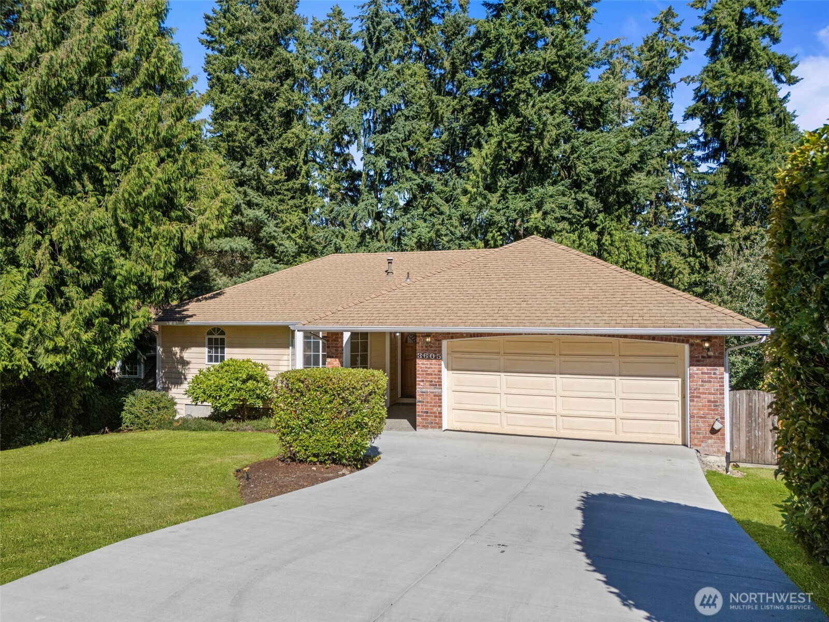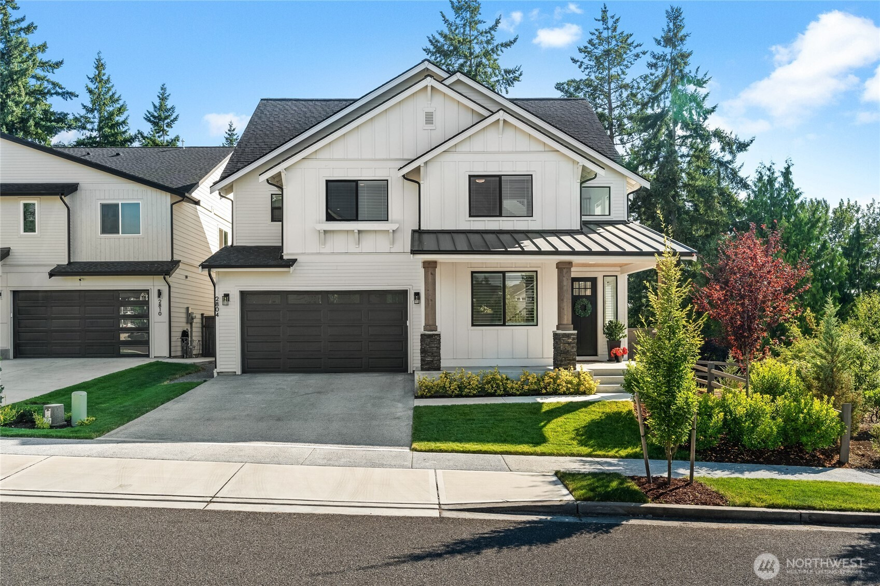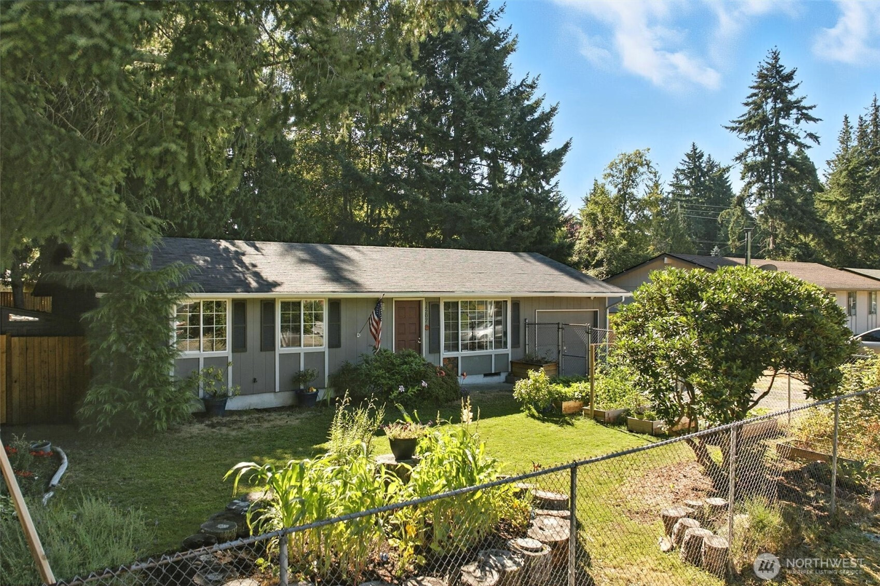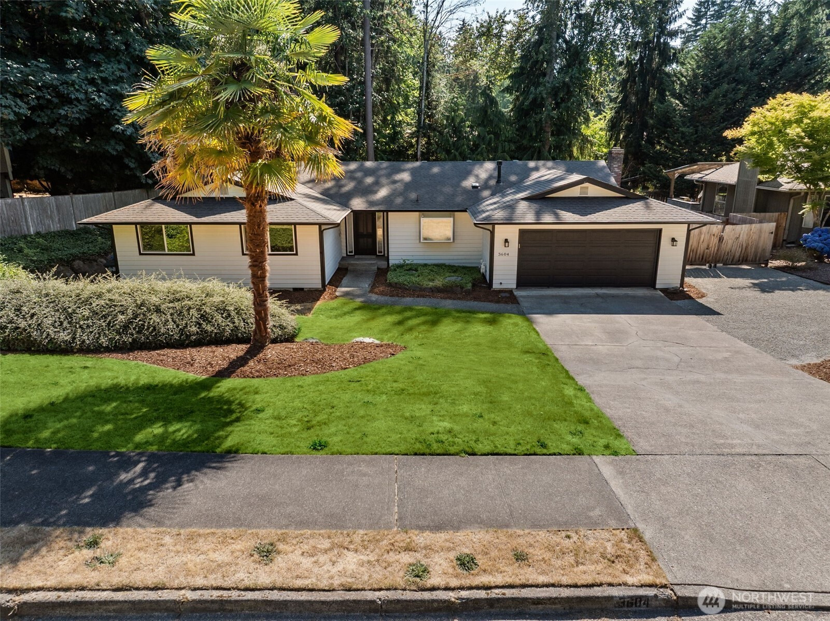13913 181st Street E #13
Puyallup, WA 98374
-
5 Bed
-
3 Bath
-
3010 SqFt
-
93 DOM
-
Built: 2025
- Status: Active
$799,990
$799990
-
5 Bed
-
3 Bath
-
3010 SqFt
-
93 DOM
-
Built: 2025
- Status: Active
Love this home?

Srinivas Kasam
CEO & Founder
(650)533-3259**Quick Move-In** The main floor of the Seth plan features a large gourmet kitchen with an island, walk-in pantry and nook that opens to an immense great room with fireplace. The home continues to impress with a covered patio, a formal dining room, and a convenient main floor bedroom with adjacent three-quarter bath. Upstairs, you’ll find a loft, three additional secondary bedrooms, and a luxurious primary suite with a deluxe bath (including a six-foot soaking tub, separate walk-in shower, dual sinks, and a private toilet), giving a total of five bedrooms in the home. ASK ABOUT OUR SPECIAL FINANCING! If you are working with a licensed broker, please register your broker on your first visit to the community per our site registration policy.
Listing Provided Courtesy of LaMaine Davis, Richmond Realty of Washington
General Information
-
NWM2324401
-
Single Family Residence
-
93 DOM
-
5
-
5850.11 SqFt
-
3
-
3010
-
2025
-
-
Pierce
-
-
Ptarmigan Ridge
-
Orting Mid
-
Orting High
-
Residential
-
Single Family Residence
-
Listing Provided Courtesy of LaMaine Davis, Richmond Realty of Washington
Kasamestates data last checked: Jul 25, 2025 12:55 | Listing last modified Jul 25, 2025 18:07,
Source:
Open House
-
Sun, Jul 27th, 10AM to 6PM
Sat, Jul 26th, 10AM to 6PM
Fri, Jul 25th, 10AM to 6PM
Fri, Aug 1st, 10AM to 6PM
Thu, Jul 31st, 10AM to 6PM
Wed, Jul 30th, 10AM to 6PM
Tue, Jul 29th, 10AM to 6PM
Mon, Jul 28th, 10AM to 6PM
Sun, Aug 3rd, 10AM to 6PM
Sat, Aug 2nd, 10AM to 6PM
Download our Mobile app
Residence Information
-
-
-
-
3010
-
-
-
1/Gas
-
5
-
2
-
0
-
3
-
Composition
-
3,
-
12 - 2 Story
-
-
-
2025
-
-
-
-
None
-
-
-
None
-
Poured Concrete
-
-
Features and Utilities
-
-
Dishwasher(s), Disposal, Microwave(s), Stove(s)/Range(s)
-
Double Pane/Storm Window, Dining Room, Fireplace, Loft, Sprinkler System, Walk-In Closet(s), Walk-In
-
Cement Planked, Stone
-
-
-
Public
-
-
Sewer Connected
-
-
Financial
-
0
-
-
-
-
-
Cash Out, Conventional, FHA, VA Loan
-
01-20-2025
-
-
-
Comparable Information
-
-
93
-
93
-
-
Cash Out, Conventional, FHA, VA Loan
-
$899,990
-
$899,990
-
-
Jul 25, 2025 18:07
Schools
Map
Listing courtesy of Richmond Realty of Washington.
The content relating to real estate for sale on this site comes in part from the IDX program of the NWMLS of Seattle, Washington.
Real Estate listings held by brokerage firms other than this firm are marked with the NWMLS logo, and
detailed information about these properties include the name of the listing's broker.
Listing content is copyright © 2025 NWMLS of Seattle, Washington.
All information provided is deemed reliable but is not guaranteed and should be independently verified.
Kasamestates data last checked: Jul 25, 2025 12:55 | Listing last modified Jul 25, 2025 18:07.
Some properties which appear for sale on this web site may subsequently have sold or may no longer be available.
Love this home?

Srinivas Kasam
CEO & Founder
(650)533-3259**Quick Move-In** The main floor of the Seth plan features a large gourmet kitchen with an island, walk-in pantry and nook that opens to an immense great room with fireplace. The home continues to impress with a covered patio, a formal dining room, and a convenient main floor bedroom with adjacent three-quarter bath. Upstairs, you’ll find a loft, three additional secondary bedrooms, and a luxurious primary suite with a deluxe bath (including a six-foot soaking tub, separate walk-in shower, dual sinks, and a private toilet), giving a total of five bedrooms in the home. ASK ABOUT OUR SPECIAL FINANCING! If you are working with a licensed broker, please register your broker on your first visit to the community per our site registration policy.








