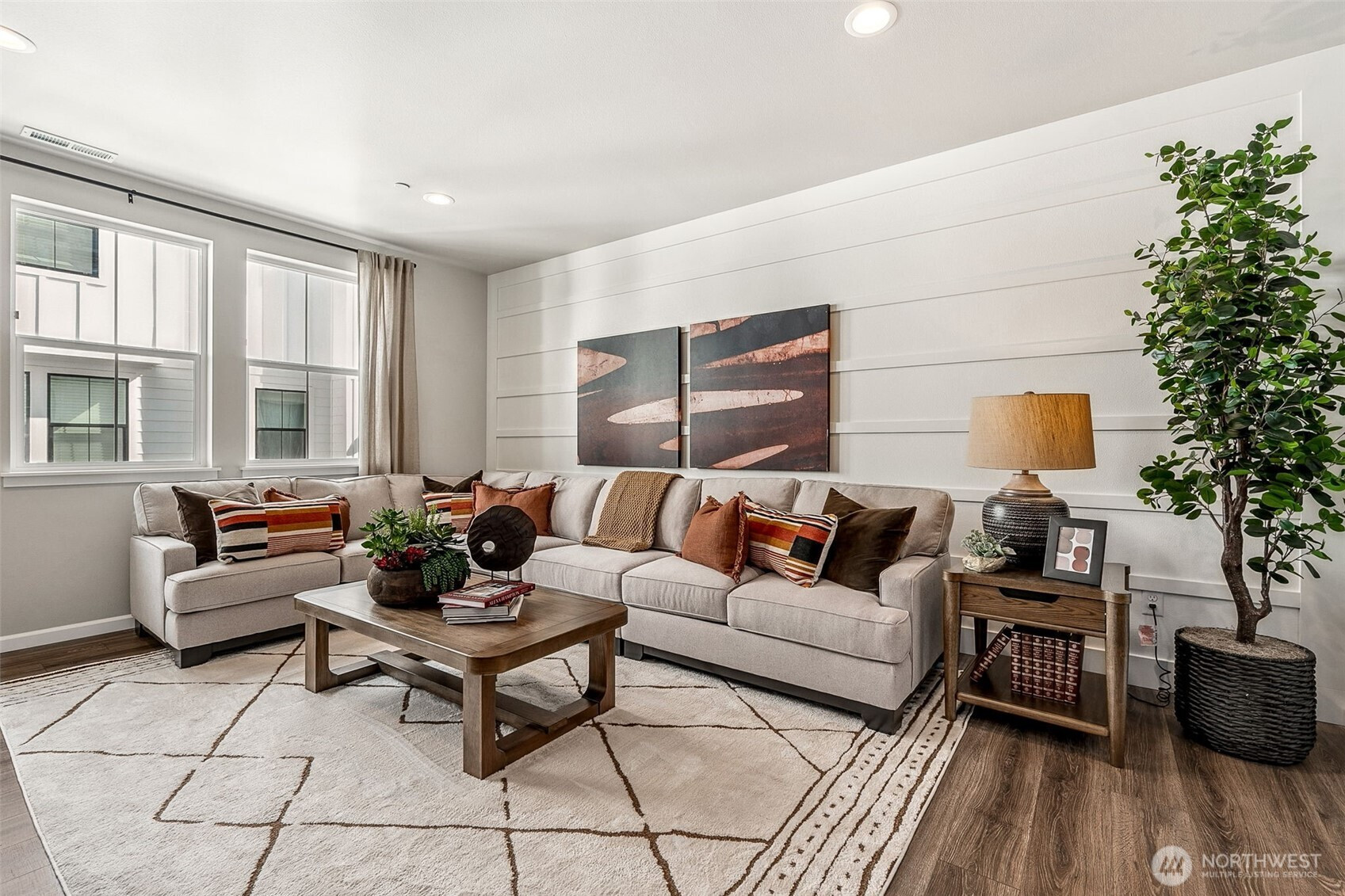$512450
-
3 Bed
-
1.5 Bath
-
1714 SqFt
-
59 DOM
-
Built: 2025
- Status: Pending
Love this home?

Srinivas Kasam
CEO & Founder
(650)533-3259Shaw Heights Town Homes 100 units starting from the $500's The Cypress Plan features 1714 square a Large Primary Suite with a 3/4 bath with a large walk in shower, nice sized walk in closet, The second bedroom is a Junior Suite with a full bathroom and a walk-in closet, You will Love the Gourmet Kitchen with a large Quartz island and eating space with ample storage. On the main floor there is a third bedroom and another 3/4 bathroom. Model Homes open daily 11am-4:30pm 7 days a week.
Listing Provided Courtesy of Alan Powell, Terrafin
General Information
-
NWM2336837
-
Residential
-
59 DOM
-
3
-
1136.92 SqFt
-
1.5
-
1714
-
2025
-
-
Pierce
-
-
Ridgecrest Elem
-
Ferrucci Jnr Hi
-
Emerald Ridge H
-
Residential
-
Residential
-
Listing Provided Courtesy of Alan Powell, Terrafin
Kasamestates data last checked: May 28, 2025 16:00 | Listing last modified Apr 27, 2025 01:05,
Source:
Download our Mobile app


























