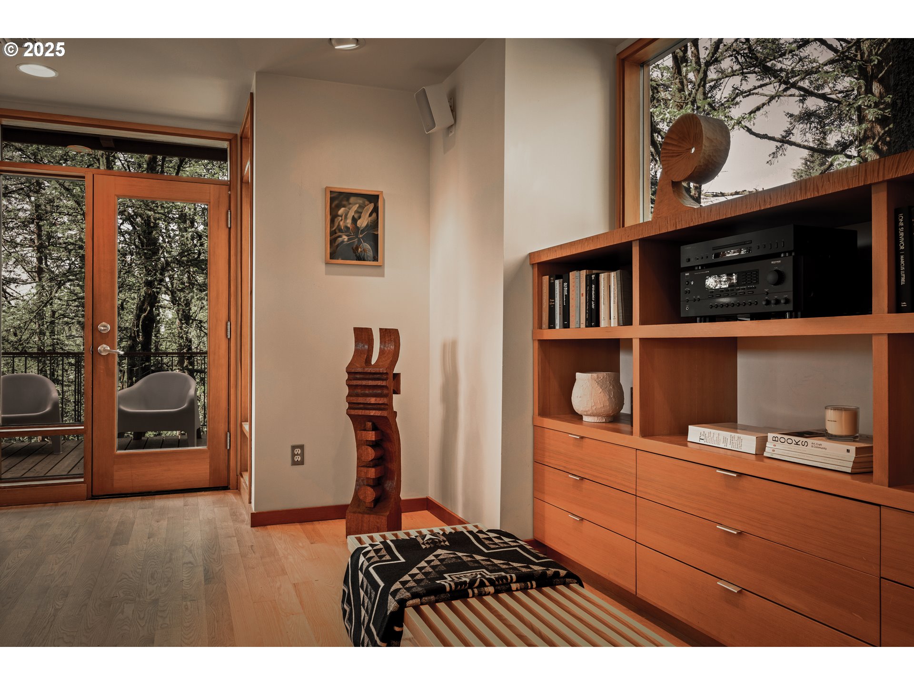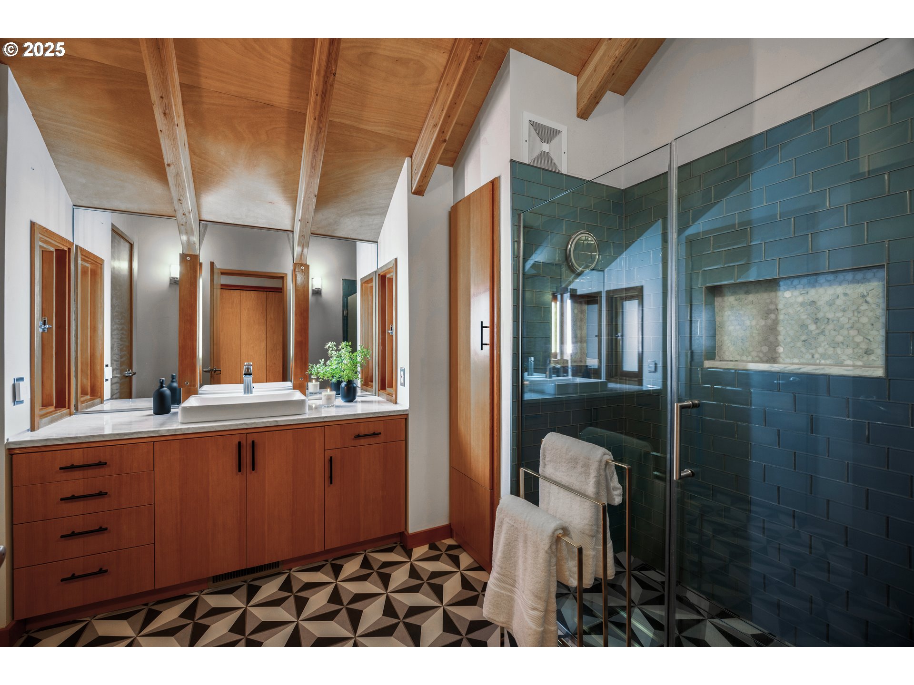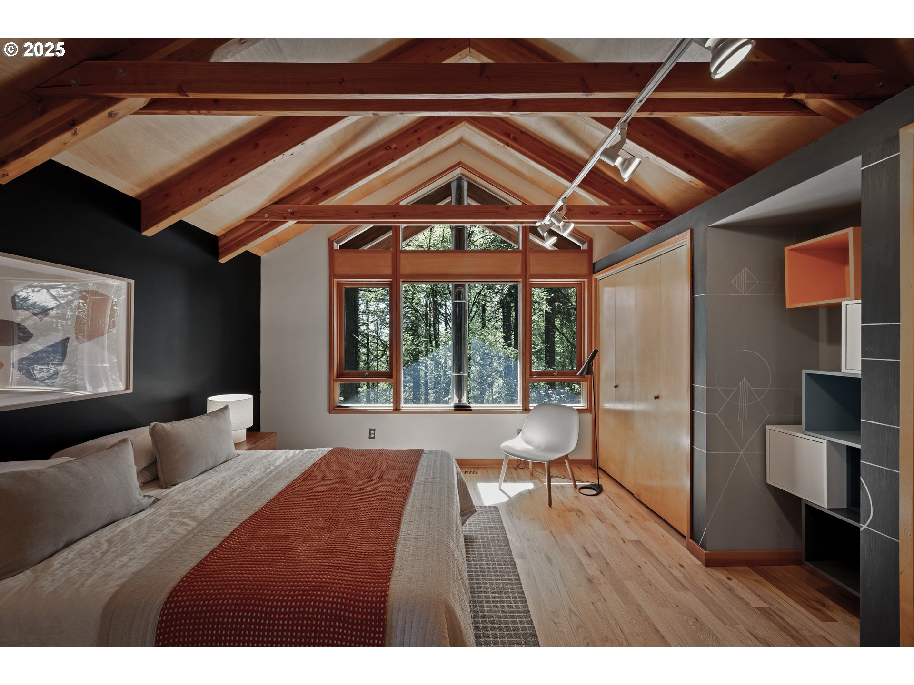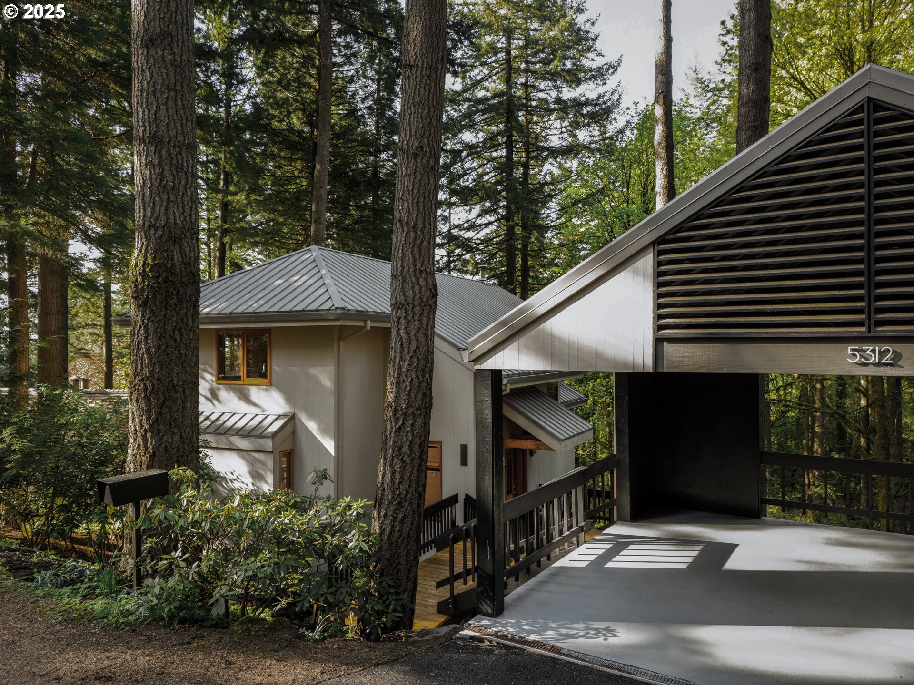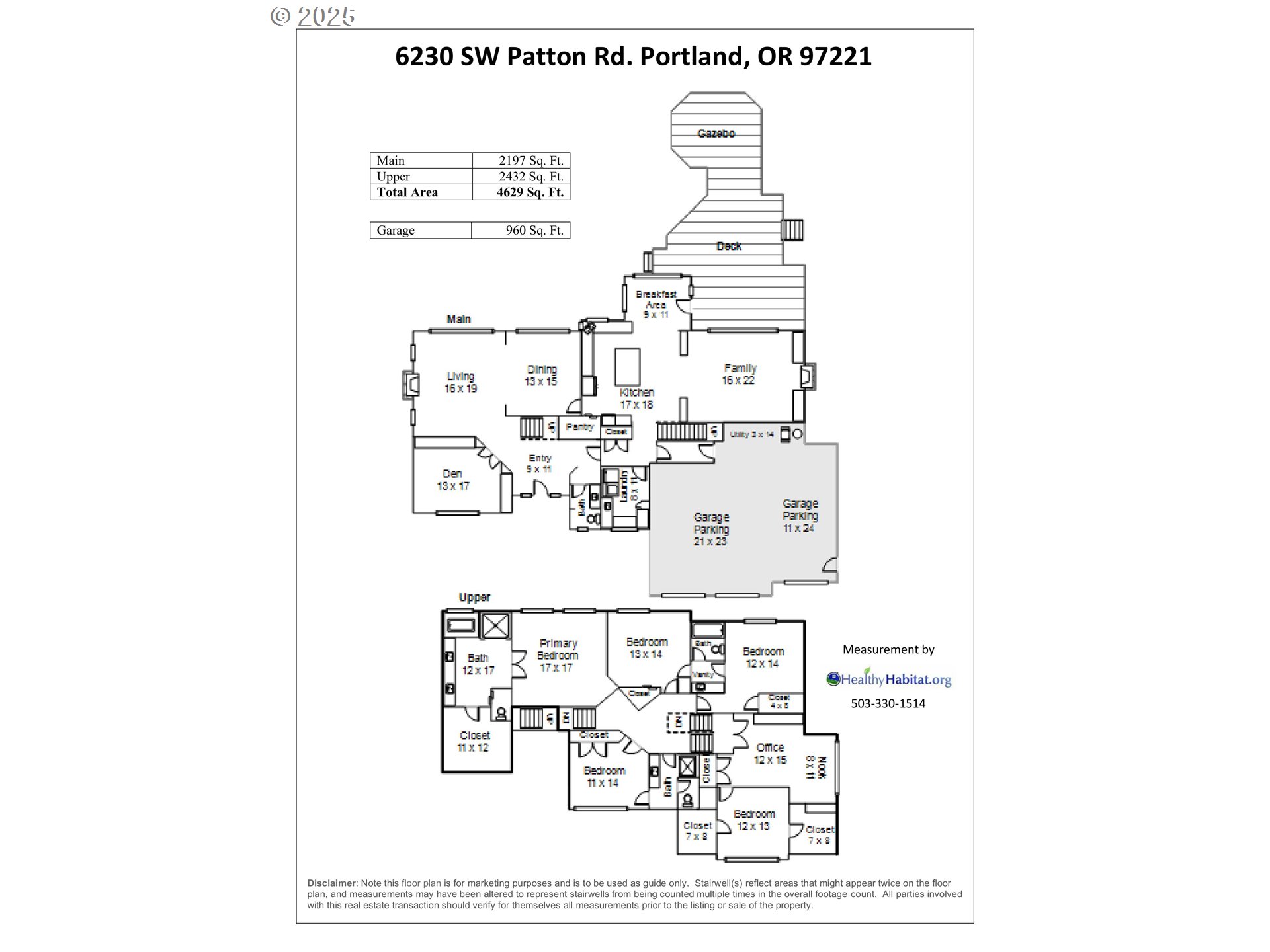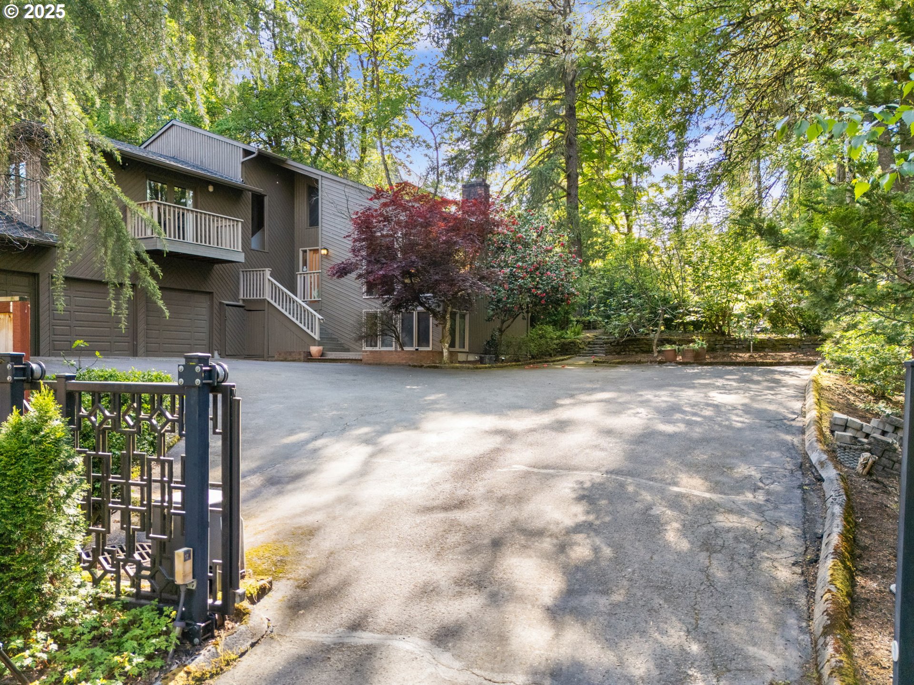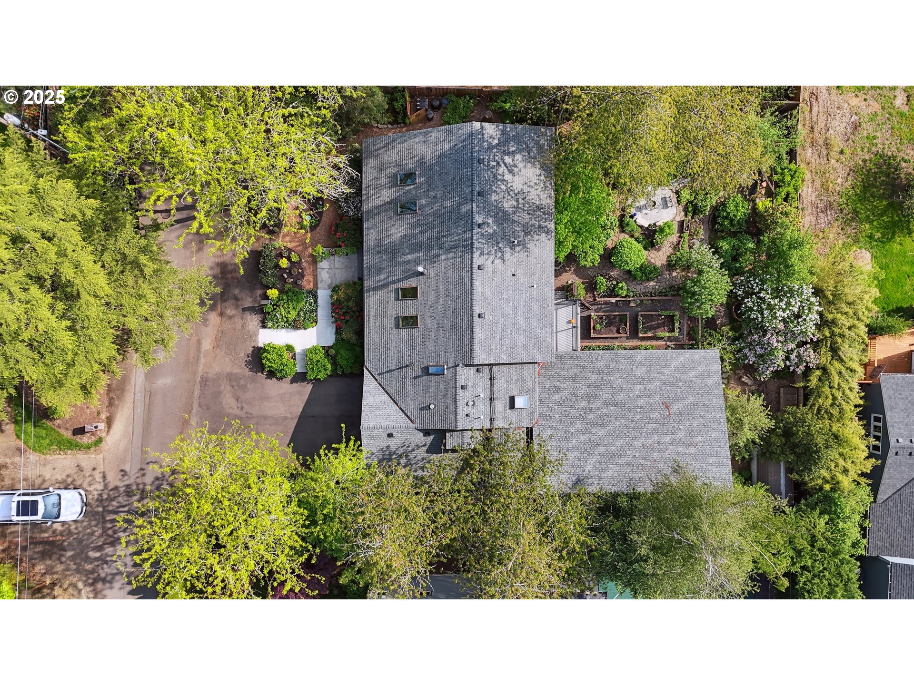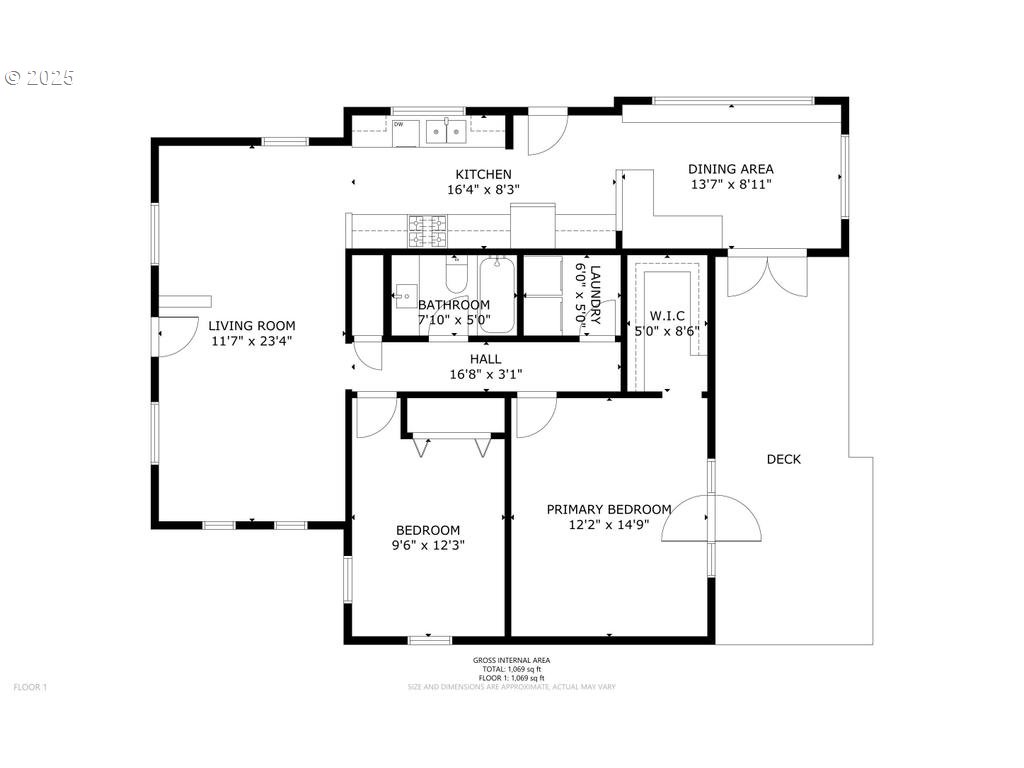5312 SW Burton DR
Portland, 97221
-
3 Bed
-
2.5 Bath
-
2437 SqFt
-
5 DOM
-
Built: 2003
- Status: Active
$1,435,000
$1435000
-
3 Bed
-
2.5 Bath
-
2437 SqFt
-
5 DOM
-
Built: 2003
- Status: Active
Love this home?

Srinivas Kasam
CEO & Founder
(650)533-3259The Grube Residence | Quite possibly overlooked at first glance by its modest presence, this germanic chalet is an important architectural work to be carefully studied. Designed by Joachim Grube, a pioneer of Northwest Regional Modernism, the home was sited and designed to take full advantage of the beautifully forested, sloped setting while nestling lightly into nature’s envelope of firs and rhododendrons.A founding partner of Portland’s Yost Grube Hall Architecture, Grube designed a handful of homes alone and in collaboration with the acclaimed William Fletcher. The home was designed by Grube as a labor of love for his family and sits in between former partner Richard Campbell and Grube’s 1966 twin-like family homes, creating a triad of architectural wonders in a row.The home opens skyward with each floor cantilevering out beyond its im
Listing Provided Courtesy of Jeff Weithman, Where, Inc
General Information
-
24235276
-
SingleFamilyResidence
-
5 DOM
-
3
-
10454.4 SqFt
-
2.5
-
2437
-
2003
-
-
Multnomah
-
R505114
-
Bridlemile
-
West Sylvan
-
Lincoln
-
Residential
-
SingleFamilyResidence
-
PARTITION PLAT 2001-47, LOT 2
Listing Provided Courtesy of Jeff Weithman, Where, Inc
Kasamestates data last checked: May 06, 2025 00:33 | Listing last modified May 01, 2025 13:23,
Source:

Download our Mobile app
Residence Information
-
739
-
889
-
809
-
2437
-
PDX Maps
-
1628
-
1/Gas
-
3
-
2
-
1
-
2.5
-
Metal
-
Carport
-
Chalet,CustomStyle
-
Carport,OnStreet
-
3
-
2003
-
Yes
-
-
TongueandGroove
-
CrawlSpace
-
-
-
CrawlSpace
-
ConcretePerimeter,Ot
-
DoublePaneWindows,Wo
-
RoadMaintenance
Features and Utilities
-
-
BuiltinOven, Dishwasher, FreeStandingRange, FreeStandingRefrigerator, InductionCooktop, Microwave, Pantry,
-
HardwoodFloors, HighSpeedInternet, Laundry, SlateFlooring, SoundSystem, VaultedCeiling, WasherDryer
-
Deck, FirePit, Outbuilding, PrivateRoad, Workshop
-
-
CentralAir
-
Gas
-
ForcedAir90, WoodStove
-
PublicSewer
-
Gas
-
Gas
Financial
-
11310.03
-
1
-
-
500 / Annually
-
-
Cash,Conventional
-
05-01-2025
-
-
No
-
No
Comparable Information
-
-
5
-
5
-
-
Cash,Conventional
-
$1,435,000
-
$1,435,000
-
-
May 01, 2025 13:23
Schools
Map
Listing courtesy of Where, Inc.
 The content relating to real estate for sale on this site comes in part from the IDX program of the RMLS of Seattle Metro, Oregon.
Real Estate listings held by brokerage firms other than this firm are marked with the RMLS logo, and
detailed information about these properties include the name of the listing's broker.
Listing content is copyright © 2019 RMLS of Seattle Metro.
All information provided is deemed reliable but is not guaranteed and should be independently verified.
Kasamestates data last checked: May 06, 2025 00:33 | Listing last modified May 01, 2025 13:23.
Some properties which appear for sale on this web site may subsequently have sold or may no longer be available.
The content relating to real estate for sale on this site comes in part from the IDX program of the RMLS of Seattle Metro, Oregon.
Real Estate listings held by brokerage firms other than this firm are marked with the RMLS logo, and
detailed information about these properties include the name of the listing's broker.
Listing content is copyright © 2019 RMLS of Seattle Metro.
All information provided is deemed reliable but is not guaranteed and should be independently verified.
Kasamestates data last checked: May 06, 2025 00:33 | Listing last modified May 01, 2025 13:23.
Some properties which appear for sale on this web site may subsequently have sold or may no longer be available.
Love this home?

Srinivas Kasam
CEO & Founder
(650)533-3259The Grube Residence | Quite possibly overlooked at first glance by its modest presence, this germanic chalet is an important architectural work to be carefully studied. Designed by Joachim Grube, a pioneer of Northwest Regional Modernism, the home was sited and designed to take full advantage of the beautifully forested, sloped setting while nestling lightly into nature’s envelope of firs and rhododendrons.A founding partner of Portland’s Yost Grube Hall Architecture, Grube designed a handful of homes alone and in collaboration with the acclaimed William Fletcher. The home was designed by Grube as a labor of love for his family and sits in between former partner Richard Campbell and Grube’s 1966 twin-like family homes, creating a triad of architectural wonders in a row.The home opens skyward with each floor cantilevering out beyond its im

















