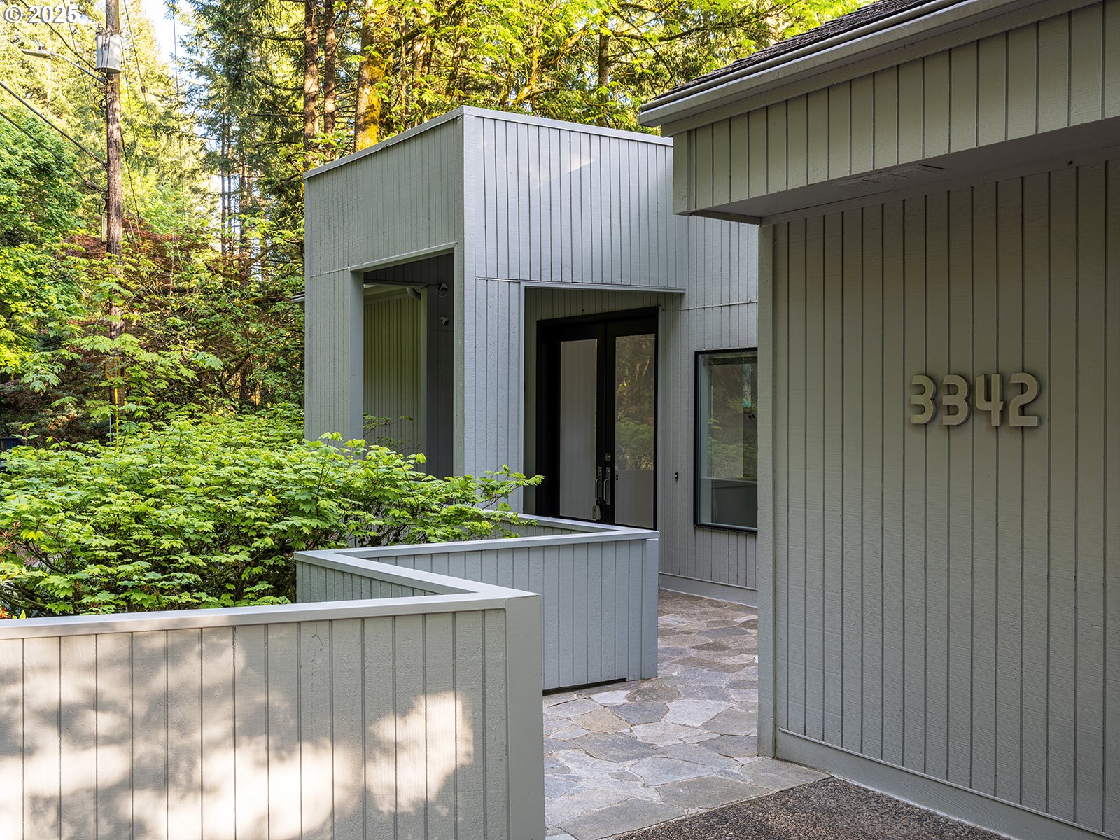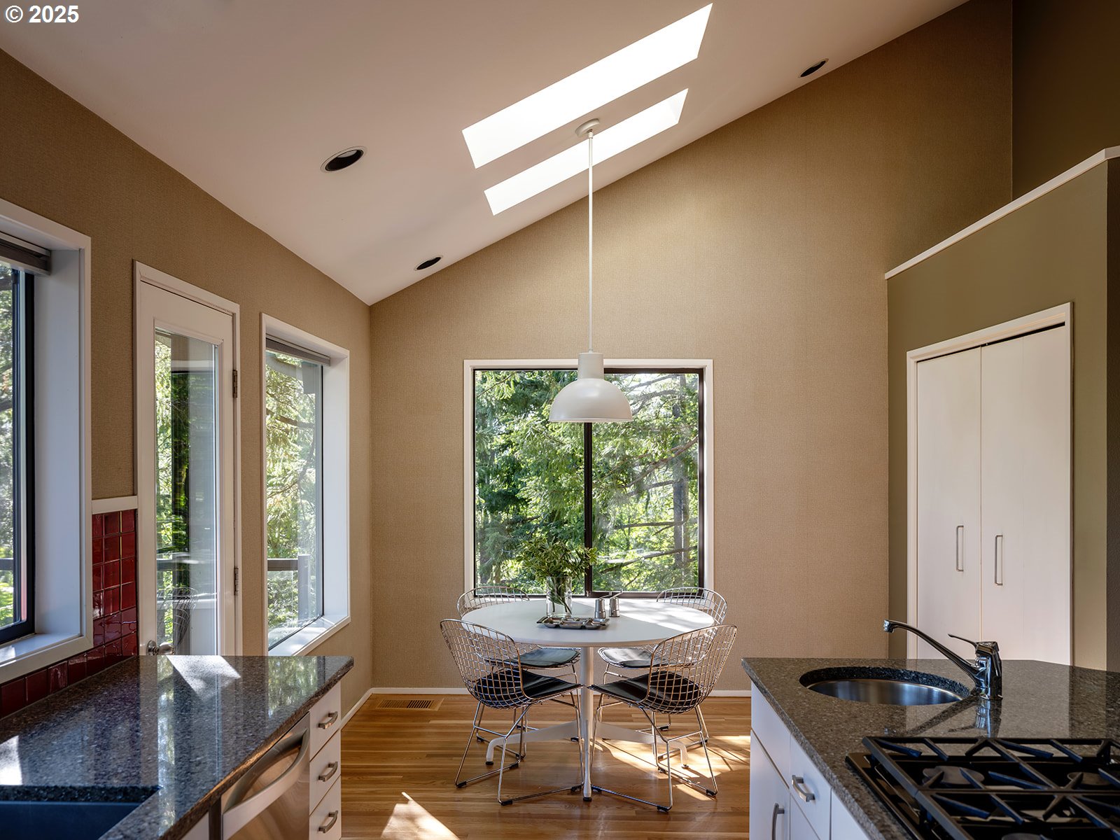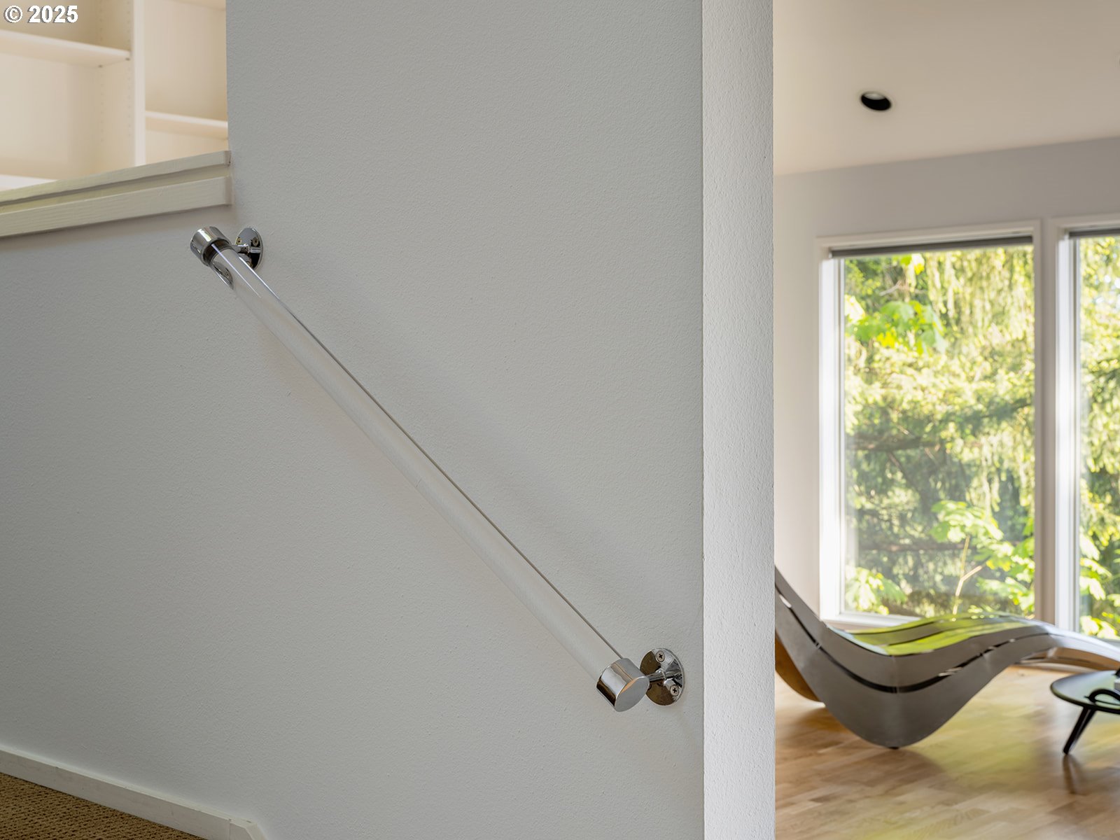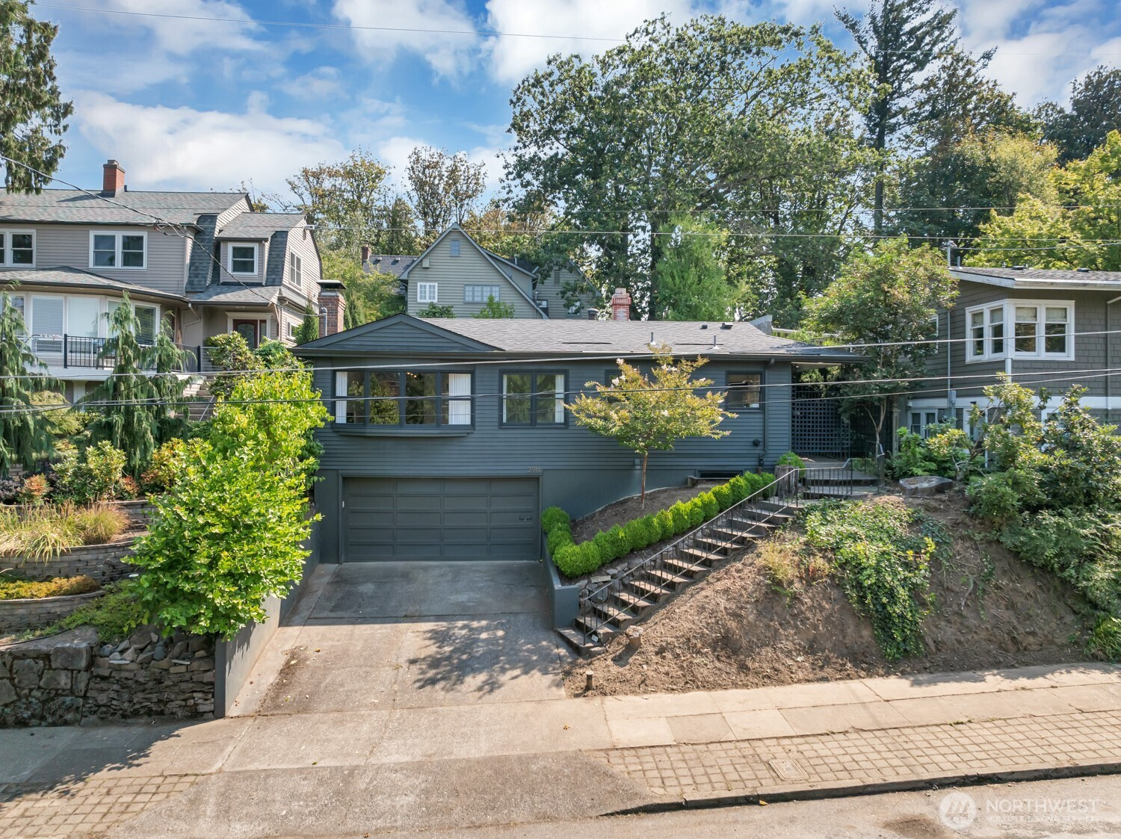$1195000
-
3 Bed
-
2.5 Bath
-
3146 SqFt
-
290 DOM
-
Built: 1989
- Status: Active
Love this home?

Srinivas Kasam
CEO & Founder
(650)533-3259Architecture in balance: living at the edge of design and nature. Suspended above the city in coveted Council Crest, this custom 1989 residence is more than a home — it’s a feat of engineering. Built by Blum/Smith Construction Co. and designed to embrace its dramatic hillside setting, the structure rests on 21 steel piers, each driven up to 20 feet into the ground until they hit bedrock. The result is a sense of weightlessness — where vaulted ceilings, wide-open spaces, and panoramic southern views create a feeling of floating in the trees. Every room in the 3,146-square-foot layout opens to light and landscape, framing a vista that shifts with the seasons. The airy floor plan includes three bedrooms, two and a half baths, and a thoughtfully designed kitchen with eating area and generous storage. The deck—originally envisioned as a “back
Listing Provided Courtesy of Craig Weintz, Vetiver Street Real Estate
General Information
-
303239330
-
SingleFamilyResidence
-
290 DOM
-
3
-
10454.4 SqFt
-
2.5
-
3146
-
1989
-
-
Multnomah
-
R208493
-
Rieke
-
Robert Gray
-
Ida B Wells
-
Residential
-
SingleFamilyResidence
-
LOOKAWAY HILL, LOT 3 TL 2300
Listing Provided Courtesy of Craig Weintz, Vetiver Street Real Estate
Kasamestates data last checked: Feb 26, 2026 12:00 | Listing last modified May 12, 2025 12:17,
Source:

Download our Mobile app




































