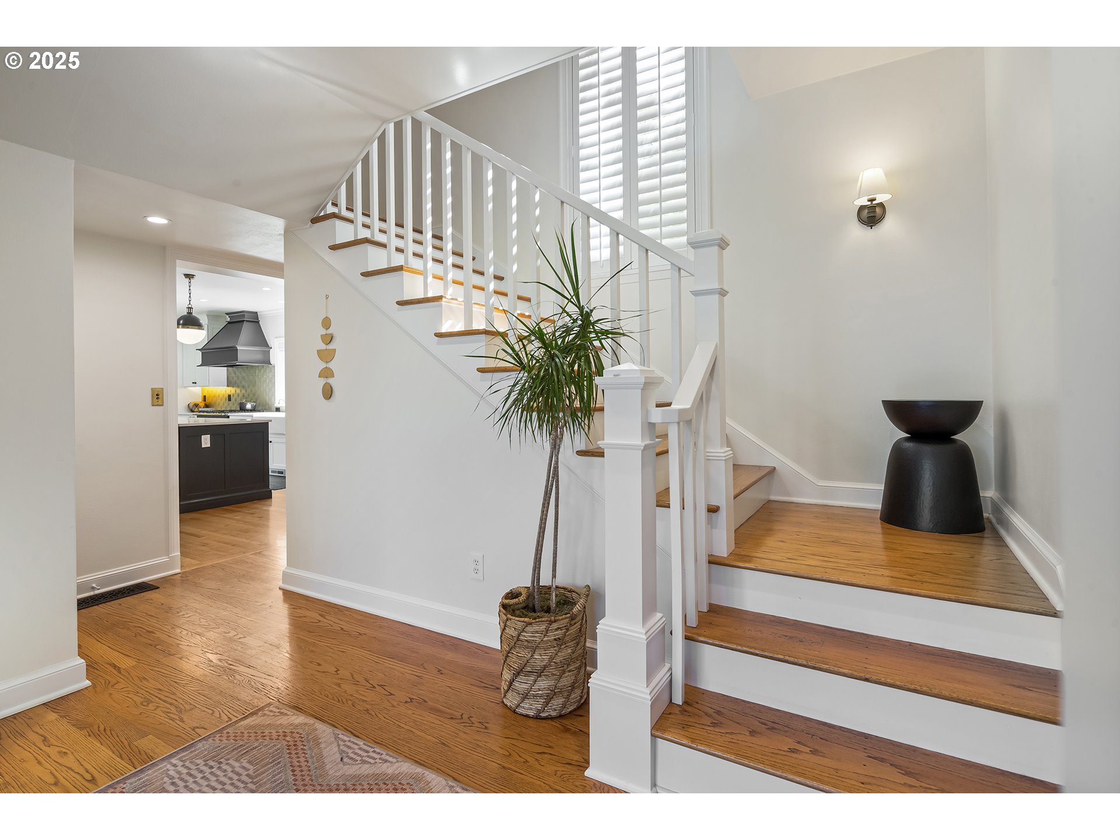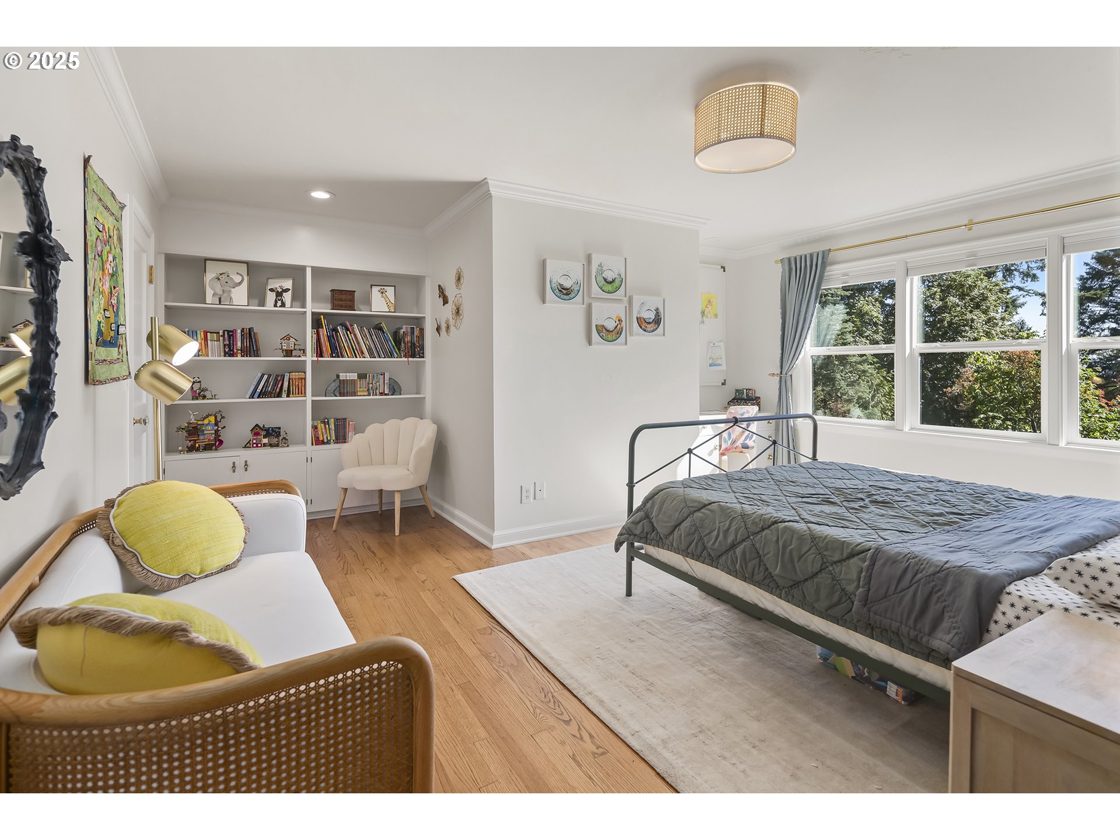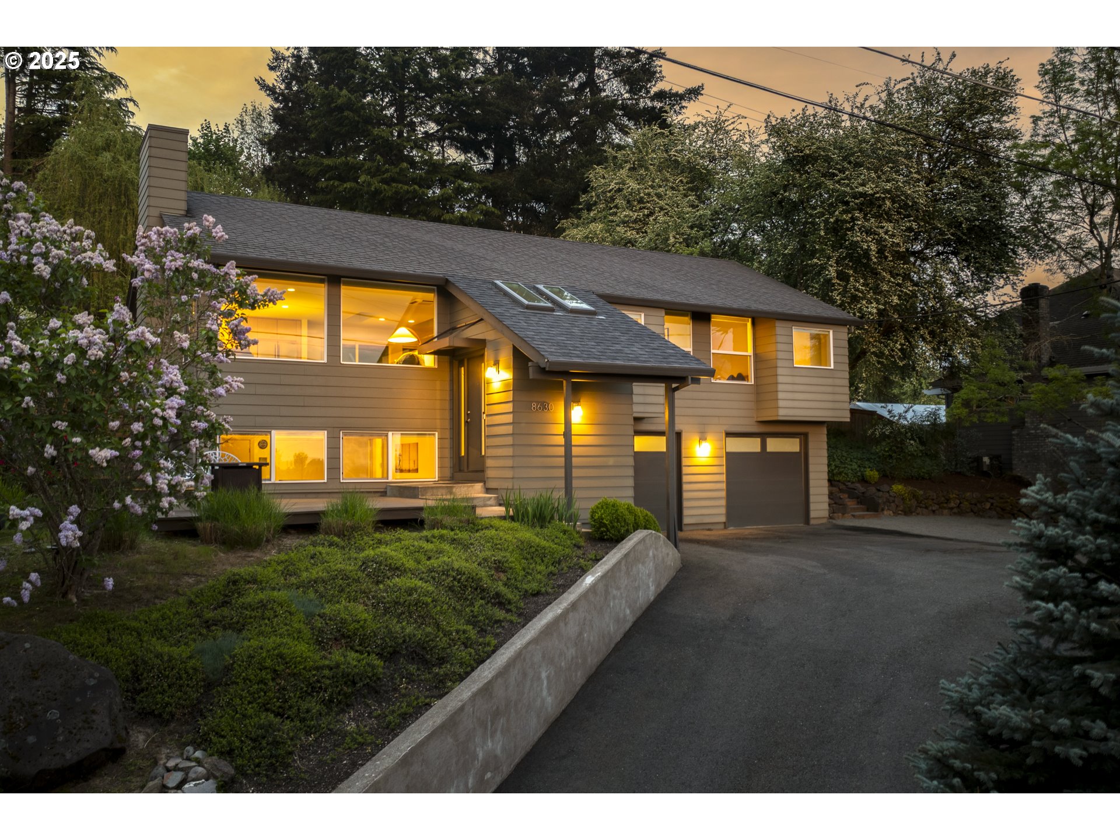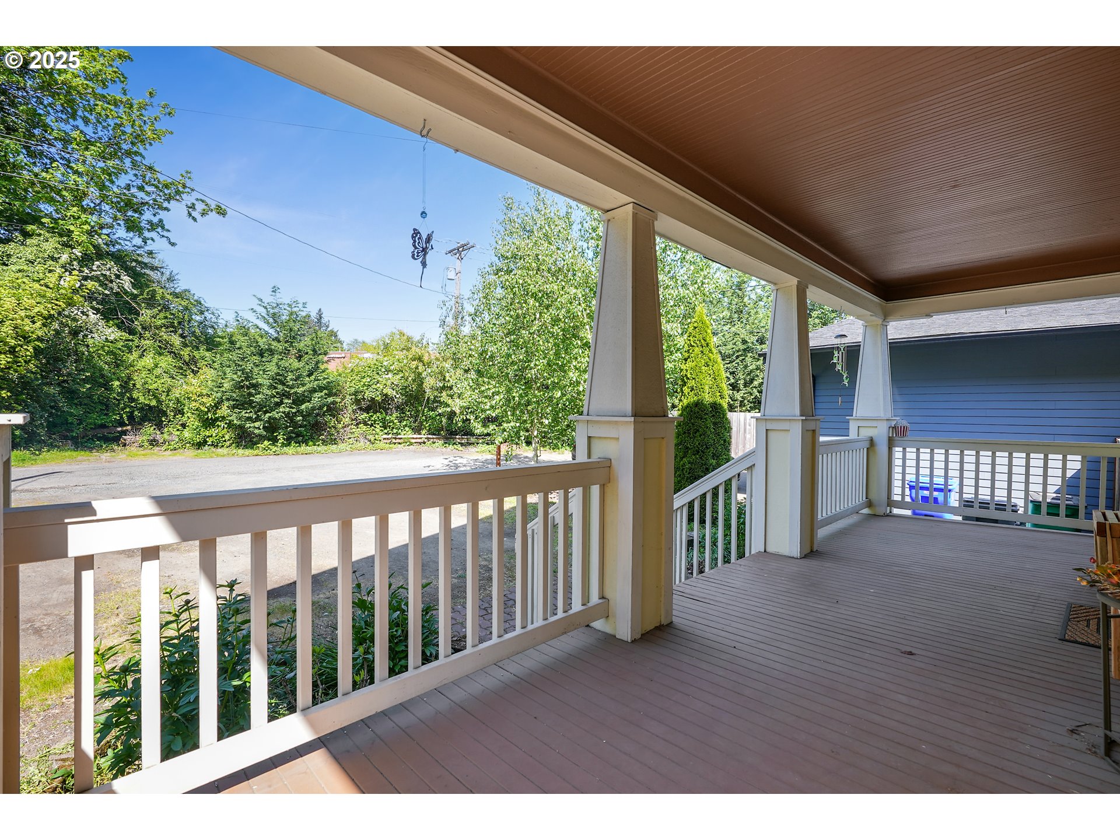11422 S BREYMAN AVE
Portland, 97219
-
5 Bed
-
3.5 Bath
-
4690 SqFt
-
288 DOM
-
Built: 1962
- Status: Active
$1,899,000
$1899000
-
5 Bed
-
3.5 Bath
-
4690 SqFt
-
288 DOM
-
Built: 1962
- Status: Active
Love this home?

Srinivas Kasam
CEO & Founder
(650)533-3259This boldly designed home blends timeless architecture with modern flair in one of the area’s most desirable neighborhoods. Behind the private front courtyard, interiors shine with oversized windows, oak floors, designer wallpaper, sculptural lighting, and brass push-button switches. The show-stopping kitchen features a La Cornue gas range, Sub-Zero fridge, metal tile backsplash, large island, and built-in breakfast nook—flowing into a vibrant, light-filled dining room perfect for entertaining.The main-floor primary suite is a serene retreat with garden views, private seating area, custom walk-in closet, and gas fireplace. A second fireplace anchors the elegant living room, creating warmth and charm throughout. Upstairs, two spacious bedrooms and a fully remodeled bathroom feel fresh and modern, with curated finishes and abundant natural
Listing Provided Courtesy of Allison Williams, Real Broker
General Information
-
684666557
-
SingleFamilyResidence
-
288 DOM
-
5
-
0.36 acres
-
3.5
-
4690
-
1962
-
-
Multnomah
-
R100235
-
Riverdale
-
Riverdale
-
Riverdale
-
Residential
-
SingleFamilyResidence
-
ABERNETHY HTS, LOT 15 TL 200
Listing Provided Courtesy of Allison Williams, Real Broker
Kasamestates data last checked: Feb 25, 2026 13:24 | Listing last modified May 13, 2025 13:30,
Source:

Download our Mobile app
Residence Information
-
810
-
2280
-
1600
-
4690
-
floor plan
-
3090
-
2/Gas
-
5
-
3
-
1
-
3.5
-
Composition
-
2, Attached
-
Traditional
-
Driveway,OffStreet
-
3
-
1962
-
No
-
-
WoodSiding
-
ExteriorEntry,Finished
-
-
-
ExteriorEntry,Finish
-
ConcretePerimeter
-
-
Features and Utilities
-
Fireplace, HardwoodFloors
-
BuiltinOven, BuiltinRange, BuiltinRefrigerator, Dishwasher, GasAppliances, Island
-
Floor3rd, HardwoodFloors, HighCeilings, Laundry, Sprinkler, WasherDryer
-
CoveredPatio, FreeStandingHotTub, Garden, Porch, Sprinkler, Yard
-
-
CentralAir
-
-
ForcedAir
-
PublicSewer
-
-
Gas
Financial
-
23087.87
-
0
-
-
-
-
CallListingAgent,Cash,Conventional
-
05-13-2025
-
-
No
-
No
Comparable Information
-
-
288
-
288
-
-
CallListingAgent,Cash,Conventional
-
$1,899,000
-
$1,899,000
-
-
May 13, 2025 13:30
Schools
Map
Listing courtesy of Real Broker.
 The content relating to real estate for sale on this site comes in part from the IDX program of the RMLS of Seattle Metro, Oregon.
Real Estate listings held by brokerage firms other than this firm are marked with the RMLS logo, and
detailed information about these properties include the name of the listing's broker.
Listing content is copyright © 2019 RMLS of Seattle Metro.
All information provided is deemed reliable but is not guaranteed and should be independently verified.
Kasamestates data last checked: Feb 25, 2026 13:24 | Listing last modified May 13, 2025 13:30.
Some properties which appear for sale on this web site may subsequently have sold or may no longer be available.
The content relating to real estate for sale on this site comes in part from the IDX program of the RMLS of Seattle Metro, Oregon.
Real Estate listings held by brokerage firms other than this firm are marked with the RMLS logo, and
detailed information about these properties include the name of the listing's broker.
Listing content is copyright © 2019 RMLS of Seattle Metro.
All information provided is deemed reliable but is not guaranteed and should be independently verified.
Kasamestates data last checked: Feb 25, 2026 13:24 | Listing last modified May 13, 2025 13:30.
Some properties which appear for sale on this web site may subsequently have sold or may no longer be available.
Love this home?

Srinivas Kasam
CEO & Founder
(650)533-3259This boldly designed home blends timeless architecture with modern flair in one of the area’s most desirable neighborhoods. Behind the private front courtyard, interiors shine with oversized windows, oak floors, designer wallpaper, sculptural lighting, and brass push-button switches. The show-stopping kitchen features a La Cornue gas range, Sub-Zero fridge, metal tile backsplash, large island, and built-in breakfast nook—flowing into a vibrant, light-filled dining room perfect for entertaining.The main-floor primary suite is a serene retreat with garden views, private seating area, custom walk-in closet, and gas fireplace. A second fireplace anchors the elegant living room, creating warmth and charm throughout. Upstairs, two spacious bedrooms and a fully remodeled bathroom feel fresh and modern, with curated finishes and abundant natural











































