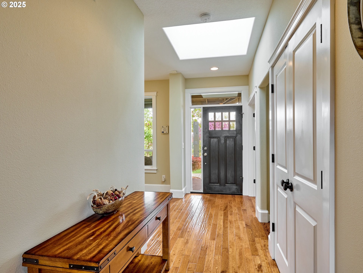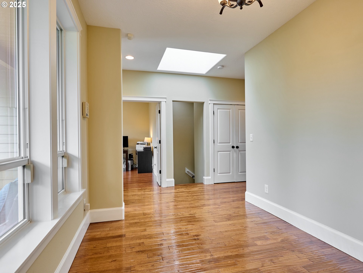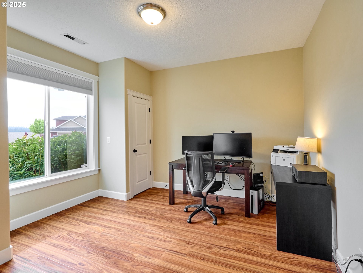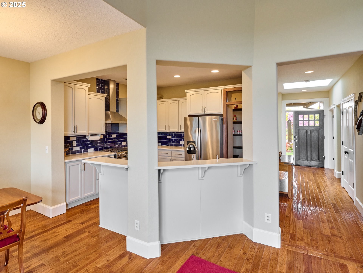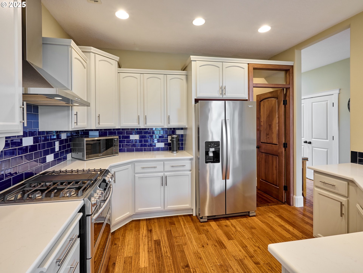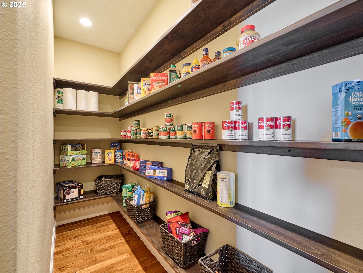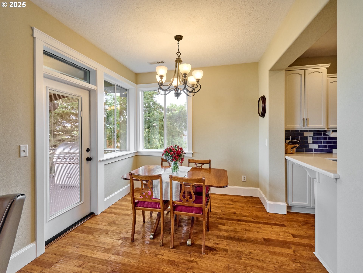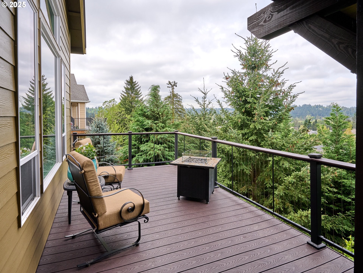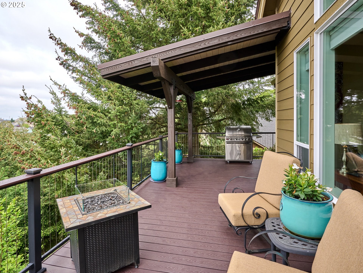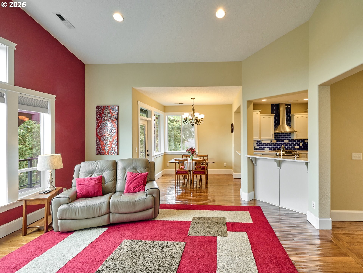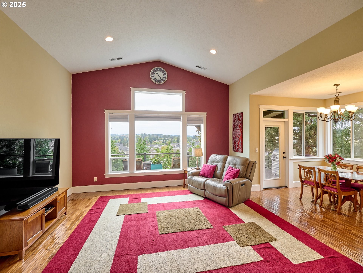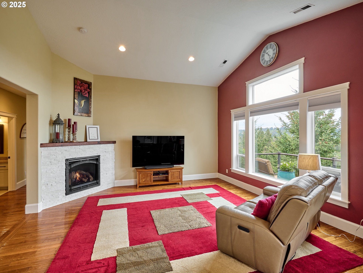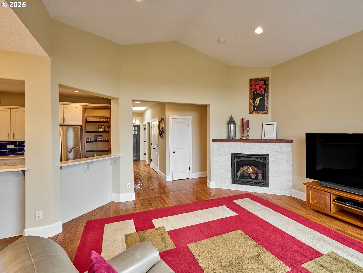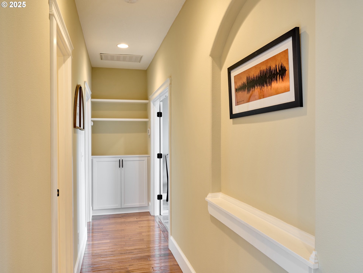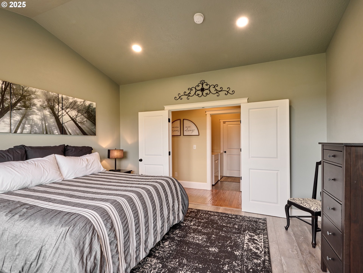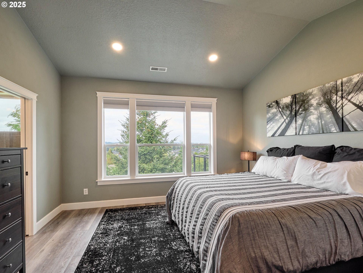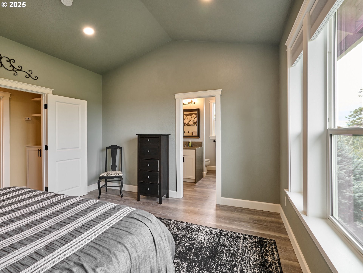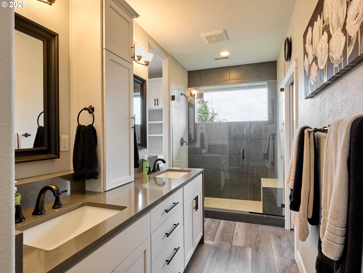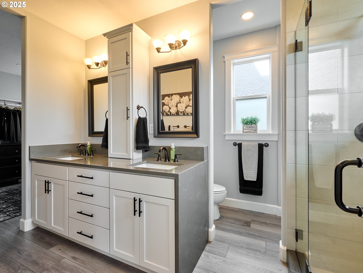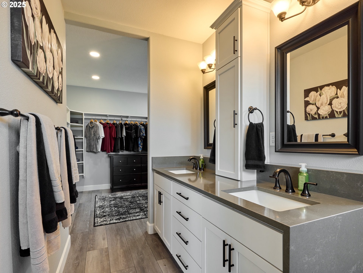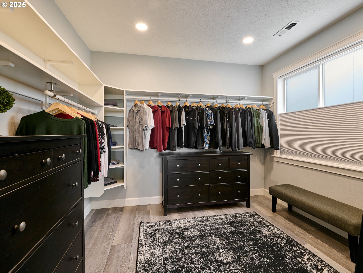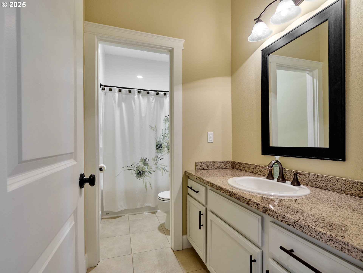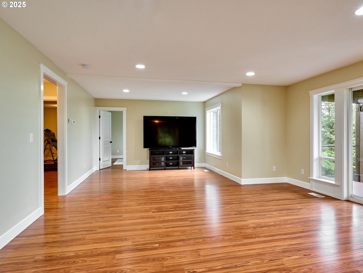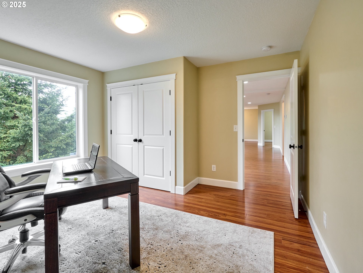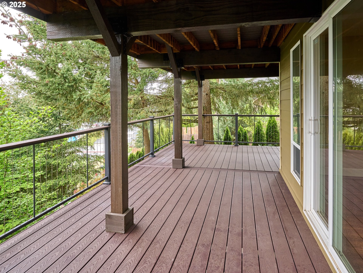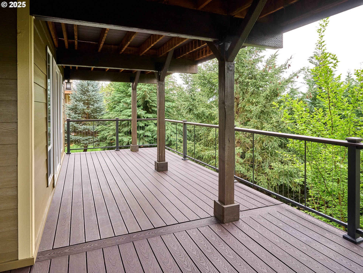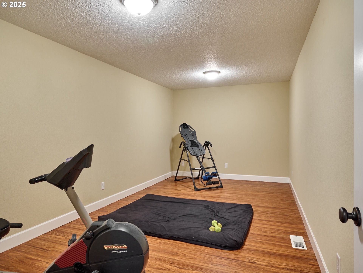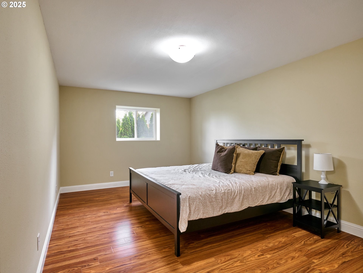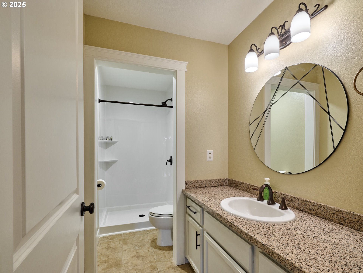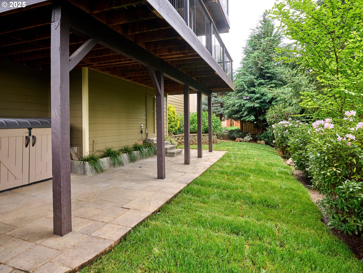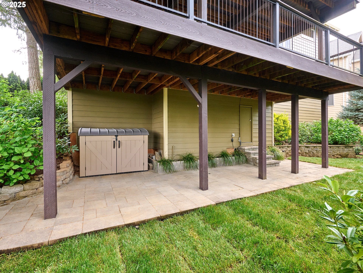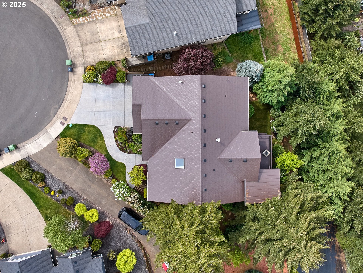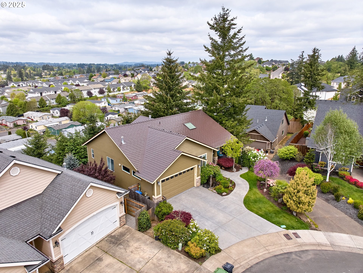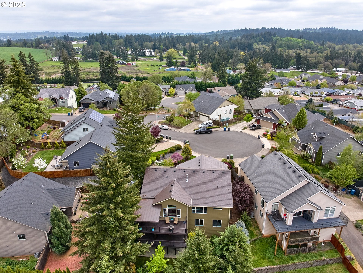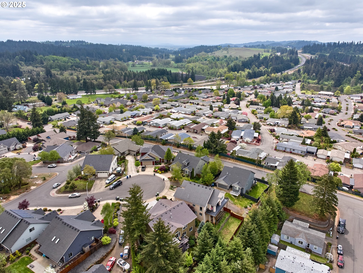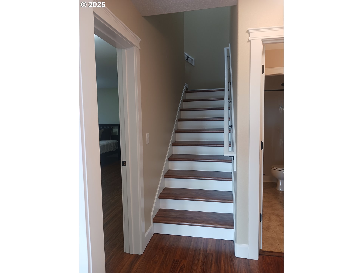2231 SE GENESIS CT
Salem, 97306
-
5 Bed
-
3 Bath
-
2874 SqFt
-
295 DOM
-
Built: 2007
- Status: Active
$710,000
$710000
-
5 Bed
-
3 Bath
-
2874 SqFt
-
295 DOM
-
Built: 2007
- Status: Active
Love this home?

Srinivas Kasam
CEO & Founder
(650)533-3259Exceptionally well-maintained and spacious 2-story home with matching decks on each level for beautiful westward views. So many features and upgrades: Living Room + Family Room + Bonus Room; 9-foot ceilings on main; Vaulted ceiling and gas fireplace in the living room; Kitchen offers quartz counters with tile backsplash, deep walk-in pantry closet, undermount farmhouse sink with disposal and Titan compact water heater underneath for fast hot water, all-stainless steel kitchen appliances (including gas range), eating bar & lazy Susan. Eating area leads to main floor deck. French doors lead to the vaulted primary bedroom/suite, with quartz counters, dual undermount sinks and a tiled, seated shower in the bathroom. Spacious walk-in primary closet has its own "shoe nook". Floors are mainly hardwood and LVP. Hall bathrooms on both levels have
Listing Provided Courtesy of Bruce Widing, Certified Realty Company
General Information
-
215072939
-
SingleFamilyResidence
-
295 DOM
-
5
-
8712 SqFt
-
3
-
2874
-
2007
-
-
Marion
-
338830
-
Pringle
-
Judson
-
South Salem
-
Residential
-
SingleFamilyResidence
-
GENESIS, LOT 5
Listing Provided Courtesy of Bruce Widing, Certified Realty Company
Kasamestates data last checked: Feb 26, 2026 15:59 | Listing last modified May 07, 2025 22:34,
Source:

Download our Mobile app
Residence Information
-
0
-
1664
-
1210
-
2874
-
Assessor
-
1664
-
1/Gas
-
5
-
3
-
0
-
3
-
Metal
-
2, Attached
-
Stories2
-
Driveway
-
2
-
2007
-
No
-
-
CementSiding
-
CrawlSpace
-
-
-
CrawlSpace
-
ConcretePerimeter
-
DoublePaneWindows
-
Features and Utilities
-
Fireplace, HardwoodFloors
-
Dishwasher, Disposal, FreeStandingGasRange, FreeStandingRefrigerator, Pantry, PlumbedForIceMaker, Quartz, R
-
GarageDoorOpener, Granite, HardwoodFloors, HighCeilings, LuxuryVinylPlank, Quartz, Skylight, TileFloor, Vaul
-
Deck, Patio, Porch, Sprinkler, WaterFeature, Yard
-
GarageonMain, MainFloorBedroomBath
-
CentralAir
-
Gas
-
ForcedAir
-
PublicSewer
-
Gas
-
Gas
Financial
-
7828.02
-
0
-
-
-
-
Cash,Conventional,FHA
-
05-07-2025
-
-
No
-
No
Comparable Information
-
-
295
-
295
-
-
Cash,Conventional,FHA
-
$710,000
-
$710,000
-
-
May 07, 2025 22:34
Schools
Map
Listing courtesy of Certified Realty Company.
 The content relating to real estate for sale on this site comes in part from the IDX program of the RMLS of Seattle Metro, Oregon.
Real Estate listings held by brokerage firms other than this firm are marked with the RMLS logo, and
detailed information about these properties include the name of the listing's broker.
Listing content is copyright © 2019 RMLS of Seattle Metro.
All information provided is deemed reliable but is not guaranteed and should be independently verified.
Kasamestates data last checked: Feb 26, 2026 15:59 | Listing last modified May 07, 2025 22:34.
Some properties which appear for sale on this web site may subsequently have sold or may no longer be available.
The content relating to real estate for sale on this site comes in part from the IDX program of the RMLS of Seattle Metro, Oregon.
Real Estate listings held by brokerage firms other than this firm are marked with the RMLS logo, and
detailed information about these properties include the name of the listing's broker.
Listing content is copyright © 2019 RMLS of Seattle Metro.
All information provided is deemed reliable but is not guaranteed and should be independently verified.
Kasamestates data last checked: Feb 26, 2026 15:59 | Listing last modified May 07, 2025 22:34.
Some properties which appear for sale on this web site may subsequently have sold or may no longer be available.
Love this home?

Srinivas Kasam
CEO & Founder
(650)533-3259Exceptionally well-maintained and spacious 2-story home with matching decks on each level for beautiful westward views. So many features and upgrades: Living Room + Family Room + Bonus Room; 9-foot ceilings on main; Vaulted ceiling and gas fireplace in the living room; Kitchen offers quartz counters with tile backsplash, deep walk-in pantry closet, undermount farmhouse sink with disposal and Titan compact water heater underneath for fast hot water, all-stainless steel kitchen appliances (including gas range), eating bar & lazy Susan. Eating area leads to main floor deck. French doors lead to the vaulted primary bedroom/suite, with quartz counters, dual undermount sinks and a tiled, seated shower in the bathroom. Spacious walk-in primary closet has its own "shoe nook". Floors are mainly hardwood and LVP. Hall bathrooms on both levels have



