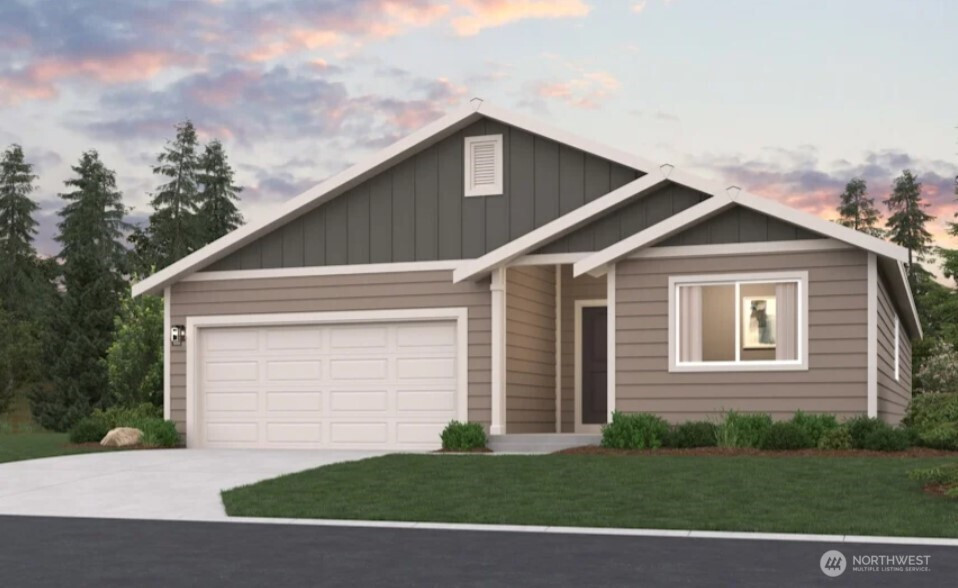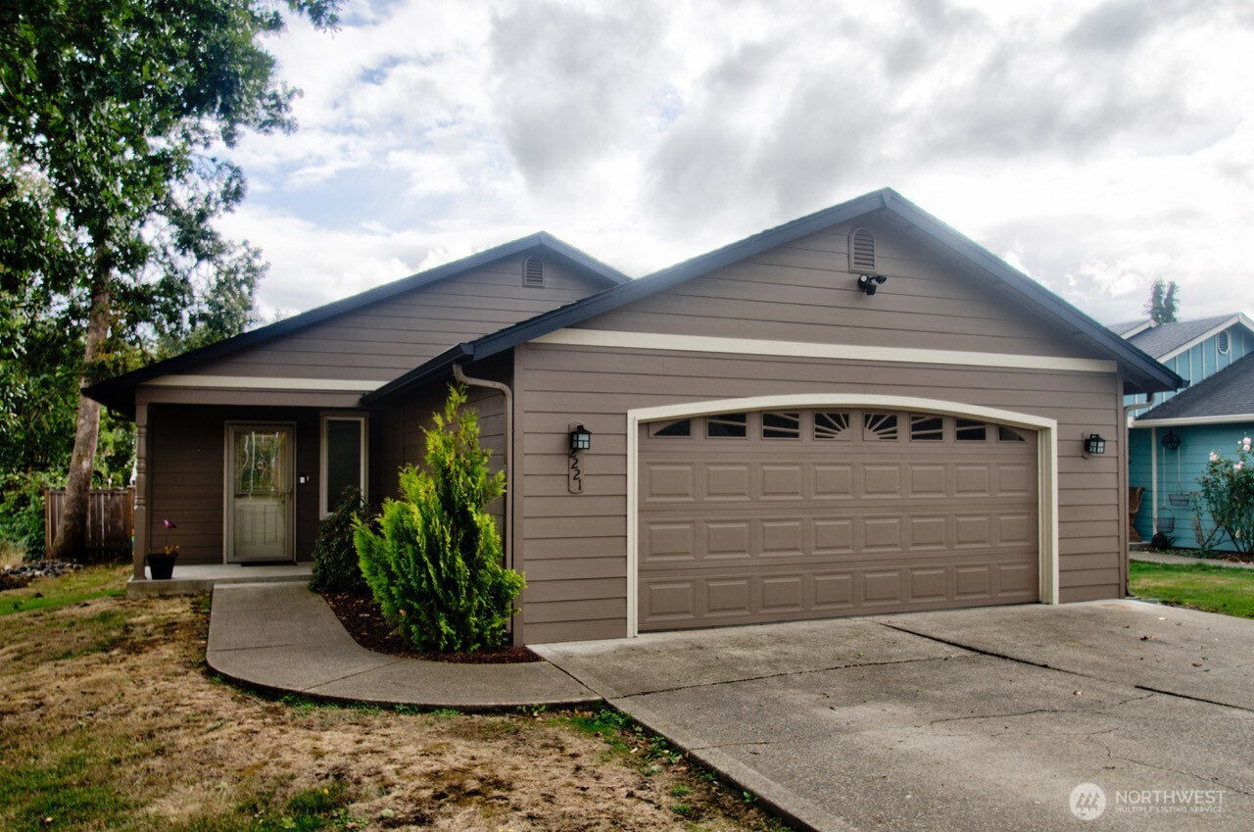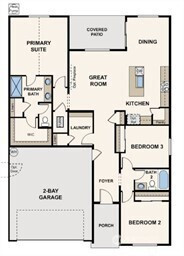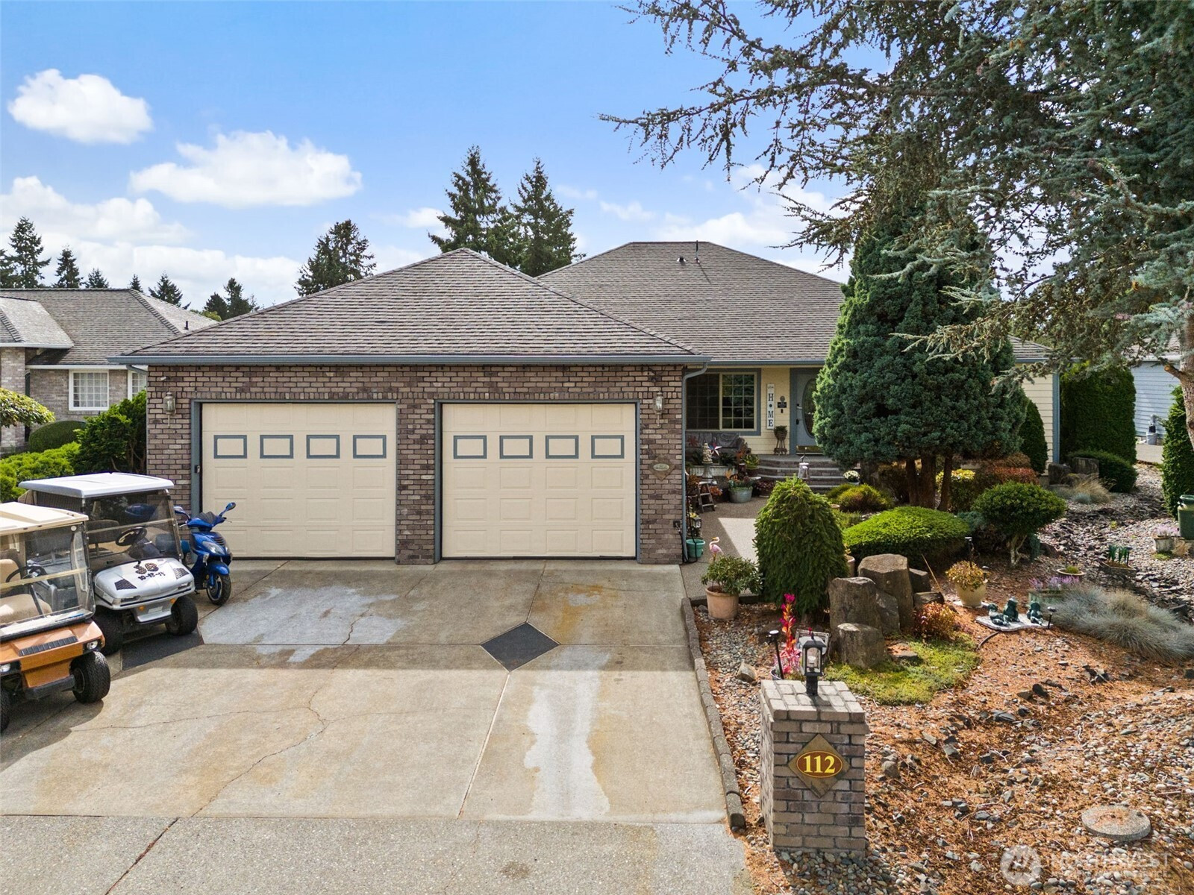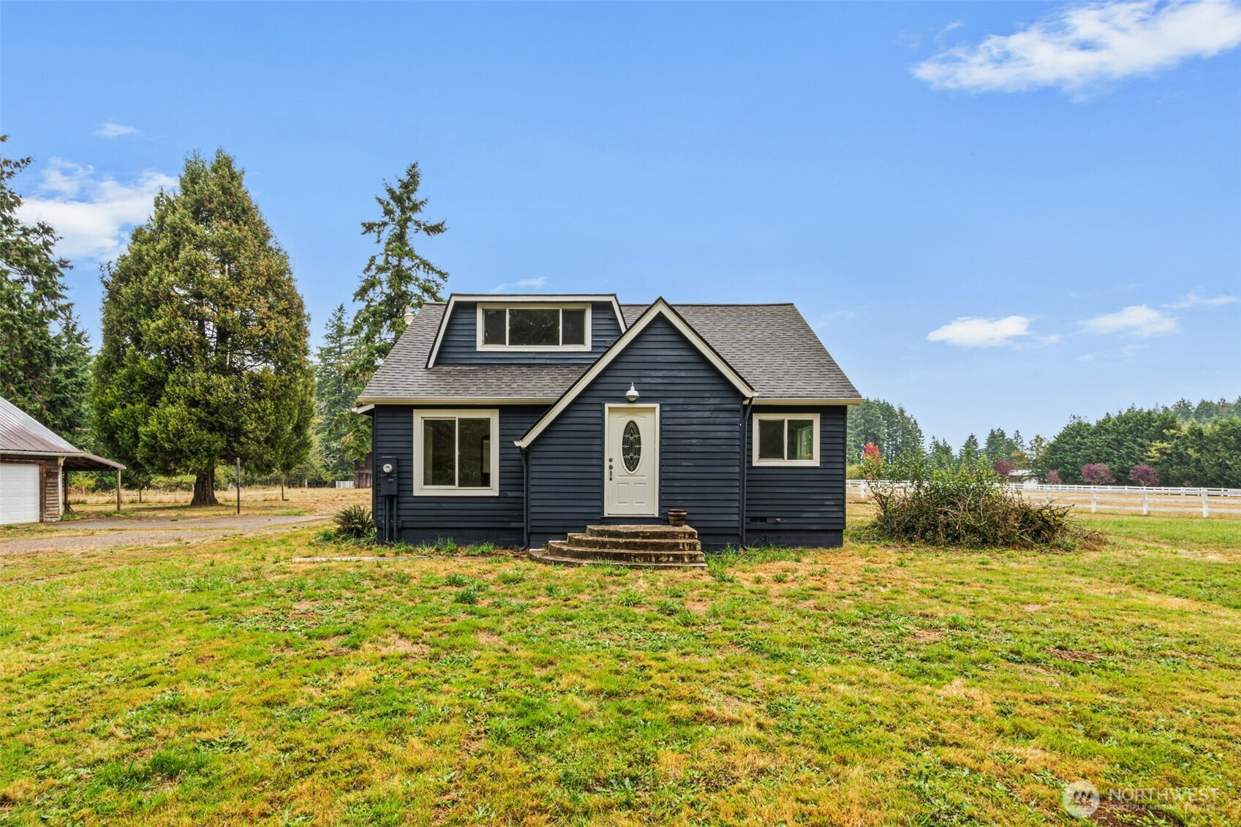$439990
-
3 Bed
-
2 Bath
-
1510 SqFt
-
0 DOM
-
Built: 2025
- Status: Active
Love this home?

Srinivas Kasam
CEO & Founder
(650)533-3259New Evergreen Grove Community! The Sutherland floor plan on Lot 58, offers stylish design and modern features. An open concept living space with dining space off kitchen has access to enclosed covered patio. The primary suite off living room showcases a walk-in closet, a linen closet, and private bath with dual vanities and a walk-in tile shower. Quartz countertops throughout the home, deep stainless steel sink, large tile backsplash in the kitchen, white Maple Shaker style cabinets with hardware and soft close hinges. LVP throughout the home including utility room, and carpet in bedrooms. Homes come with front yard landscaping, and Buyers have some Upgrades to choose from. BUYERS BRING BROKERS for first visit to register to receive Comm.
Listing Provided Courtesy of Kati Wentworth, BMC Realty Advisors Inc
General Information
-
NWM2440540
-
Single Family Residence
-
0 DOM
-
3
-
5998.21 SqFt
-
2
-
1510
-
2025
-
-
Lewis
-
-
Buyer To Verify
-
Buyer To Verify
-
Buyer To Verify
-
Residential
-
Single Family Residence
-
Listing Provided Courtesy of Kati Wentworth, BMC Realty Advisors Inc
Kasamestates data last checked: Oct 02, 2025 18:55 | Listing last modified Oct 02, 2025 17:33,
Source:
Download our Mobile app
