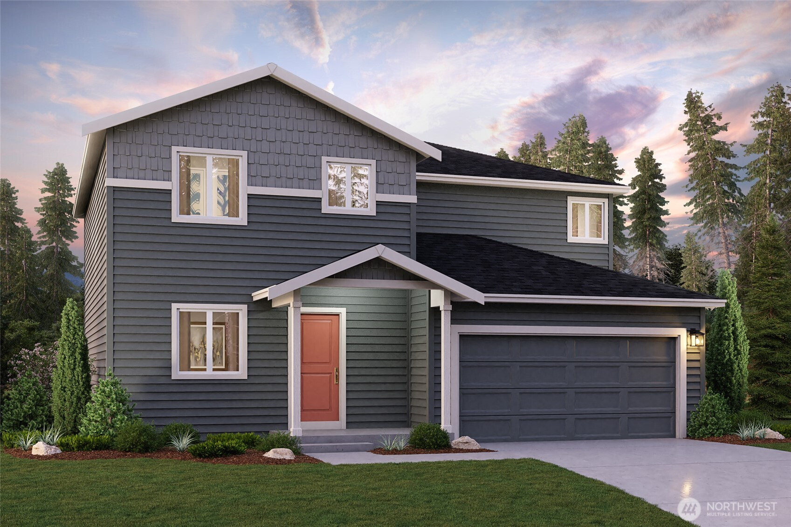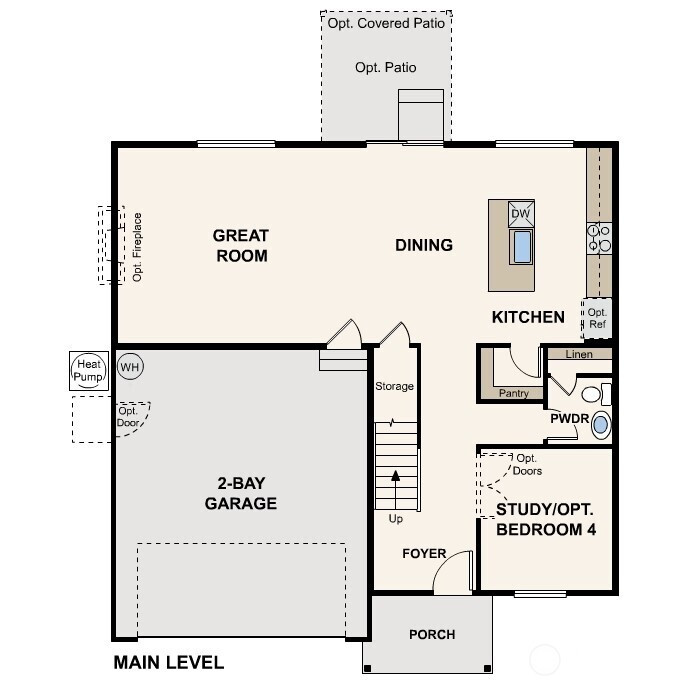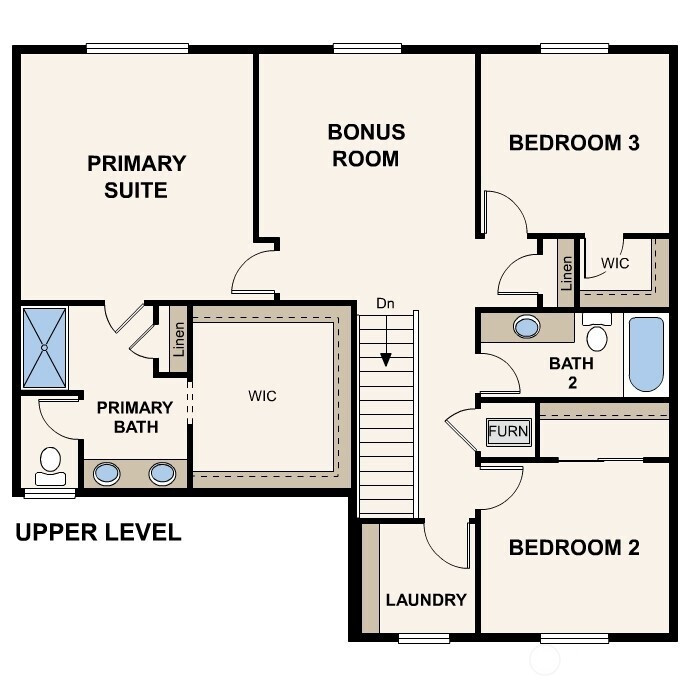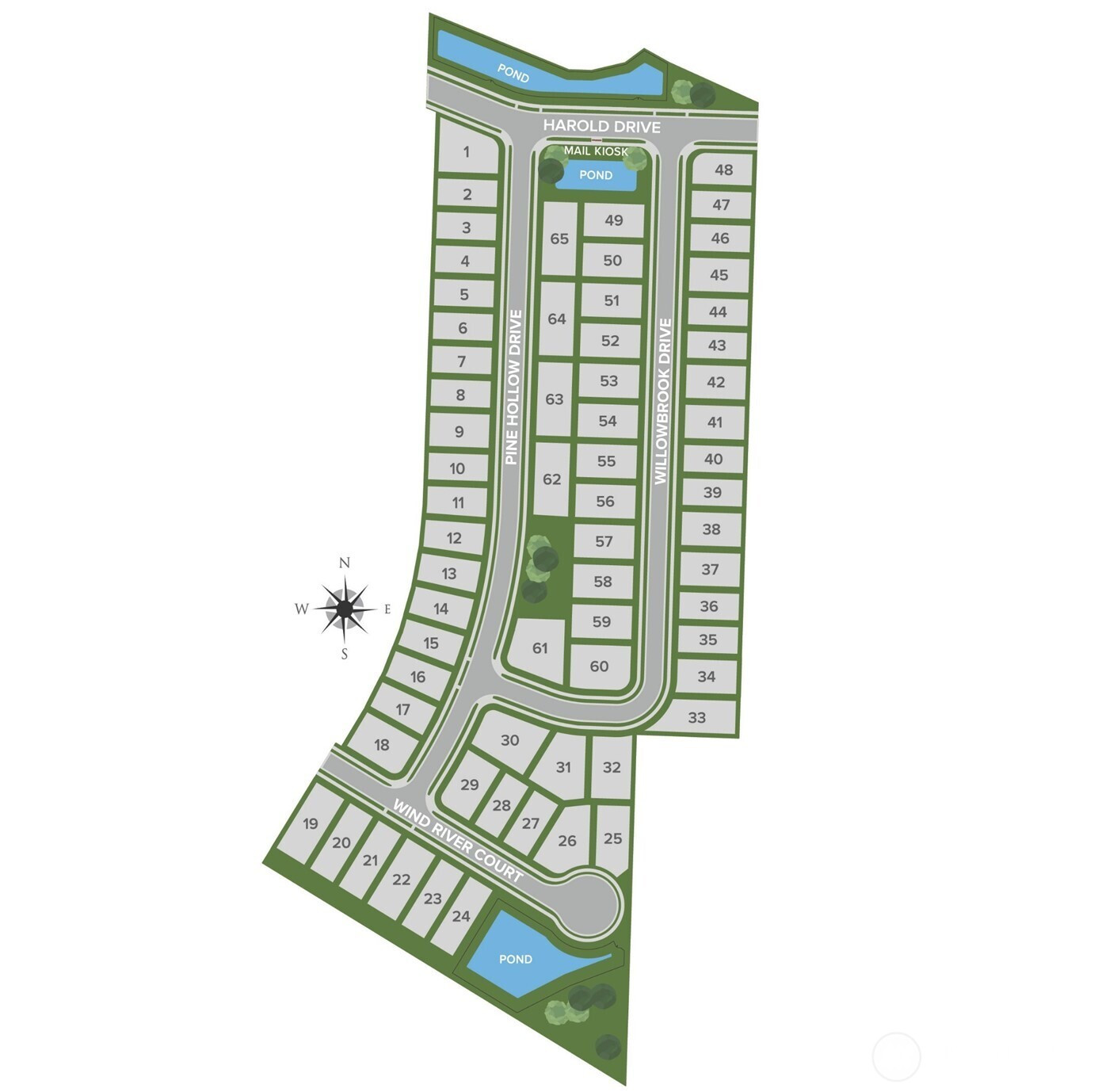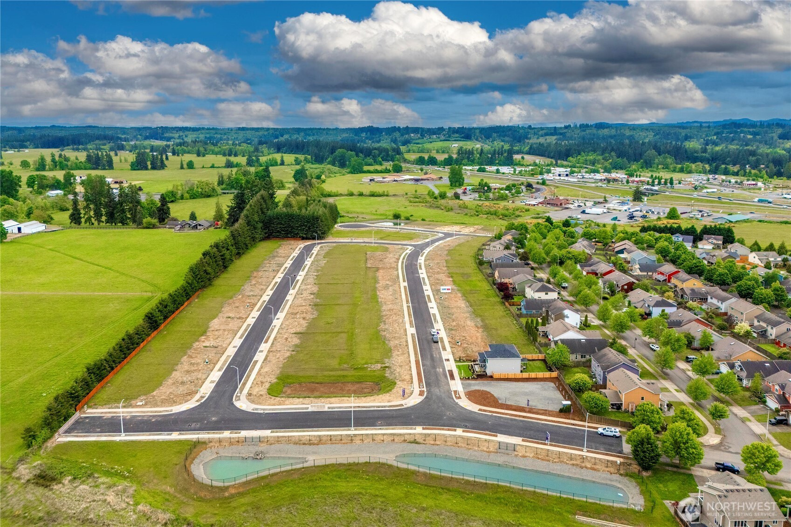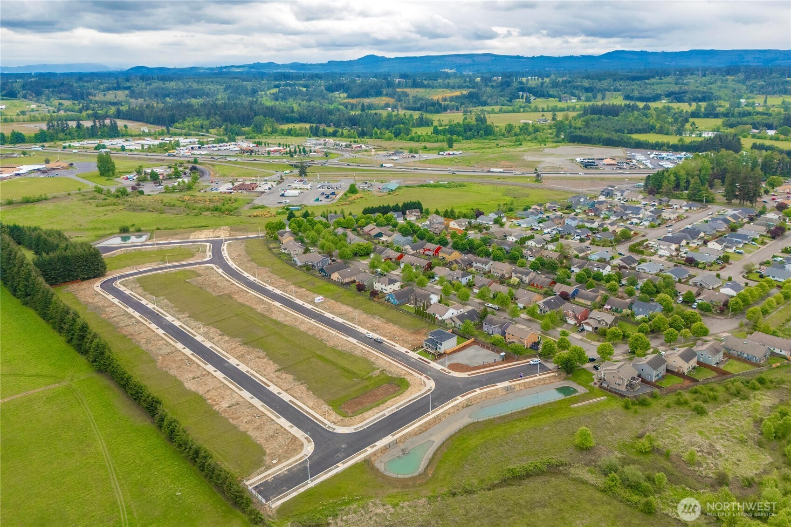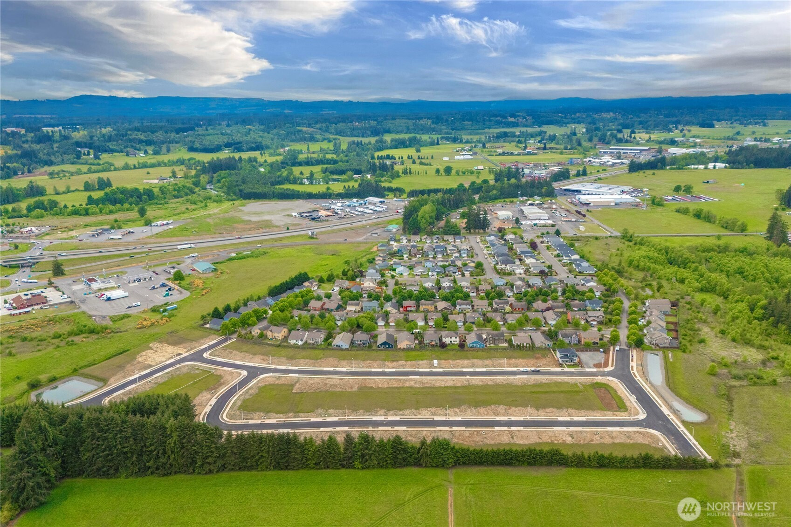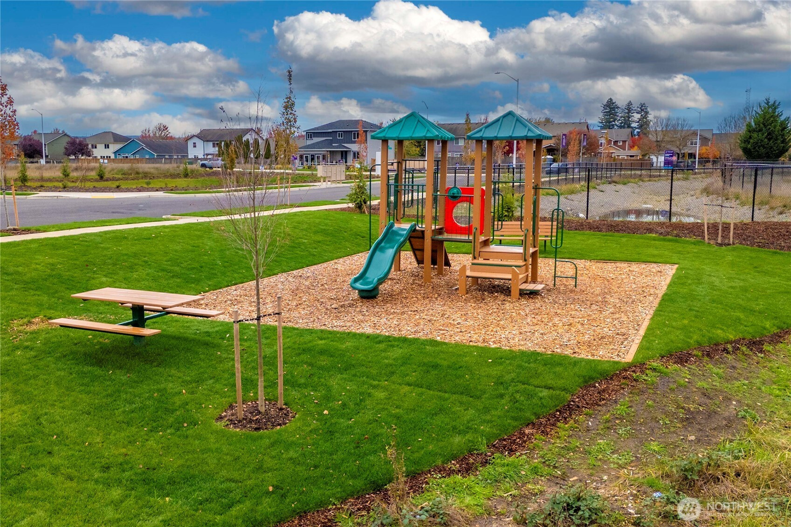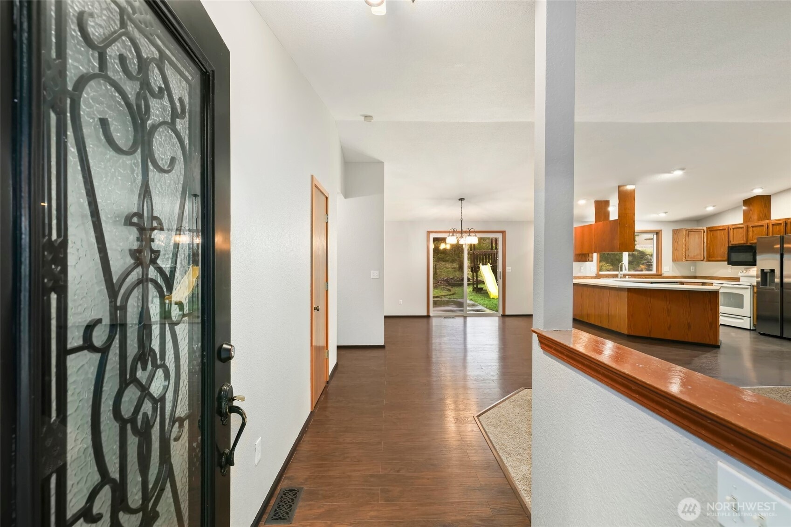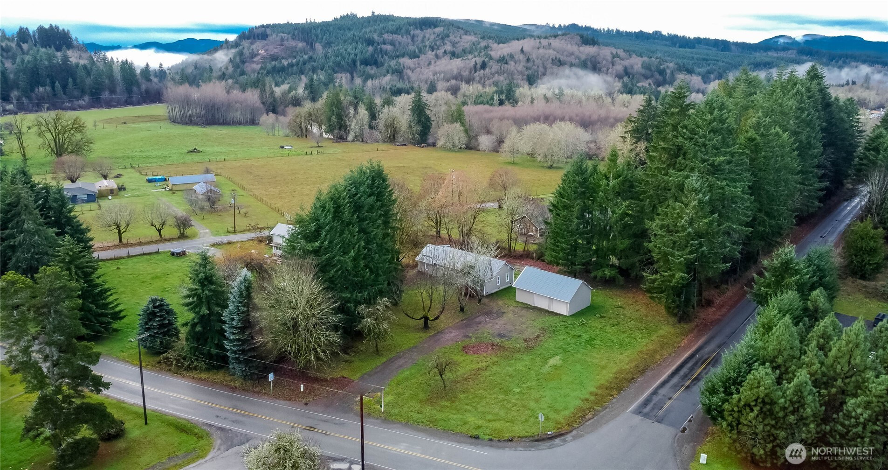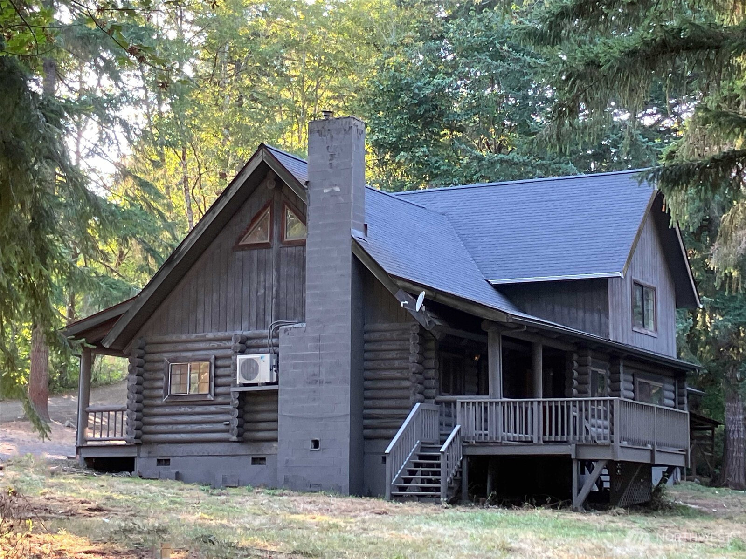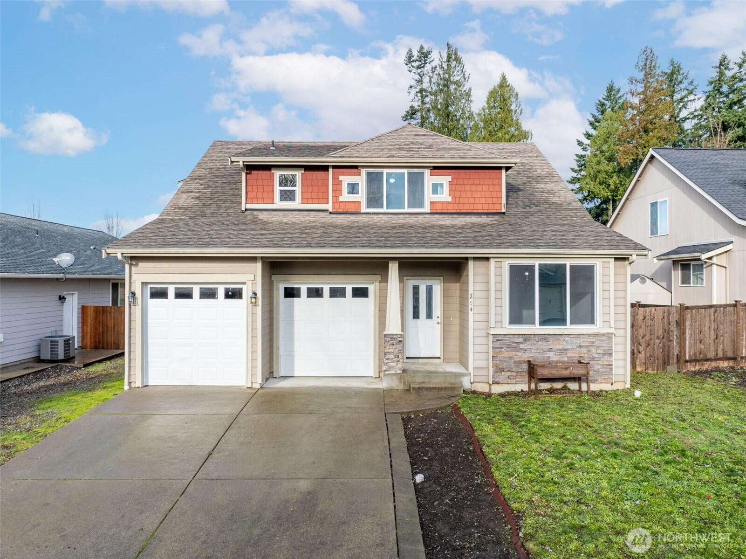$469990
-
3 Bed
-
1.5 Bath
-
2155 SqFt
-
49 DOM
-
Built: 2025
- Status: Active
Love this home?

Srinivas Kasam
CEO & Founder
(650)533-3259The Christy plan at Evergreen Grove lot 56, boasts a smartly designed layout with flexible living and entertaining space. Main-floor highlights include an open-concept layout with a spacious great room, dining area, and a large kitchen with a walk-in pantry and center island. Completing the main floor, you'll find a private study located off the foyer. Heading upstairs, a versatile bonus room provides even more gathering space. Plus, you'll enjoy two secondary bedrooms—each with walk-in closets—and an expansive primary suite with a spa-like bath and roomy walk-in closet. Buyer's Broker must accompany &/or register Buyer at 1st visit.
Listing Provided Courtesy of Joseph W. Beaubien, BMC Realty Advisors Inc
General Information
-
NWM2456599
-
Single Family Residence
-
49 DOM
-
3
-
5998.21 SqFt
-
1.5
-
2155
-
2025
-
-
Lewis
-
-
Buyer To Verify
-
Buyer To Verify
-
Buyer To Verify
-
Residential
-
Single Family Residence
-
Listing Provided Courtesy of Joseph W. Beaubien, BMC Realty Advisors Inc
Kasamestates data last checked: Jan 12, 2026 22:37 | Listing last modified Jan 08, 2026 20:48,
Source:
Open House
-
Wed, Jan 14th, 1PM to 5PM
Tue, Jan 13th, 10AM to 3PM
Mon, Jan 12th, 10AM to 5PM
Download our Mobile app
