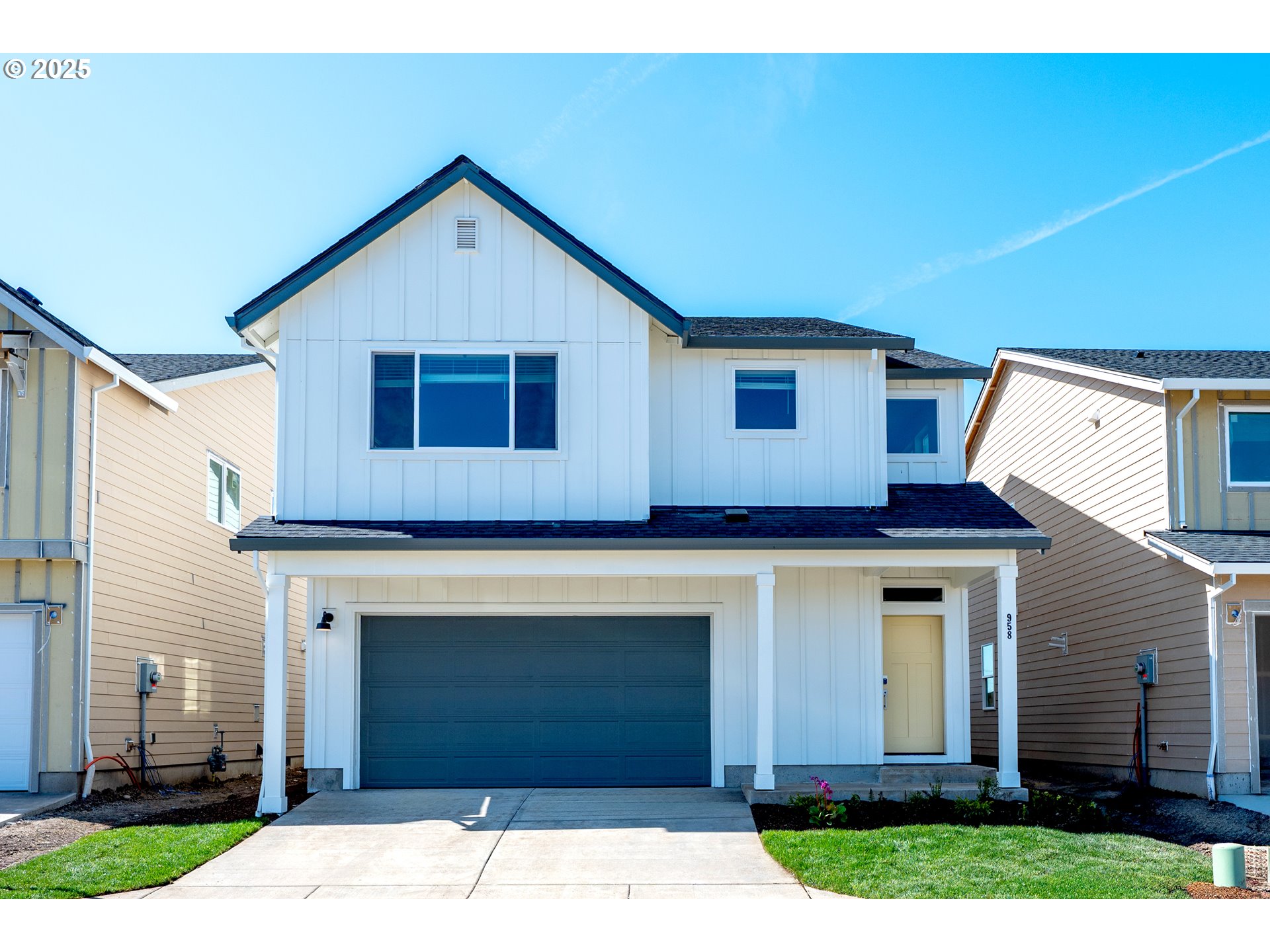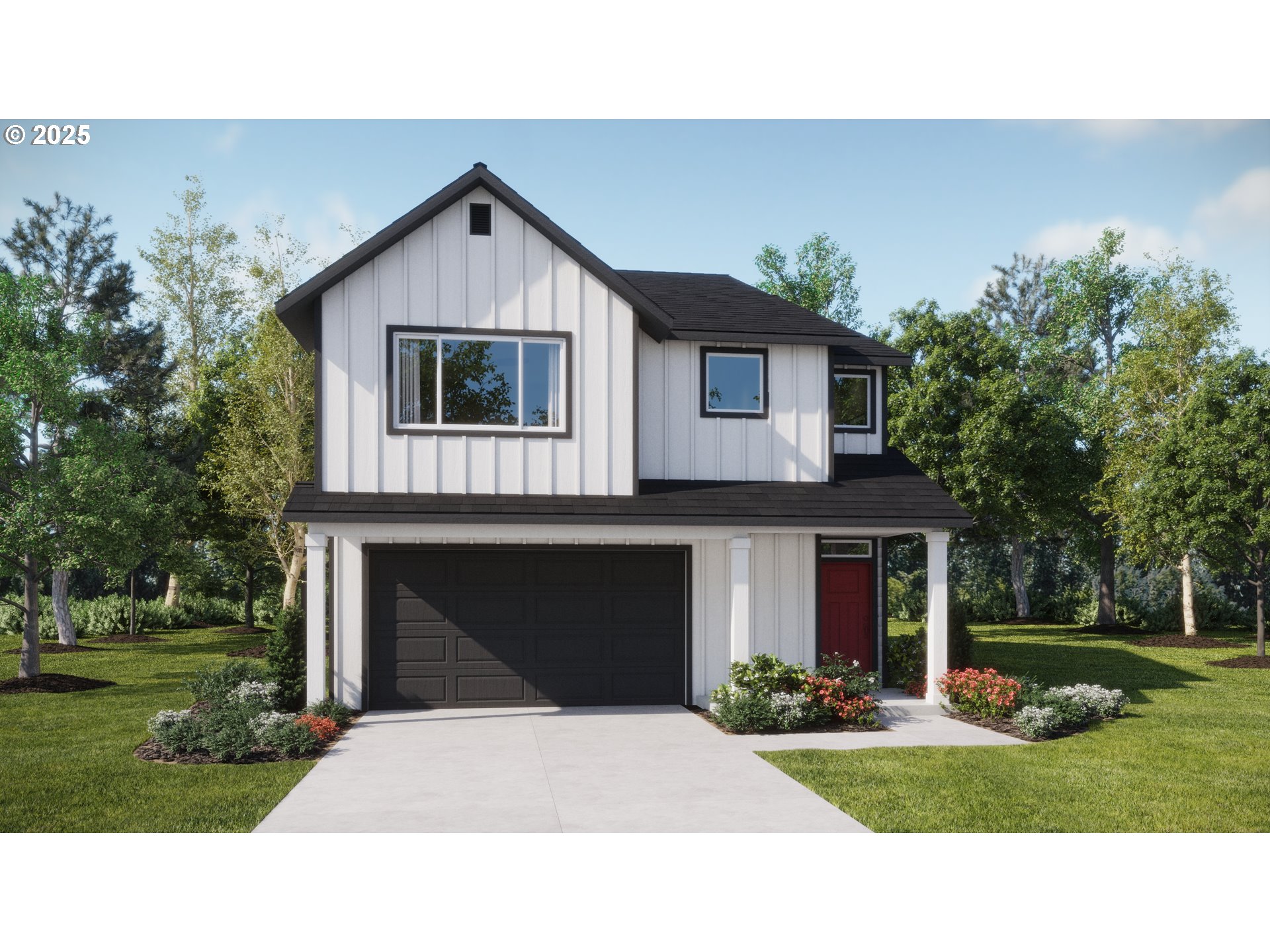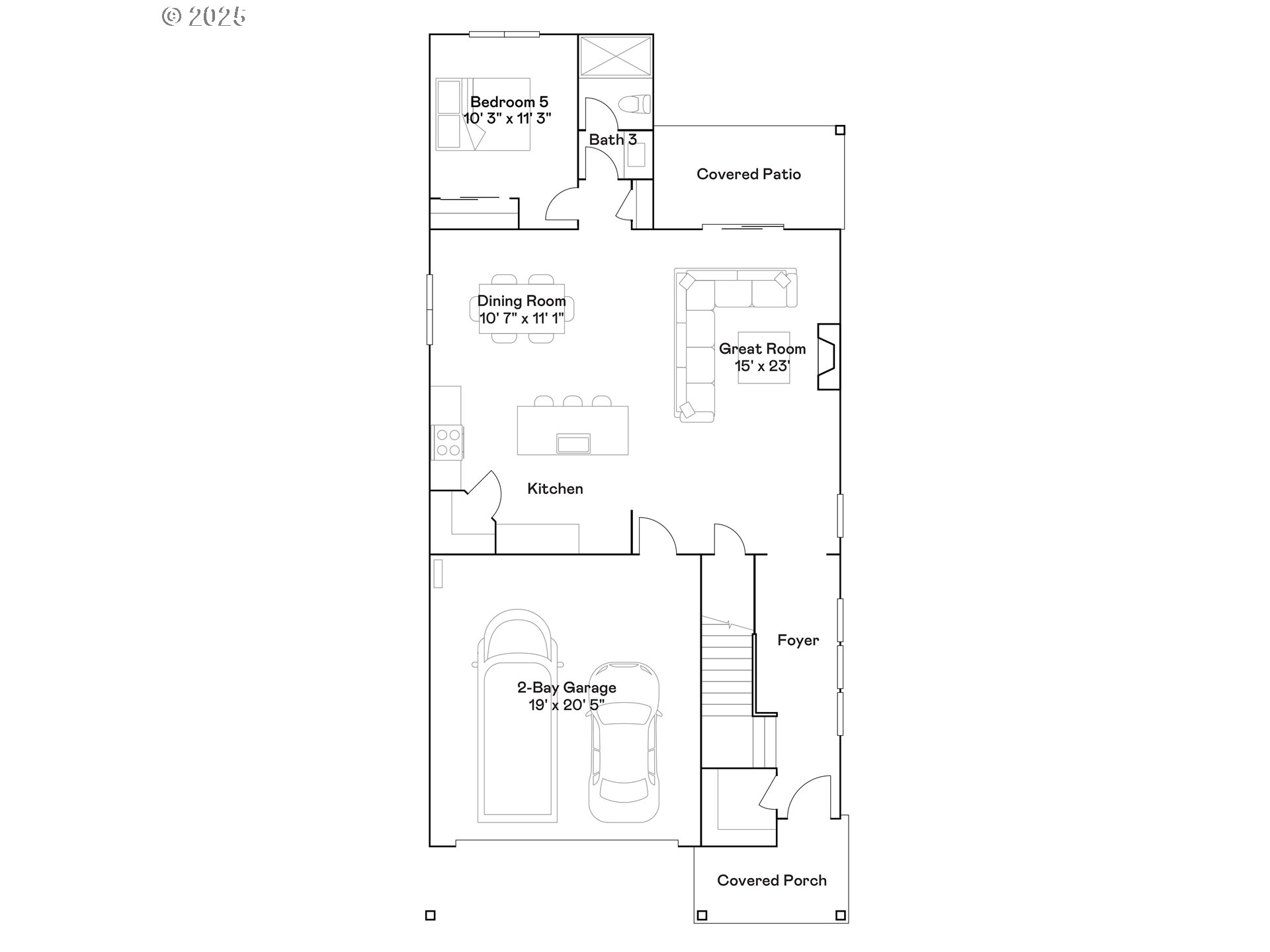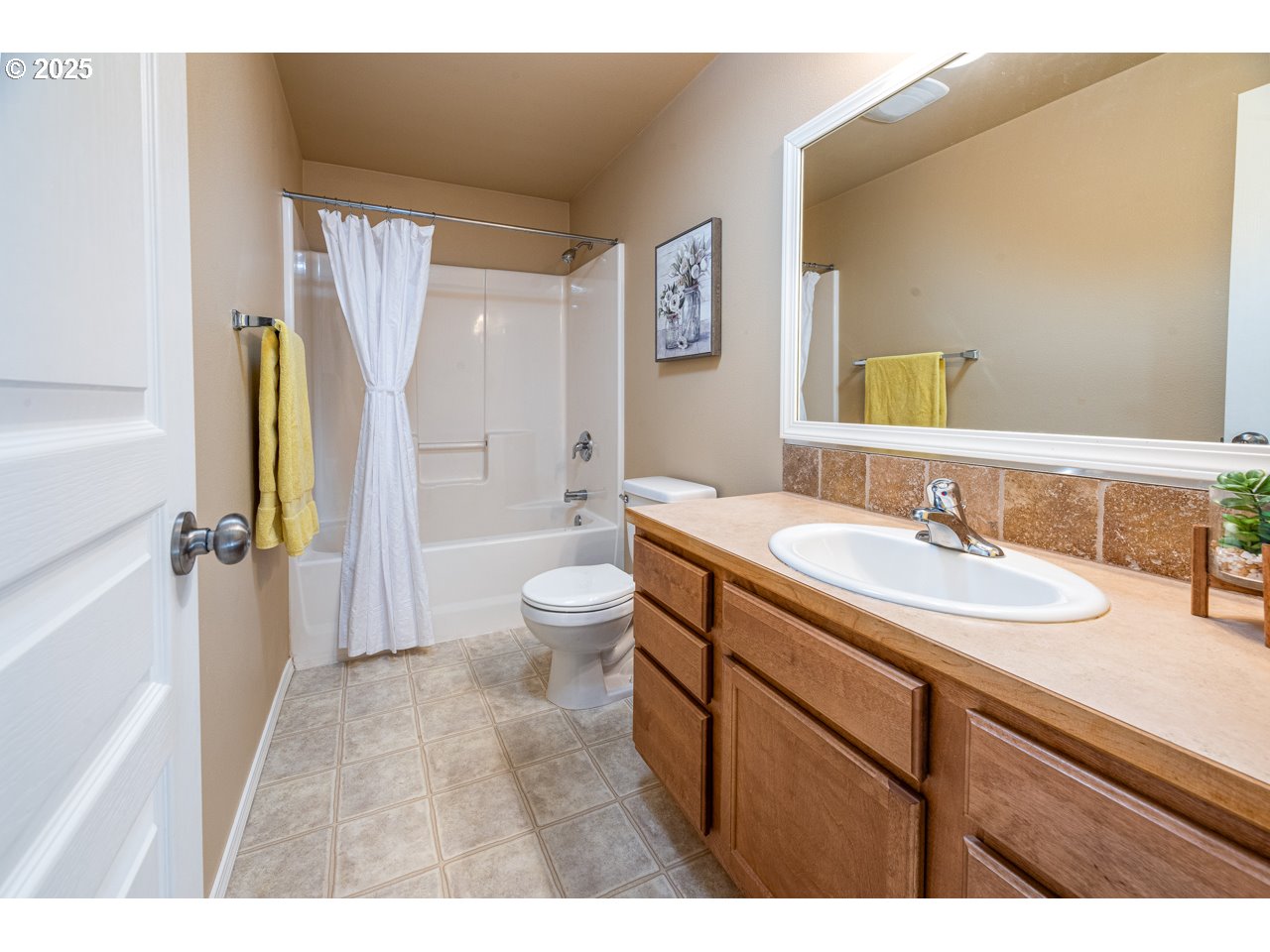996 Legacy LN
Eugene, 97402
-
5 Bed
-
3 Bath
-
2610 SqFt
-
299 DOM
-
Built: 2025
- Status: Active
$608,900
$608900
-
5 Bed
-
3 Bath
-
2610 SqFt
-
299 DOM
-
Built: 2025
- Status: Active
Love this home?

Srinivas Kasam
CEO & Founder
(650)533-3259The Great Room, kitchen and dining room are situated among a convenient and contemporary open floorplan on the first level of this two-story home, while a secondary bedroom is ideal for overnight guests or a home office. Four more bedrooms surround a versatile loft upstairs, including the luxe owner’s suite which is comprised of a restful bedroom, en-suite bathroom and walk-in closet. Home backs to green space. Photos are renderings, model home, or from similar homes at builder's other communities. Taxes are not yet assessed. Below-market rate incentives available when financing with preferred lender! Homesite # 20, Move-In-Ready.
Listing Provided Courtesy of Mechelle Clough, Lennar Sales Corp
General Information
-
249878557
-
SingleFamilyResidence
-
299 DOM
-
5
-
-
3
-
2610
-
2025
-
-
Lane
-
New Construction
-
Prairie Mtn
-
Prairie Mtn
-
Willamette
-
Residential
-
SingleFamilyResidence
-
provided by title
Listing Provided Courtesy of Mechelle Clough, Lennar Sales Corp
Kasamestates data last checked: Mar 01, 2026 20:47 | Listing last modified May 06, 2025 16:09,
Source:

Download our Mobile app
Residence Information
-
1467
-
1143
-
0
-
2610
-
Builder
-
2610
-
1/Gas
-
5
-
3
-
0
-
3
-
Composition,Shingle
-
2, Attached
-
Stories2
-
Driveway
-
2
-
2025
-
No
-
-
BoardBattenSiding, LapSiding
-
CrawlSpace
-
-
-
CrawlSpace
-
ConcretePerimeter
-
DoublePaneWindows,Vi
-
Commons, Management
Features and Utilities
-
-
Dishwasher, Disposal, FreeStandingGasRange, FreeStandingRefrigerator, Island, Microwave, PlumbedForIceMake
-
GarageDoorOpener, Laundry, LuxuryVinylPlank, LuxuryVinylTile, Quartz, WalltoWallCarpet, WasherDryer
-
Fenced, Patio, Porch, Sprinkler, Yard
-
AccessibleFullBath, MainFloorBedroomBath, WalkinShower
-
CentralAir
-
Gas, Tankless
-
ForcedAir95Plus
-
PublicSewer
-
Gas, Tankless
-
Electricity, Gas
Financial
-
0
-
1
-
-
60 / Month
-
500 / OneTime
-
Cash,Conventional
-
05-06-2025
-
-
No
-
No
Comparable Information
-
-
299
-
299
-
-
Cash,Conventional
-
$608,900
-
$608,900
-
-
May 06, 2025 16:09
Schools
Map
Listing courtesy of Lennar Sales Corp.
 The content relating to real estate for sale on this site comes in part from the IDX program of the RMLS of Seattle Metro, Oregon.
Real Estate listings held by brokerage firms other than this firm are marked with the RMLS logo, and
detailed information about these properties include the name of the listing's broker.
Listing content is copyright © 2019 RMLS of Seattle Metro.
All information provided is deemed reliable but is not guaranteed and should be independently verified.
Kasamestates data last checked: Mar 01, 2026 20:47 | Listing last modified May 06, 2025 16:09.
Some properties which appear for sale on this web site may subsequently have sold or may no longer be available.
The content relating to real estate for sale on this site comes in part from the IDX program of the RMLS of Seattle Metro, Oregon.
Real Estate listings held by brokerage firms other than this firm are marked with the RMLS logo, and
detailed information about these properties include the name of the listing's broker.
Listing content is copyright © 2019 RMLS of Seattle Metro.
All information provided is deemed reliable but is not guaranteed and should be independently verified.
Kasamestates data last checked: Mar 01, 2026 20:47 | Listing last modified May 06, 2025 16:09.
Some properties which appear for sale on this web site may subsequently have sold or may no longer be available.
Love this home?

Srinivas Kasam
CEO & Founder
(650)533-3259The Great Room, kitchen and dining room are situated among a convenient and contemporary open floorplan on the first level of this two-story home, while a secondary bedroom is ideal for overnight guests or a home office. Four more bedrooms surround a versatile loft upstairs, including the luxe owner’s suite which is comprised of a restful bedroom, en-suite bathroom and walk-in closet. Home backs to green space. Photos are renderings, model home, or from similar homes at builder's other communities. Taxes are not yet assessed. Below-market rate incentives available when financing with preferred lender! Homesite # 20, Move-In-Ready.








































