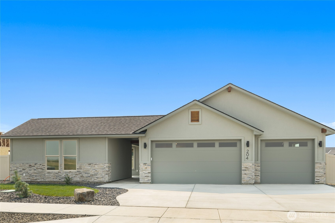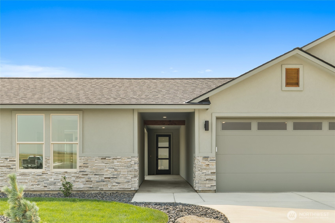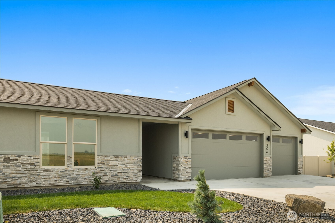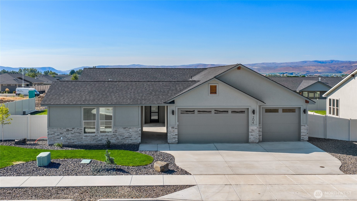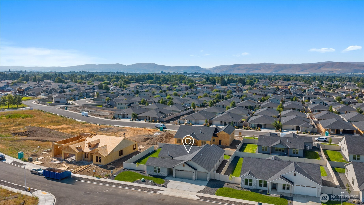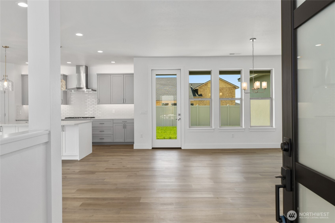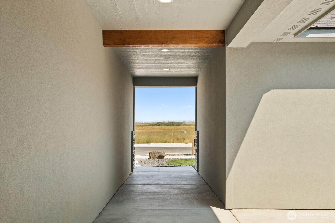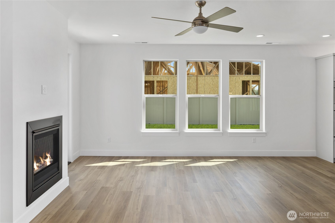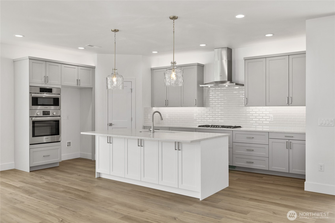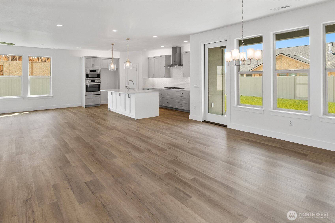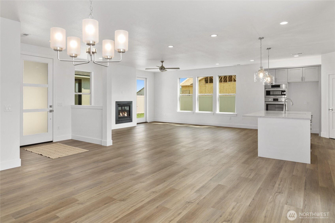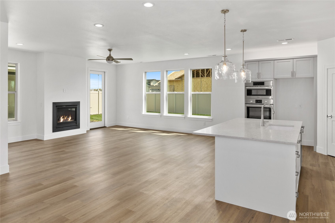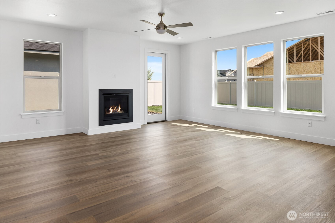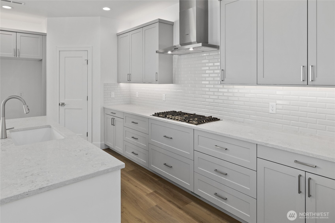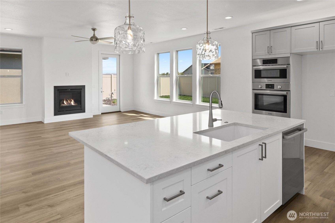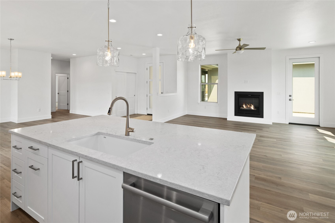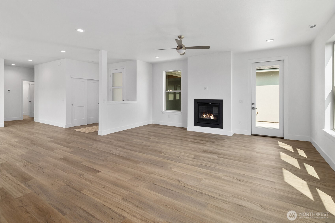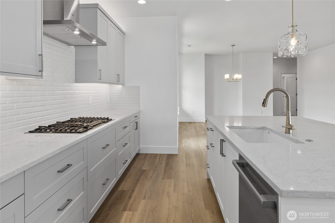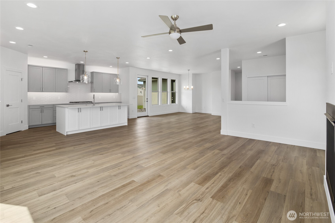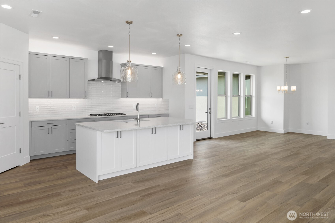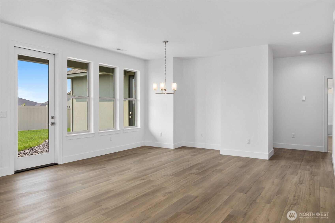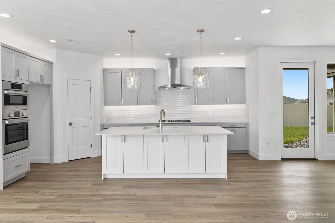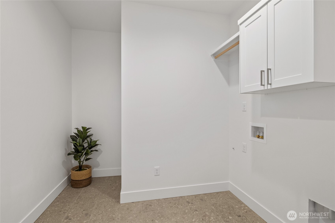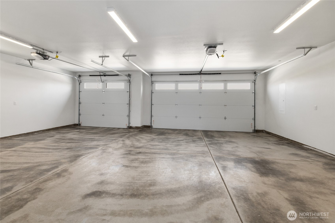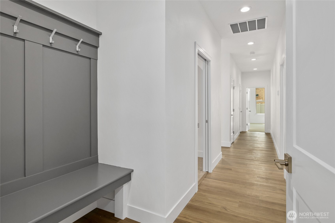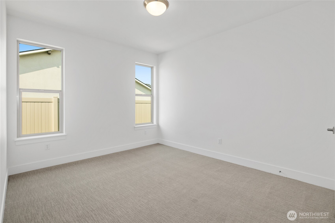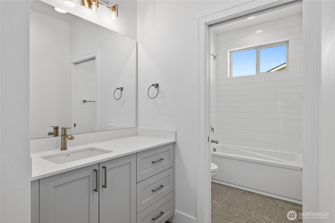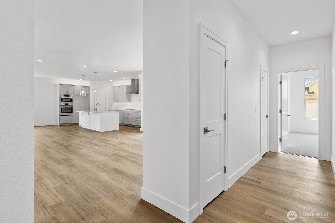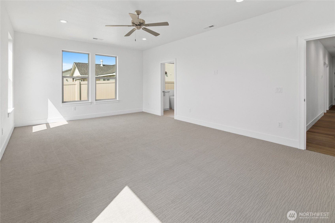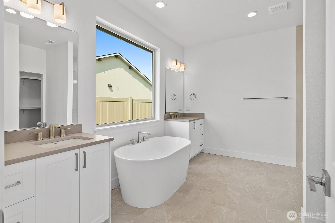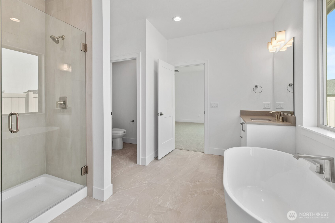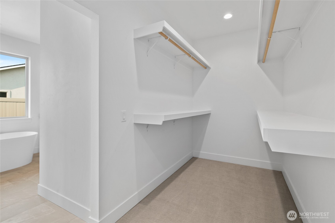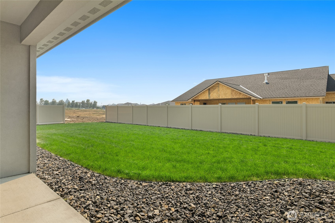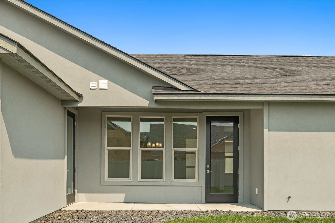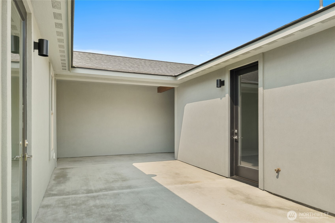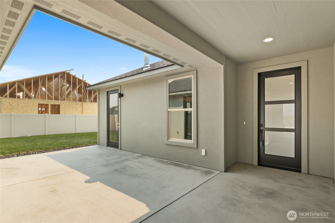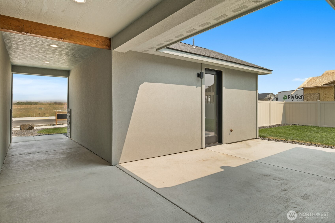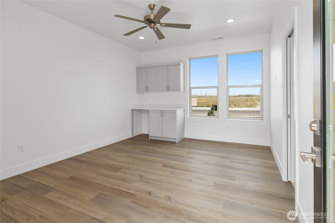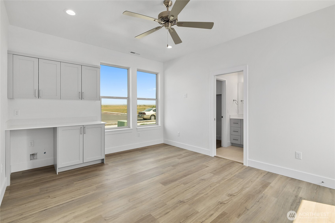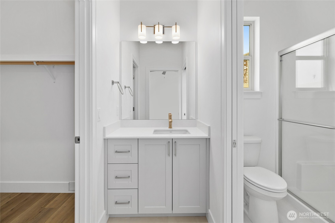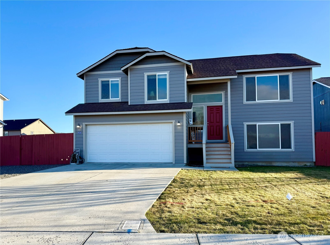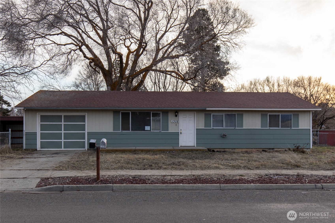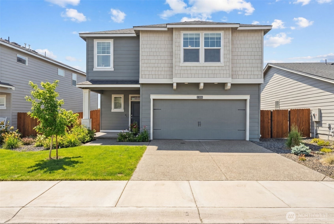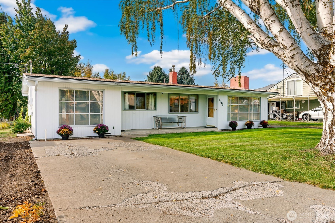204 E Ian Avenue
Ellensburg, WA 98926
-
3 Bed
-
3 Bath
-
2379 SqFt
-
193 DOM
-
Built: 2025
- Status: Active
$679,900
$679900
-
3 Bed
-
3 Bath
-
2379 SqFt
-
193 DOM
-
Built: 2025
- Status: Active
Love this home?

Srinivas Kasam
CEO & Founder
(650)533-3259The Cascade floor plan is a spacious single-story layout designed for both comfort and functionality. It features three bedrooms, three bathrooms, and a three-car garage. The open-concept great room flows seamlessly into the dining area and kitchen, creating a perfect space for entertaining. A private casita-style room offers additional flexibility, while the primary suite provides a luxurious retreat with its own bathroom and walk-in closet. Outdoor living is enhanced by a welcoming courtyard and a patio, and the three-car garage offers ample storage and parking.
Listing Provided Courtesy of Sarah Laidler, Accolade Properties
General Information
-
NWM2420857
-
Single Family Residence
-
193 DOM
-
3
-
0.25 acres
-
3
-
2379
-
2025
-
-
Kittitas
-
-
Buyer To Verify
-
Buyer To Verify
-
Buyer To Verify
-
Residential
-
Single Family Residence
-
Listing Provided Courtesy of Sarah Laidler, Accolade Properties
Kasamestates data last checked: Feb 26, 2026 06:59 | Listing last modified Feb 24, 2026 13:02,
Source:
Download our Mobile app
Residence Information
-
-
-
-
2379
-
-
-
1/Gas
-
3
-
3
-
0
-
3
-
Composition
-
-
10 - 1 Story
-
-
-
2025
-
-
-
-
None
-
-
-
None
-
Poured Concrete
-
-
Features and Utilities
-
-
Dishwasher(s), Microwave(s), Stove(s)/Range(s)
-
Bath Off Primary, Ceiling Fan(s), Dining Room, Fireplace, Walk-In Closet(s), Walk-In Pantry, Water H
-
Stucco
-
-
-
Private
-
-
Sewer Connected
-
-
Financial
-
1270
-
-
-
-
-
Cash, Conventional, FHA, USDA Loan
-
08-15-2025
-
-
-
Comparable Information
-
-
193
-
193
-
-
Cash, Conventional, FHA, USDA Loan
-
$719,500
-
$719,500
-
-
Feb 24, 2026 13:02
Schools
Map
Listing courtesy of Accolade Properties.
The content relating to real estate for sale on this site comes in part from the IDX program of the NWMLS of Seattle, Washington.
Real Estate listings held by brokerage firms other than this firm are marked with the NWMLS logo, and
detailed information about these properties include the name of the listing's broker.
Listing content is copyright © 2026 NWMLS of Seattle, Washington.
All information provided is deemed reliable but is not guaranteed and should be independently verified.
Kasamestates data last checked: Feb 26, 2026 06:59 | Listing last modified Feb 24, 2026 13:02.
Some properties which appear for sale on this web site may subsequently have sold or may no longer be available.
Love this home?

Srinivas Kasam
CEO & Founder
(650)533-3259The Cascade floor plan is a spacious single-story layout designed for both comfort and functionality. It features three bedrooms, three bathrooms, and a three-car garage. The open-concept great room flows seamlessly into the dining area and kitchen, creating a perfect space for entertaining. A private casita-style room offers additional flexibility, while the primary suite provides a luxurious retreat with its own bathroom and walk-in closet. Outdoor living is enhanced by a welcoming courtyard and a patio, and the three-car garage offers ample storage and parking.
