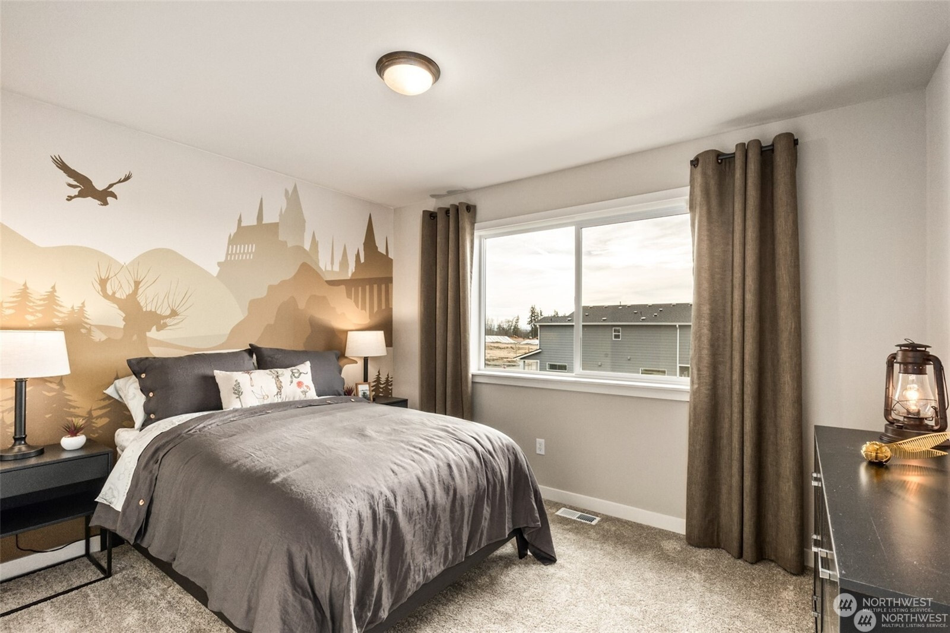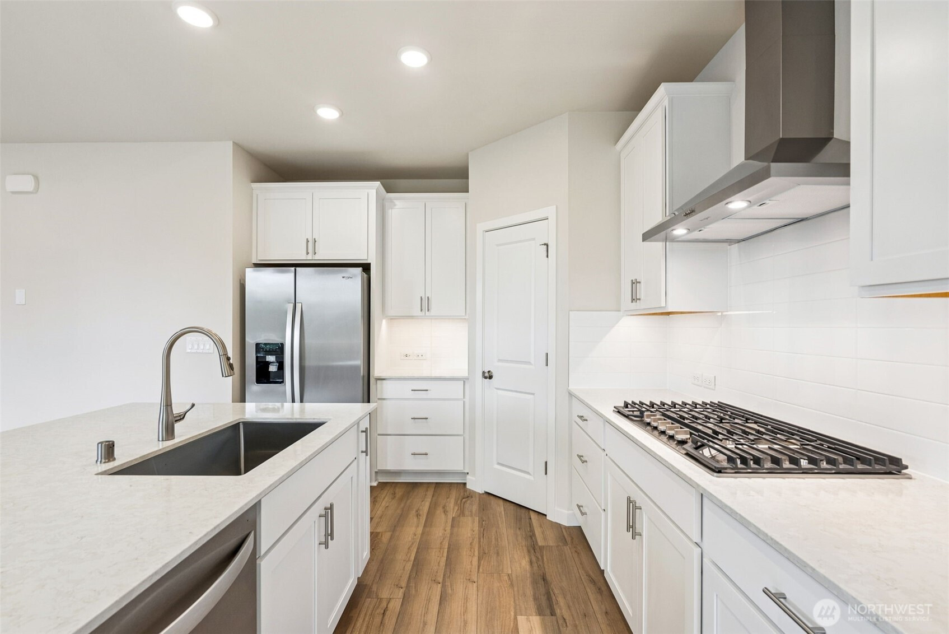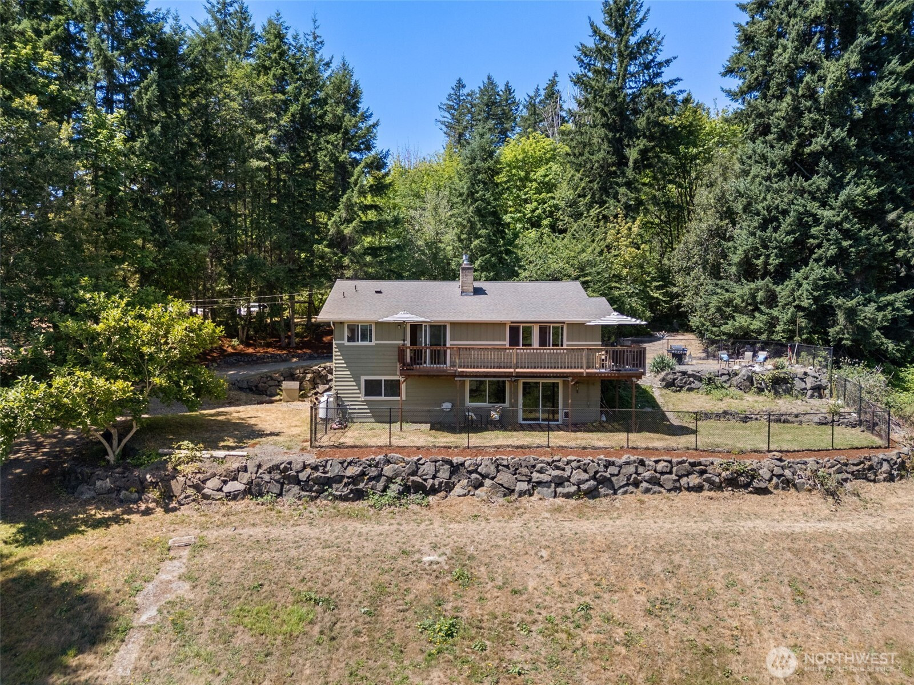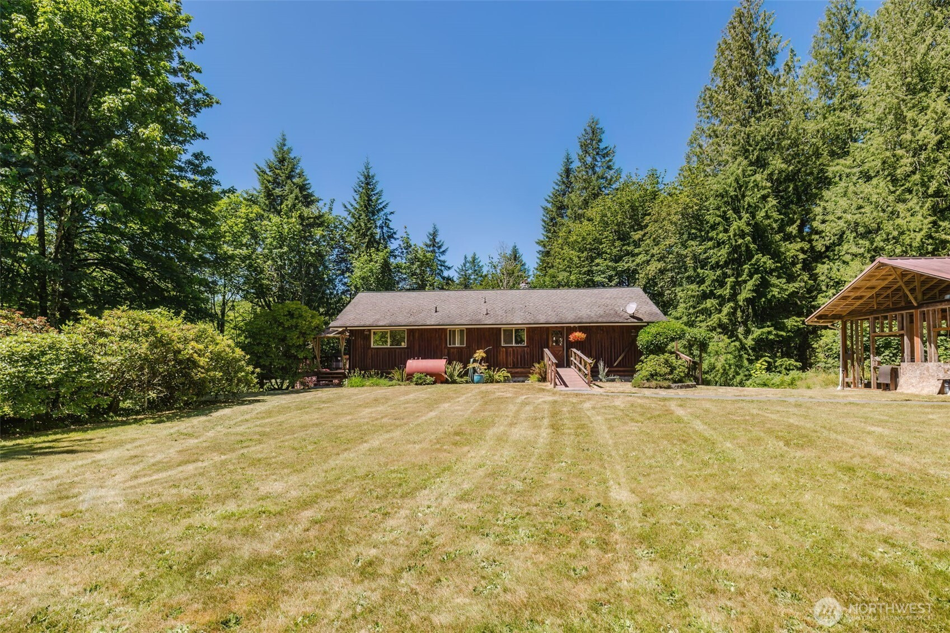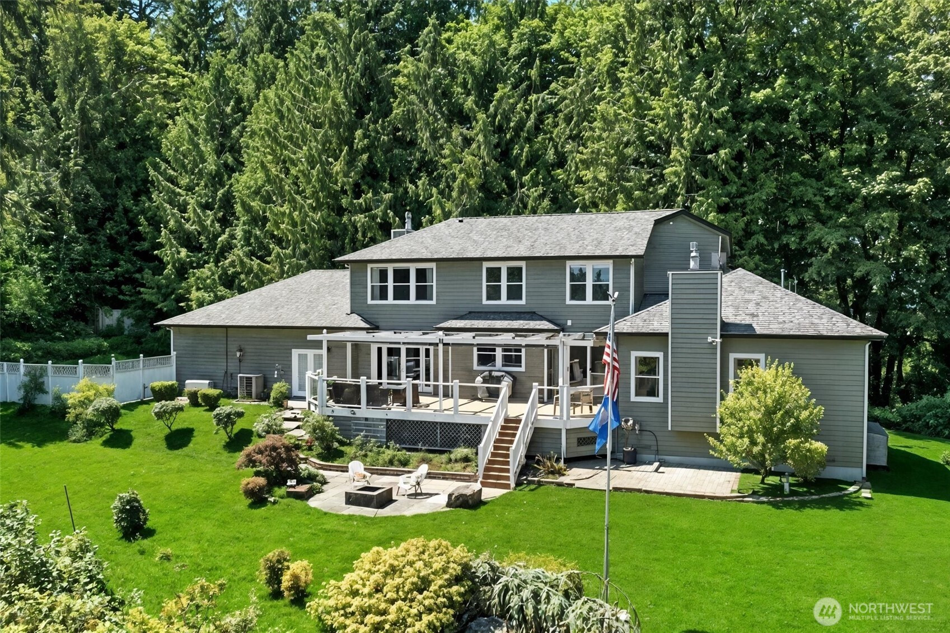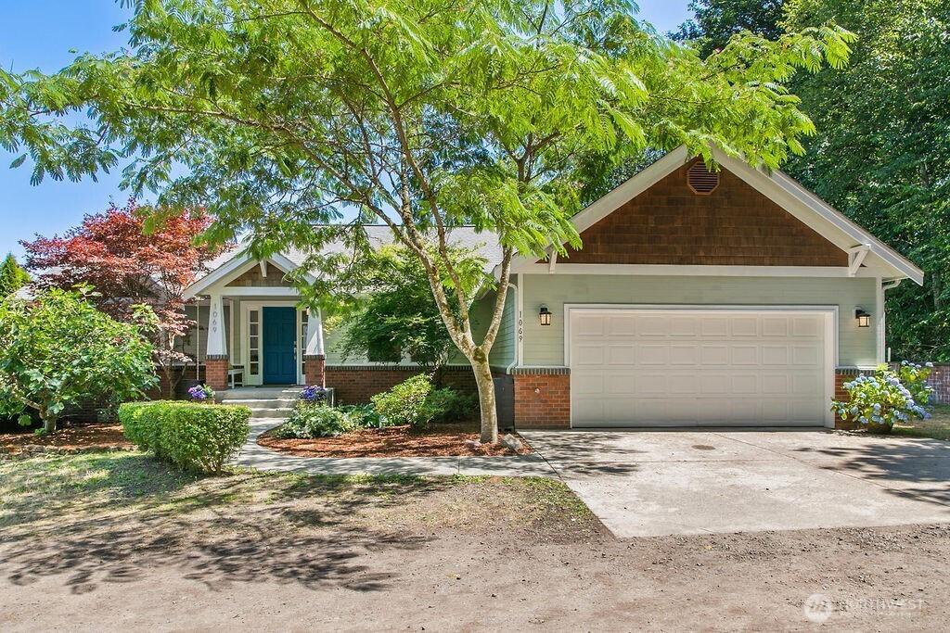2019 NE Norseman Way
Poulsbo, WA 98370
-
5 Bed
-
4 Bath
-
3392 SqFt
-
164 DOM
-
Built: 2025
- Status: Active
$1,099,990
$1099990
-
5 Bed
-
4 Bath
-
3392 SqFt
-
164 DOM
-
Built: 2025
- Status: Active
Love this home?

Srinivas Kasam
CEO & Founder
(650)533-3259Presale Opportunity on Premium Homesite! The 3,392 SF Noah Daylight Basement plan offers 5BR + Loft + Guest + Rec Room + Storage & 3.75BA, including guest suites on both main & lower levels. Gourmet island kitchen features 42” soft-close cabinets, under-cab lighting, tile backsplash, GAS cooktop w/hood, wall oven/micro & d/w. Enjoy a GAS fireplace, A/C, quartz counters, LVP flooring, 9’ ceilings, 8’ doors, and SMART home tech. Primary suite boasts a 5-piece bath w/heavy glass shower & tiled tub/shower surrounds. Covered front porch & rear deck, fenced & landscaped yard. Walk to schools, shops, dining & ferries! Lot 24. Broker must register buyer before or at 1st visit.
Listing Provided Courtesy of Brad Martin, BMC Realty Advisors Inc
General Information
-
NWM2329771
-
Single Family Residence
-
164 DOM
-
5
-
6067.91 SqFt
-
4
-
3392
-
2025
-
-
Kitsap
-
-
Poulsbo Elem
-
Poulsbo Middle
-
North Kitsap Hi
-
Residential
-
Single Family Residence
-
Listing Provided Courtesy of Brad Martin, BMC Realty Advisors Inc
Kasamestates data last checked: Jul 25, 2025 20:58 | Listing last modified Jul 19, 2025 18:17,
Source:
Open House
-
Mon, Jul 28th, 10AM to 6PM
Sun, Jul 27th, 11AM to 6PM
Sat, Jul 26th, 10AM to 6PM
Fri, Jul 25th, 10AM to 6PM
Download our Mobile app
Residence Information
-
-
-
-
3392
-
-
-
1/Gas
-
5
-
3
-
0
-
4
-
Composition
-
2,
-
18 - 2 Stories w/Bsmnt
-
-
-
2025
-
-
-
-
Daylight, Finished
-
-
-
Daylight, Finished
-
Poured Concrete
-
-
Features and Utilities
-
-
Dishwasher(s), Disposal, Microwave(s), Stove(s)/Range(s)
-
Second Primary Bedroom, Bath Off Primary, Double Pane/Storm Window, Fireplace, High Tech Cabling, Lo
-
Cement Planked
-
-
-
Public
-
-
Sewer Connected
-
-
Financial
-
7500
-
-
-
-
-
Conventional, USDA Loan, VA Loan
-
02-05-2025
-
-
-
Comparable Information
-
-
164
-
164
-
-
Conventional, USDA Loan, VA Loan
-
$1,099,990
-
$1,099,990
-
-
Jul 19, 2025 18:17
Schools
Map
Listing courtesy of BMC Realty Advisors Inc.
The content relating to real estate for sale on this site comes in part from the IDX program of the NWMLS of Seattle, Washington.
Real Estate listings held by brokerage firms other than this firm are marked with the NWMLS logo, and
detailed information about these properties include the name of the listing's broker.
Listing content is copyright © 2025 NWMLS of Seattle, Washington.
All information provided is deemed reliable but is not guaranteed and should be independently verified.
Kasamestates data last checked: Jul 25, 2025 20:58 | Listing last modified Jul 19, 2025 18:17.
Some properties which appear for sale on this web site may subsequently have sold or may no longer be available.
Love this home?

Srinivas Kasam
CEO & Founder
(650)533-3259Presale Opportunity on Premium Homesite! The 3,392 SF Noah Daylight Basement plan offers 5BR + Loft + Guest + Rec Room + Storage & 3.75BA, including guest suites on both main & lower levels. Gourmet island kitchen features 42” soft-close cabinets, under-cab lighting, tile backsplash, GAS cooktop w/hood, wall oven/micro & d/w. Enjoy a GAS fireplace, A/C, quartz counters, LVP flooring, 9’ ceilings, 8’ doors, and SMART home tech. Primary suite boasts a 5-piece bath w/heavy glass shower & tiled tub/shower surrounds. Covered front porch & rear deck, fenced & landscaped yard. Walk to schools, shops, dining & ferries! Lot 24. Broker must register buyer before or at 1st visit.



