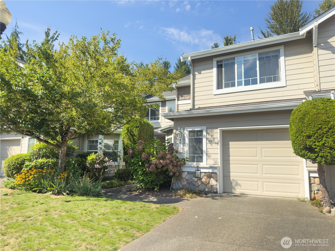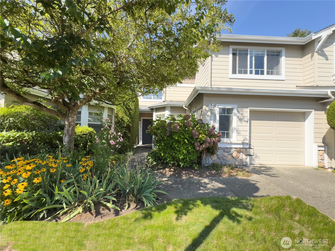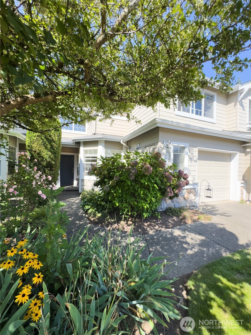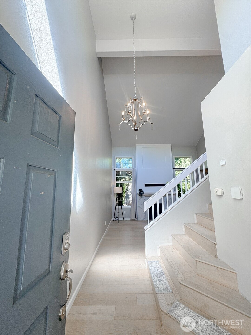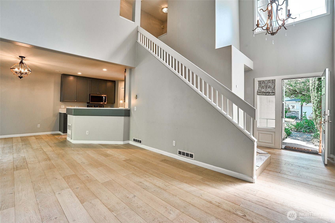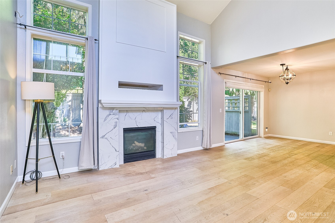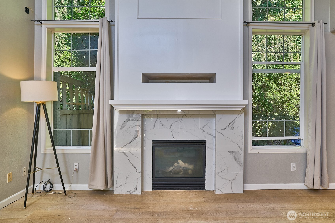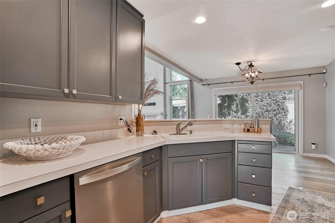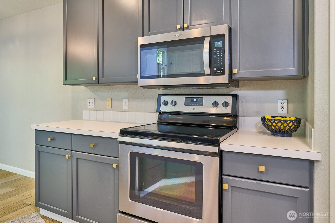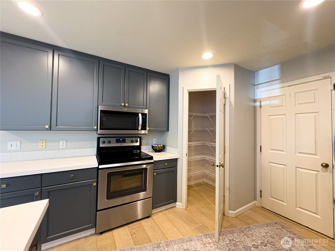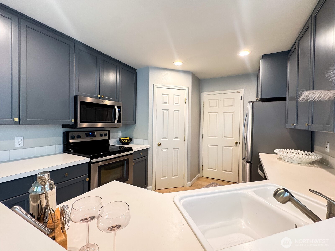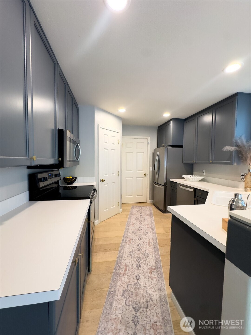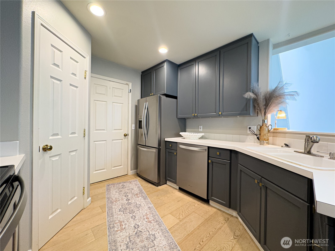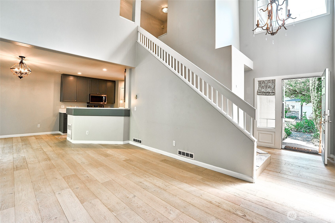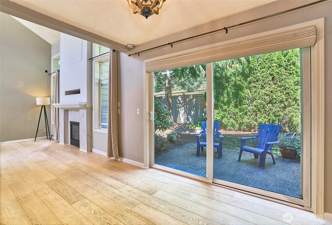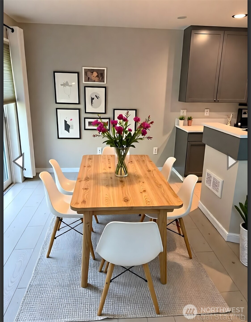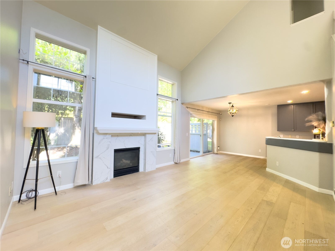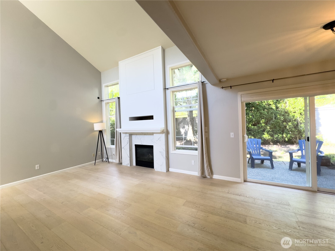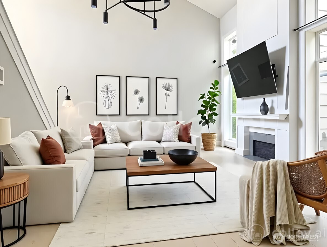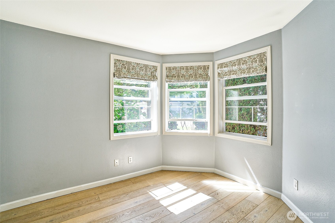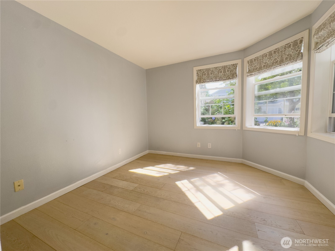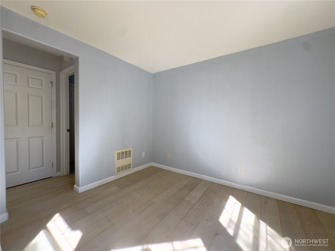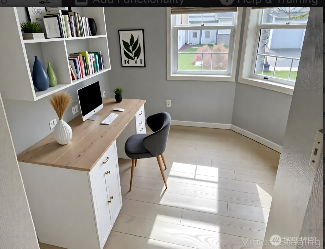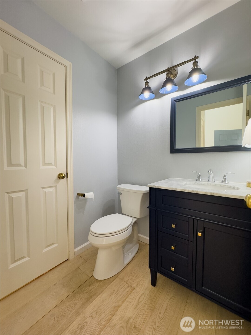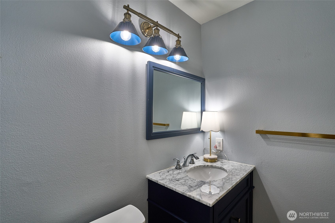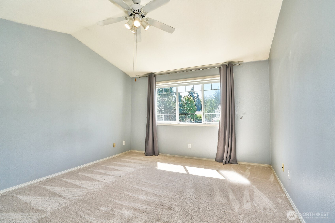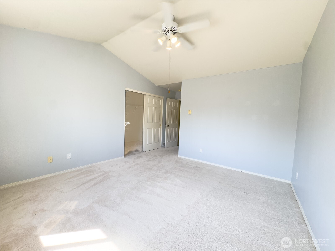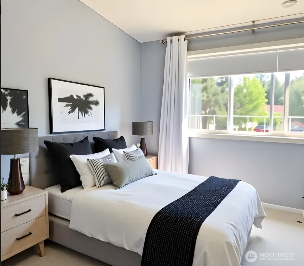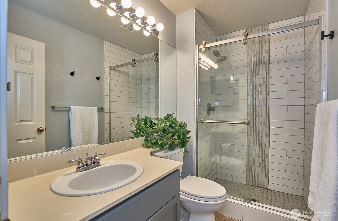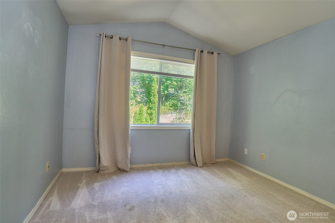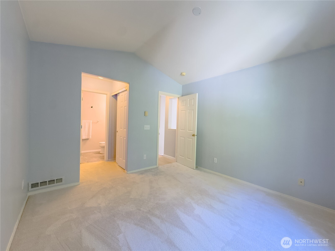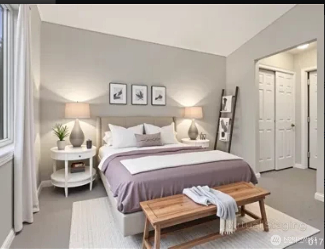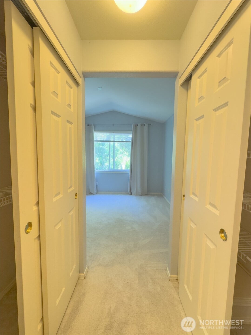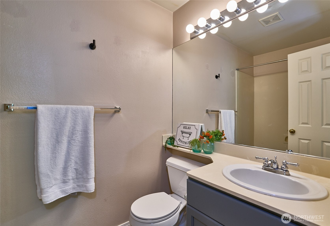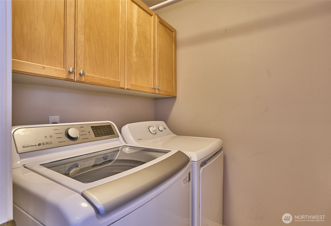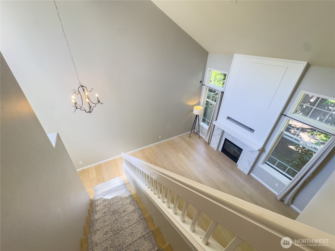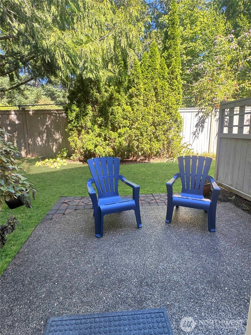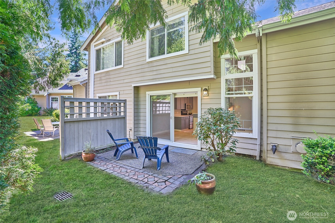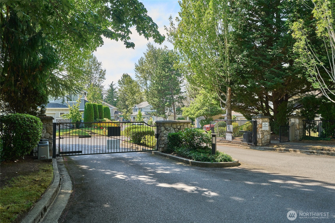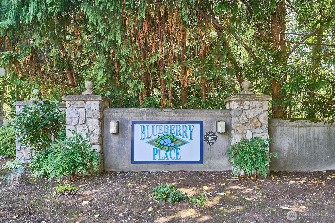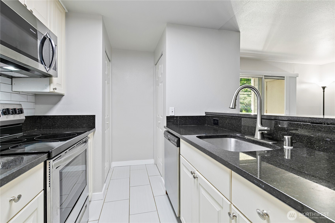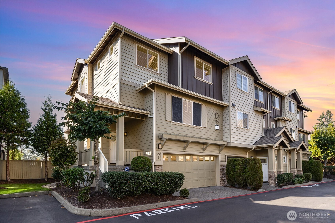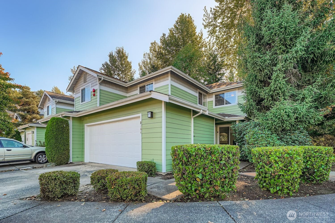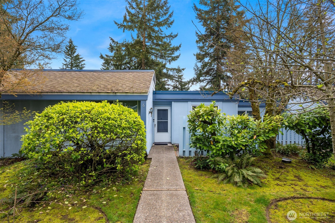4818 NE 5th Court
Renton, WA 98059
-
3 Bed
-
2.5 Bath
-
1310 SqFt
-
38 DOM
-
Built: 1999
- Status: Active
$614,990
$614990
-
3 Bed
-
2.5 Bath
-
1310 SqFt
-
38 DOM
-
Built: 1999
- Status: Active
Love this home?

Srinivas Kasam
CEO & Founder
(650)533-3259Truly a wonderfully bright and airy home with perfect floor plan. Main floor European oak hardwood floors lead you through to the main 3rd bed or den w/ closet in half bath. Large windows overlooking the garden. Spacious family room with soaring ceilings, and cozy gas fireplace lead you to dining area and updated kitchen. Tons of cabinets and counter space, and large spacious pantry. Walk out to the private patio that you can fence in. Open staircase leads you upstairs where you will find two beds with en-suite and double closets. Primary has remodeled bath with walk in shower, walk in closet. Upstairs bedrooms have plush gorgeous carpet. Enjoy quiet ambiance of this Gated community!
Listing Provided Courtesy of Heather Maggio, RE/MAX Realty South
General Information
-
NWM2426140
-
Condominium
-
38 DOM
-
3
-
2286.9 SqFt
-
2.5
-
1310
-
1999
-
-
King
-
-
-
-
-
Residential
-
Condominium
-
Listing Provided Courtesy of Heather Maggio, RE/MAX Realty South
Kasamestates data last checked: Oct 12, 2025 02:21 | Listing last modified Sep 29, 2025 14:49,
Source:
Download our Mobile app
Residence Information
-
-
-
-
1310
-
-
-
1/Gas
-
3
-
2
-
1
-
2.5
-
Composition
-
1,
-
32 - Townhouse
-
-
-
1999
-
-
-
-
-
-
-
-
-
-
Features and Utilities
-
-
Dishwasher(s), Disposal, Dryer(s), Microwave(s), Refrigerator(s), Stove(s)/Range(s), Washer(s)
-
Cooking-Electric, Dryer-Electric, Fireplace, Ground Floor, Insulated Windows, Sprinkler System, Vaul
-
Wood, Wood Products
-
-
-
-
-
-
-
Financial
-
656
-
-
-
-
-
Conventional, FHA, VA Loan
-
08-22-2025
-
2700
-
-
Comparable Information
-
-
38
-
38
-
-
Conventional, FHA, VA Loan
-
$634,999
-
$634,999
-
-
Sep 29, 2025 14:49
Schools
Map
Listing courtesy of RE/MAX Realty South.
The content relating to real estate for sale on this site comes in part from the IDX program of the NWMLS of Seattle, Washington.
Real Estate listings held by brokerage firms other than this firm are marked with the NWMLS logo, and
detailed information about these properties include the name of the listing's broker.
Listing content is copyright © 2025 NWMLS of Seattle, Washington.
All information provided is deemed reliable but is not guaranteed and should be independently verified.
Kasamestates data last checked: Oct 12, 2025 02:21 | Listing last modified Sep 29, 2025 14:49.
Some properties which appear for sale on this web site may subsequently have sold or may no longer be available.
Love this home?

Srinivas Kasam
CEO & Founder
(650)533-3259Truly a wonderfully bright and airy home with perfect floor plan. Main floor European oak hardwood floors lead you through to the main 3rd bed or den w/ closet in half bath. Large windows overlooking the garden. Spacious family room with soaring ceilings, and cozy gas fireplace lead you to dining area and updated kitchen. Tons of cabinets and counter space, and large spacious pantry. Walk out to the private patio that you can fence in. Open staircase leads you upstairs where you will find two beds with en-suite and double closets. Primary has remodeled bath with walk in shower, walk in closet. Upstairs bedrooms have plush gorgeous carpet. Enjoy quiet ambiance of this Gated community!
