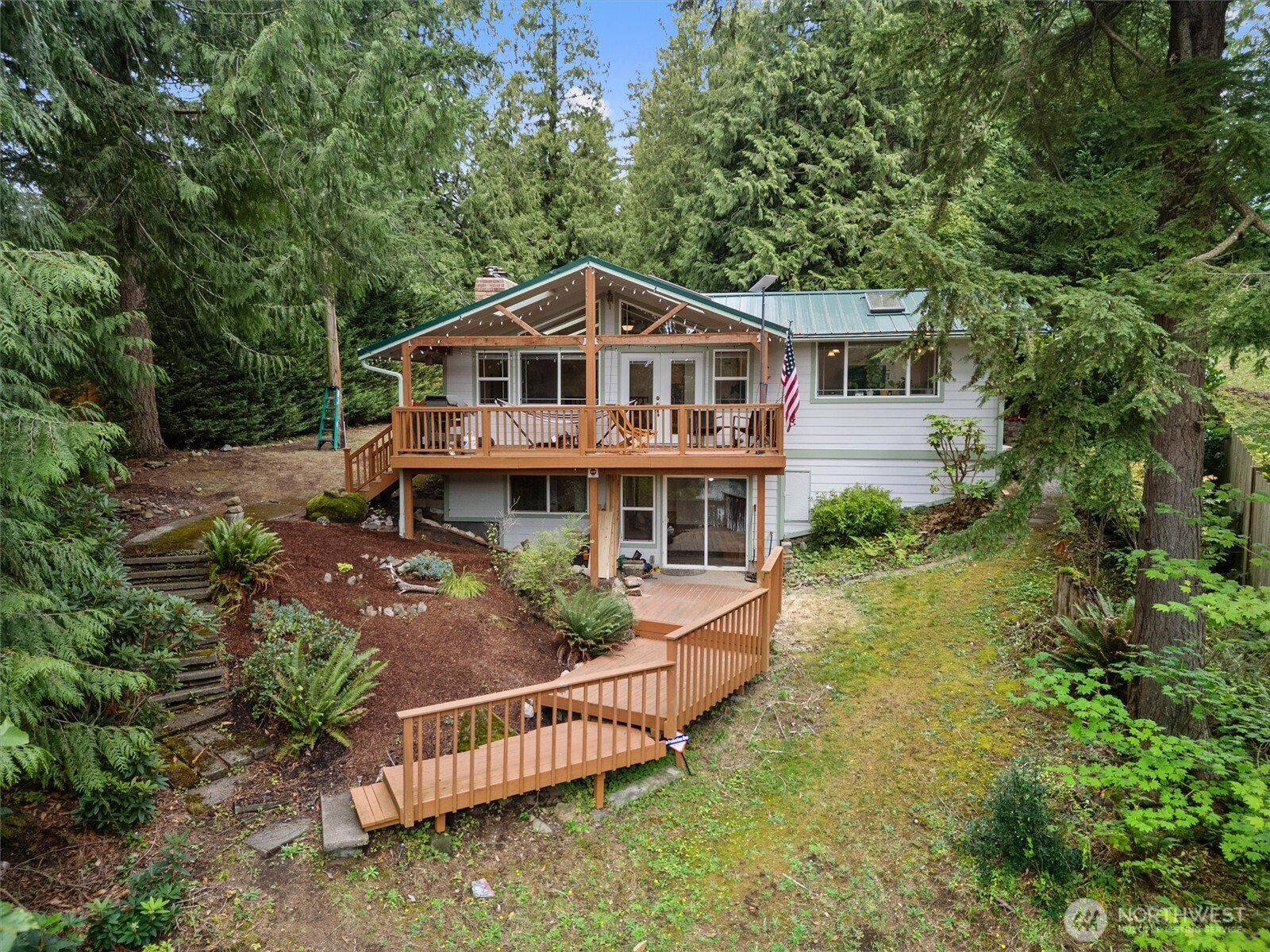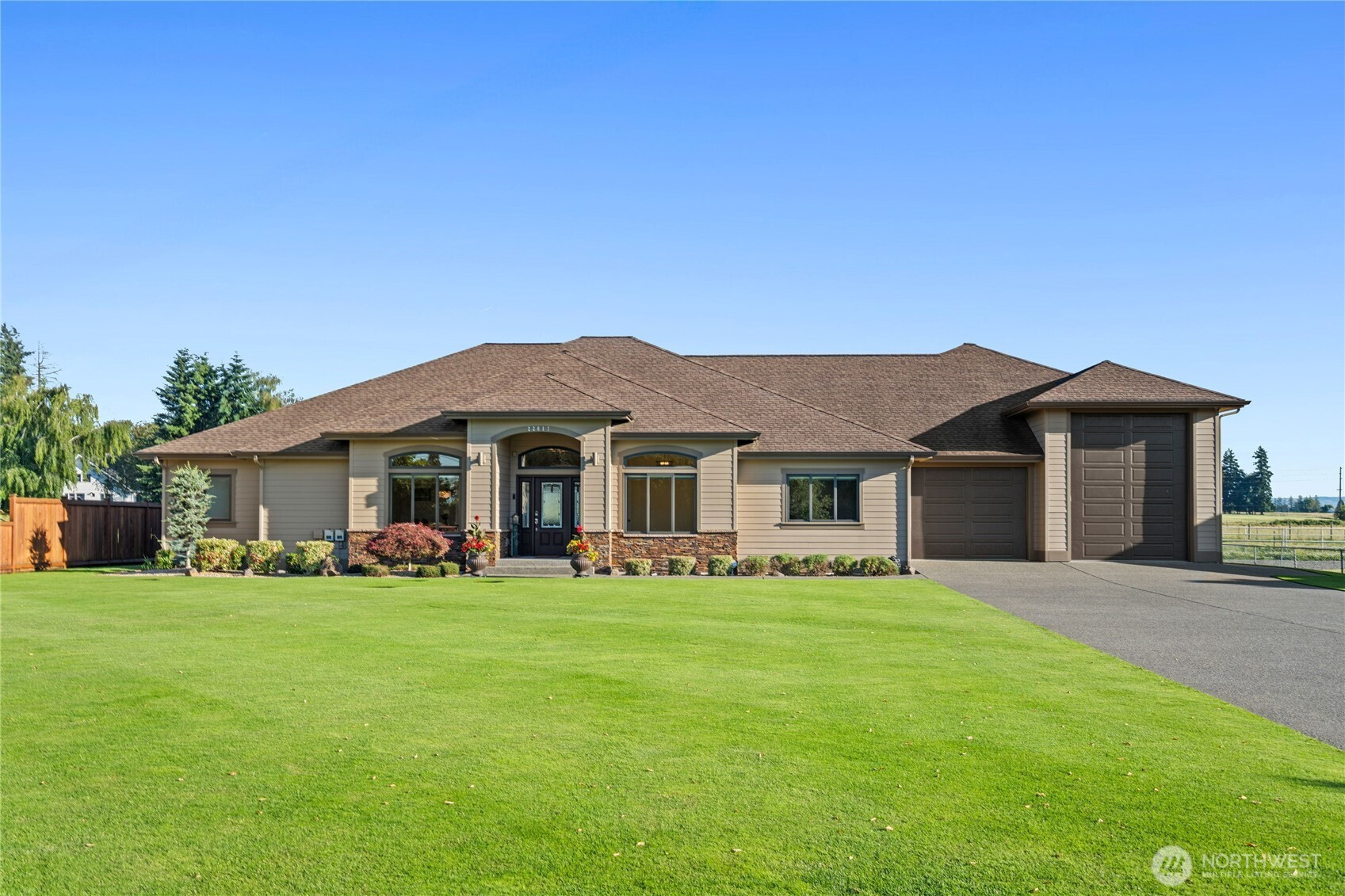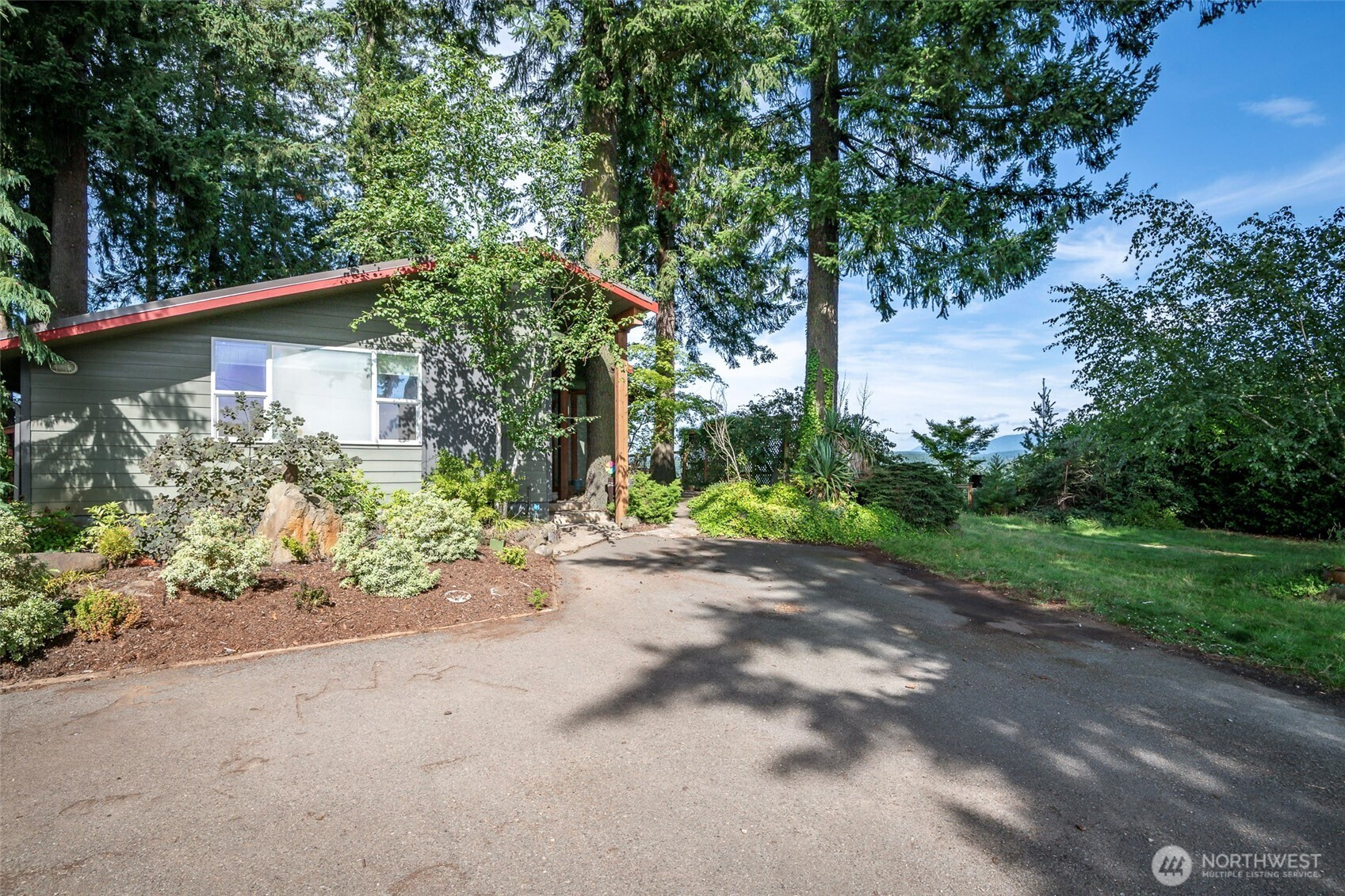41818 222nd Avenue SE
Enumclaw, WA 98022
-
5 Bed
-
5 Bath
-
6090 SqFt
-
121 DOM
-
Built: 1977
- Status: Active
$1,899,000
$1899000
-
5 Bed
-
5 Bath
-
6090 SqFt
-
121 DOM
-
Built: 1977
- Status: Active
Love this home?

Srinivas Kasam
CEO & Founder
(650)533-3259Custom home w/ Mt. Rainier View; Unique design and thoughtfully laid out w/ Main Level Living Room w/ vaulted ceiling, dining room and massive kitchen with open family room design. Large entertaining sized kitchen and family room takes in the Mt. Rainier View and flows to outdoor entertaining spaces & hot tub on covered porch. MAIN floor Jr Suite; 2nd Jr. SUITE up and tucked away from the other areas. PRIMARY w/ view deck; large dressing room w/ wash/dryer and even private office/work out room. LOWER LEVEL lives like an apartment w/ bedrooms; kitchenette area; living; Craft Room; and 'HAIR SALON ROOM'. Property is meticulously prepared for market with manicured grounds, dog run, green house. Barn.; Fenced; View. You have arrived.
Listing Provided Courtesy of Michael Morrison, Morrison House Sotheby's Intl
General Information
-
NWM2358570
-
Single Family Residence
-
121 DOM
-
5
-
10 acres
-
5
-
6090
-
1977
-
-
King
-
-
Westwood Elem
-
Thunder Mtn Mid
-
Enumclaw Snr Hi
-
Residential
-
Single Family Residence
-
Listing Provided Courtesy of Michael Morrison, Morrison House Sotheby's Intl
Kasamestates data last checked: Sep 11, 2025 17:25 | Listing last modified Aug 09, 2025 18:51,
Source:
Download our Mobile app
Residence Information
-
-
-
-
6090
-
-
-
3/Gas
-
5
-
3
-
0
-
5
-
Composition
-
3,
-
18 - 2 Stories w/Bsmnt
-
-
-
1977
-
-
-
-
Finished
-
-
-
Finished
-
Poured Concrete
-
-
Features and Utilities
-
-
Dishwasher(s), Disposal, Dryer(s), Microwave(s), Refrigerator(s), See Remarks, Washer(s)
-
Second Primary Bedroom, Bath Off Primary, Built-In Vacuum, Double Pane/Storm Window, Dining Room, Fi
-
Wood, Wood Products
-
-
-
Public
-
-
Septic Tank
-
-
Financial
-
13488
-
-
-
-
-
Cash Out, Conventional, VA Loan
-
04-10-2025
-
-
-
Comparable Information
-
-
121
-
121
-
-
Cash Out, Conventional, VA Loan
-
$1,899,000
-
$1,899,000
-
-
Aug 09, 2025 18:51
Schools
Map
Listing courtesy of Morrison House Sotheby's Intl.
The content relating to real estate for sale on this site comes in part from the IDX program of the NWMLS of Seattle, Washington.
Real Estate listings held by brokerage firms other than this firm are marked with the NWMLS logo, and
detailed information about these properties include the name of the listing's broker.
Listing content is copyright © 2025 NWMLS of Seattle, Washington.
All information provided is deemed reliable but is not guaranteed and should be independently verified.
Kasamestates data last checked: Sep 11, 2025 17:25 | Listing last modified Aug 09, 2025 18:51.
Some properties which appear for sale on this web site may subsequently have sold or may no longer be available.
Love this home?

Srinivas Kasam
CEO & Founder
(650)533-3259Custom home w/ Mt. Rainier View; Unique design and thoughtfully laid out w/ Main Level Living Room w/ vaulted ceiling, dining room and massive kitchen with open family room design. Large entertaining sized kitchen and family room takes in the Mt. Rainier View and flows to outdoor entertaining spaces & hot tub on covered porch. MAIN floor Jr Suite; 2nd Jr. SUITE up and tucked away from the other areas. PRIMARY w/ view deck; large dressing room w/ wash/dryer and even private office/work out room. LOWER LEVEL lives like an apartment w/ bedrooms; kitchenette area; living; Craft Room; and 'HAIR SALON ROOM'. Property is meticulously prepared for market with manicured grounds, dog run, green house. Barn.; Fenced; View. You have arrived.











































