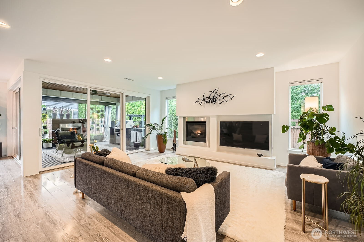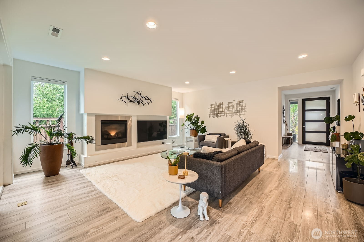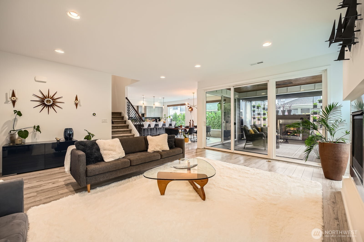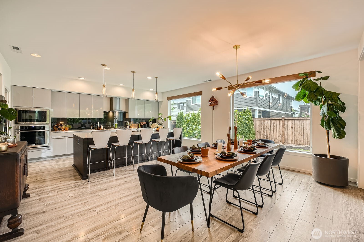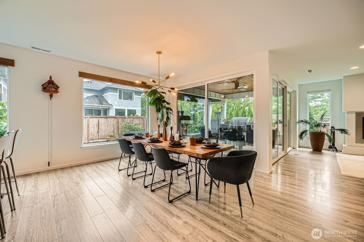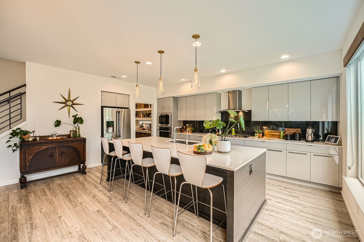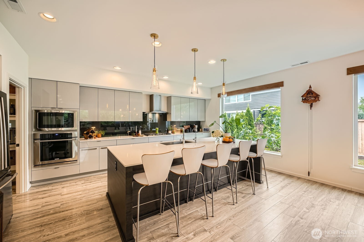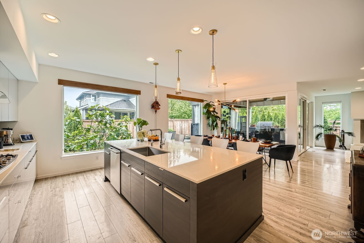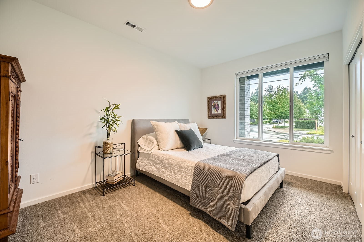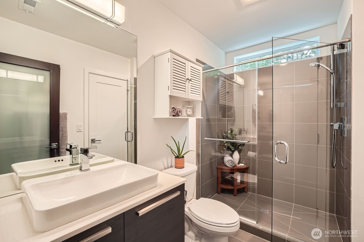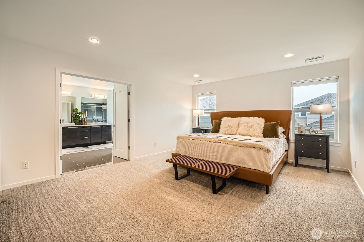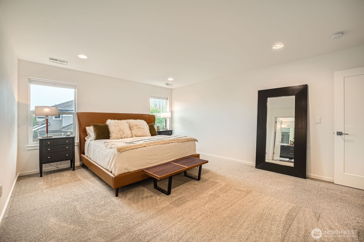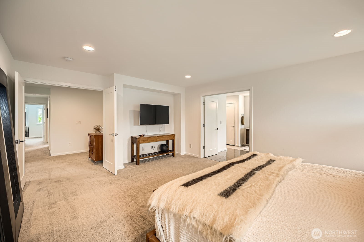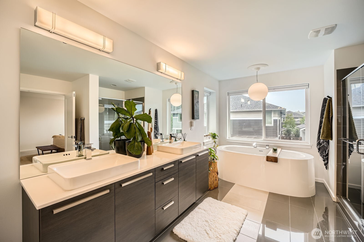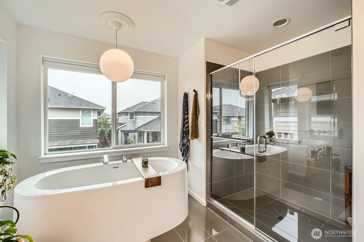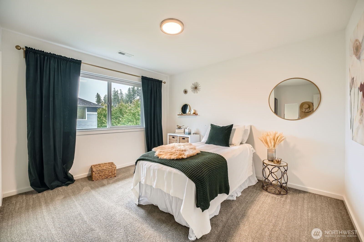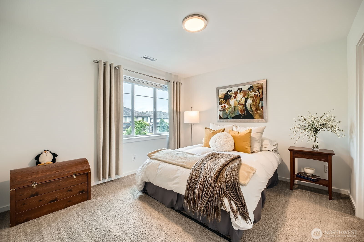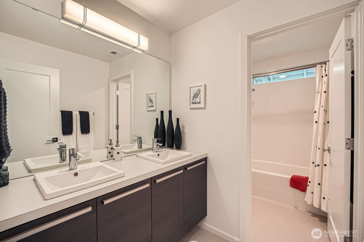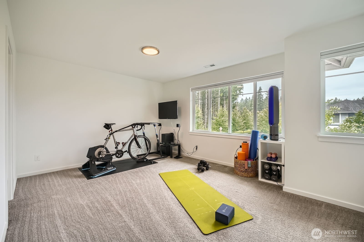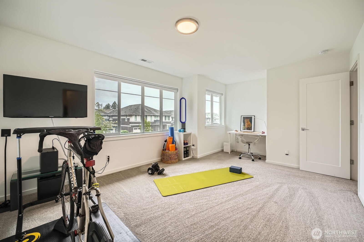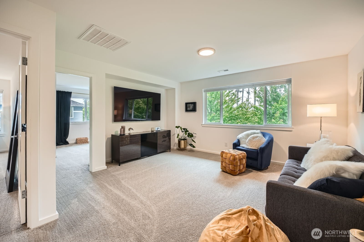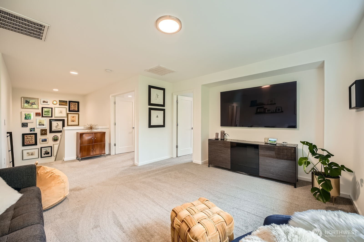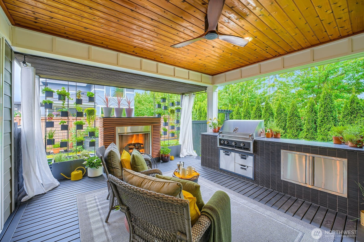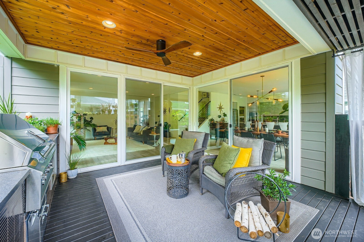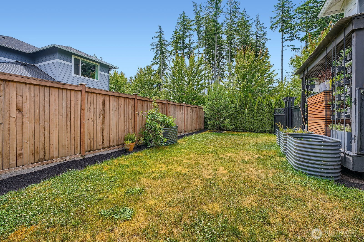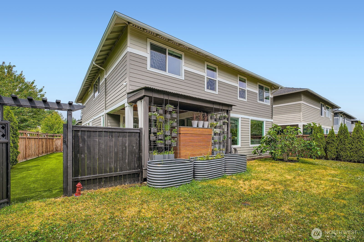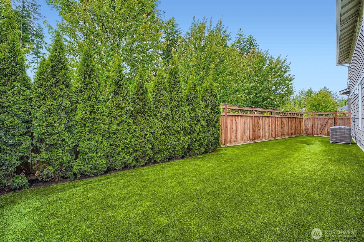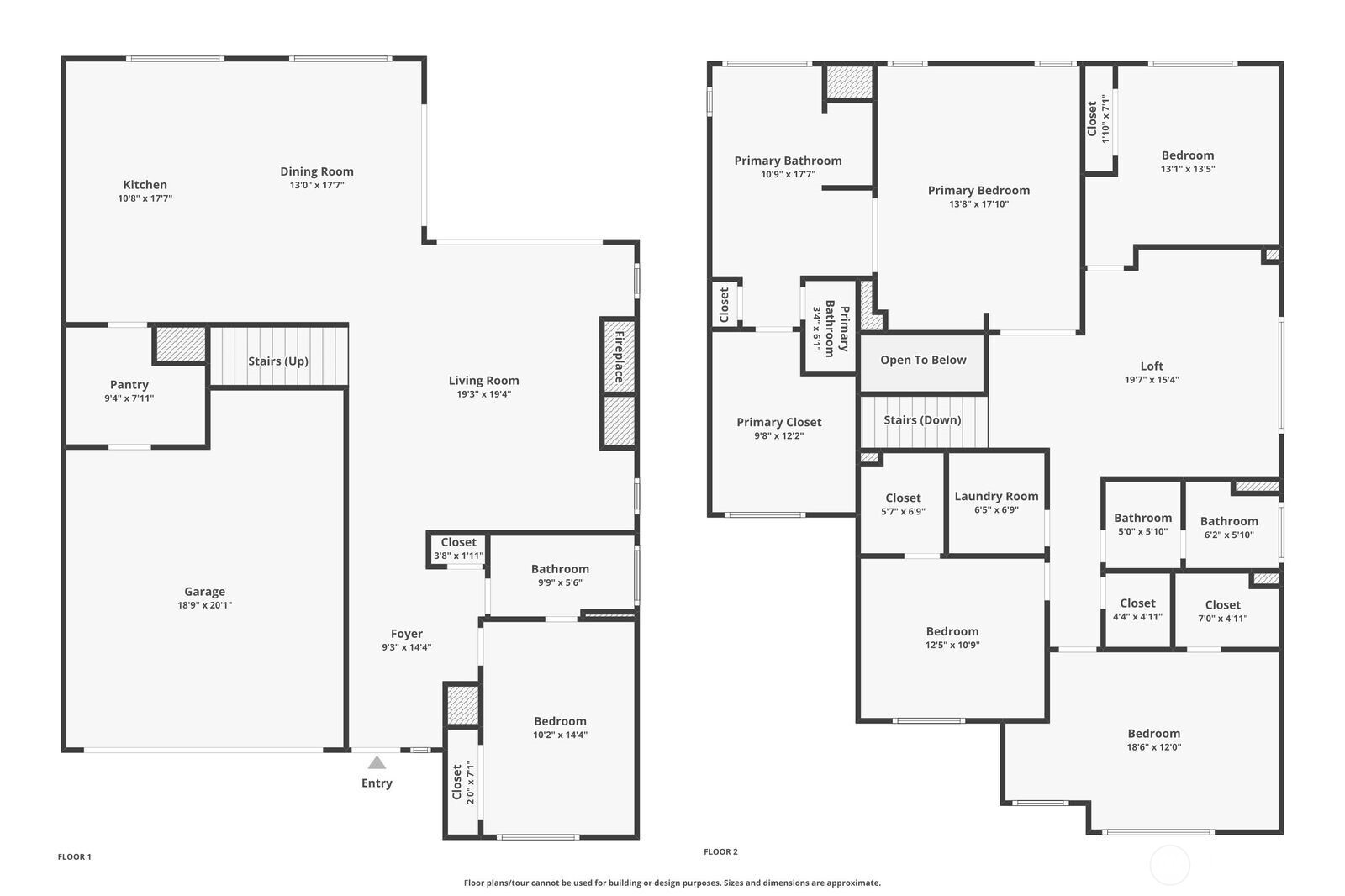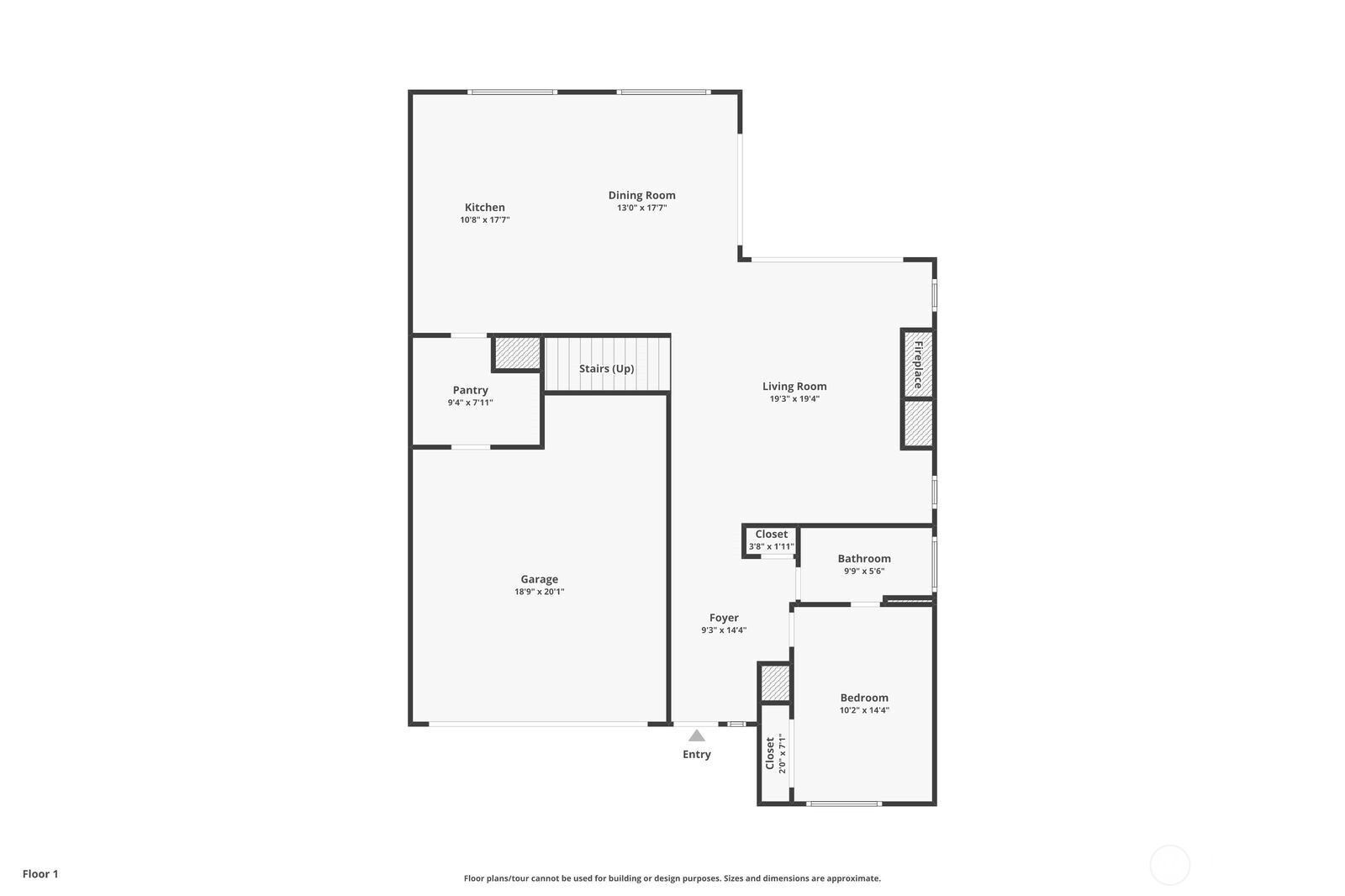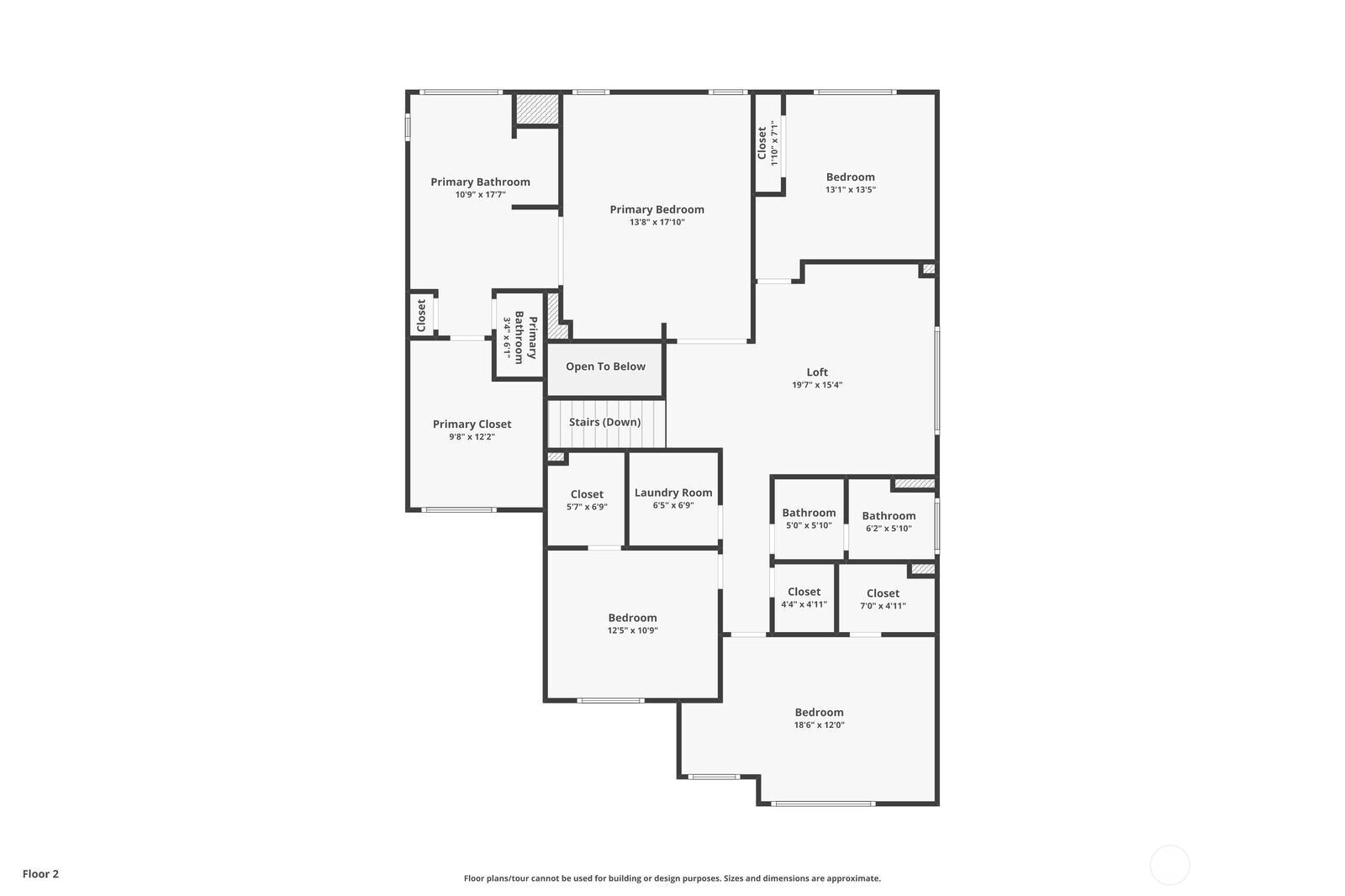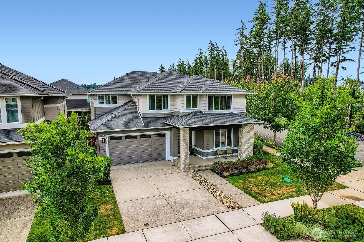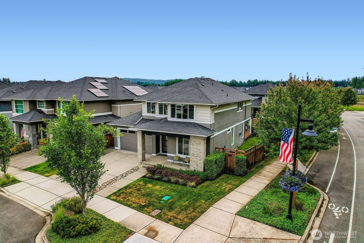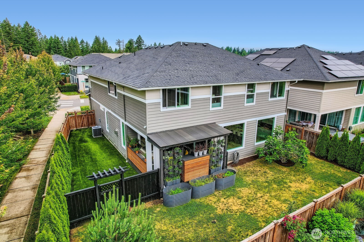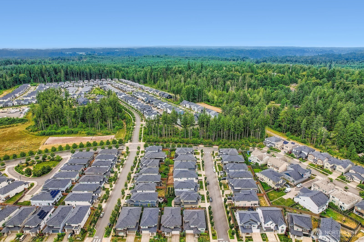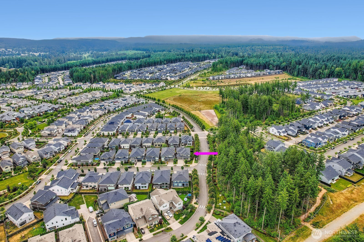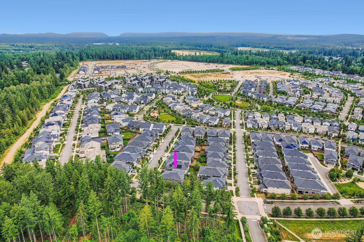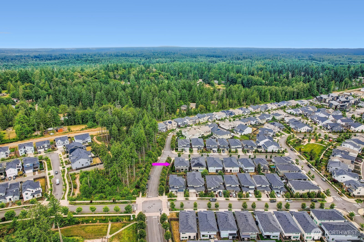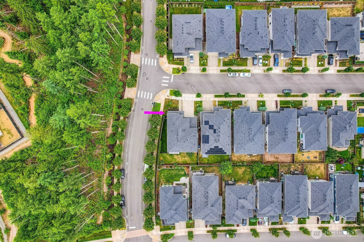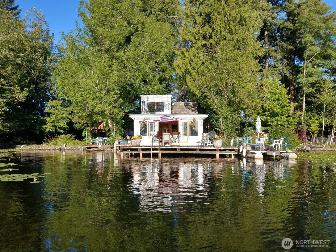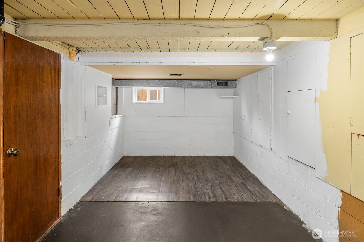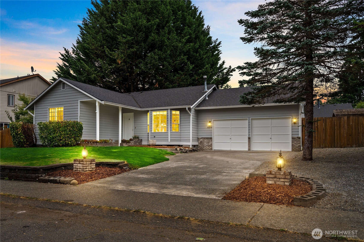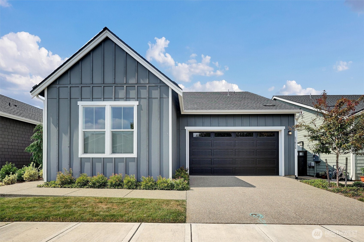32994 Cedar Avenue SE
Black Diamond, WA 98010
-
5 Bed
-
3 Bath
-
3082 SqFt
-
25 DOM
-
Built: 2020
- Status: Active
$988,000
$988000
-
5 Bed
-
3 Bath
-
3082 SqFt
-
25 DOM
-
Built: 2020
- Status: Active
Love this home?

Srinivas Kasam
CEO & Founder
(650)533-3259The highly sought-after Hudson floorplan by MainVue Homes. Modern design, upscale finishes and high-end upgrades in the heart of the Ten Trails Community. Corner lot adjacent to a greenbelt, with a bedroom on main, spacious living room, gas fireplace, expanded and upgraded signature Outdoor Room with deluxe built-in kitchen and second gas fireplace. Chef’s kitchen includes quartz countertops, oversized island, Butler’s Pantry with garage access, and built-in RO water filtration. Upstairs includes a versatile loft, ideal for work or play. Smart home system manages lighting, climate, and security, with A/C. Fully fenced side yard with turf dog run.
Listing Provided Courtesy of Jay Peters, Keller Williams Eastside
General Information
-
NWM2398821
-
Single Family Residence
-
25 DOM
-
5
-
6150.67 SqFt
-
3
-
3082
-
2020
-
-
King
-
-
Black Diamond E
-
Thunder Mtn Mid
-
Enumclaw Snr Hi
-
Residential
-
Single Family Residence
-
Listing Provided Courtesy of Jay Peters, Keller Williams Eastside
Kasamestates data last checked: Aug 12, 2025 15:05 | Listing last modified Jul 17, 2025 21:49,
Source:
Download our Mobile app
Residence Information
-
-
-
-
3082
-
-
-
-
5
-
2
-
0
-
3
-
Composition
-
2,
-
12 - 2 Story
-
-
-
2020
-
-
-
-
None
-
-
-
None
-
Poured Concrete
-
-
Features and Utilities
-
-
Dishwasher(s), Disposal, Dryer(s), Microwave(s), Refrigerator(s), Washer(s)
-
Bath Off Primary, Dining Room, French Doors, High Tech Cabling, Loft, SMART Wired, Walk-In Closet(s)
-
Cement Planked
-
-
-
Public
-
-
Sewer Connected
-
-
Financial
-
7209
-
-
-
-
-
Cash Out, Conventional, FHA, VA Loan
-
06-27-2025
-
-
-
Comparable Information
-
-
25
-
25
-
-
Cash Out, Conventional, FHA, VA Loan
-
$988,000
-
$988,000
-
-
Jul 17, 2025 21:49
Schools
Map
Listing courtesy of Keller Williams Eastside.
The content relating to real estate for sale on this site comes in part from the IDX program of the NWMLS of Seattle, Washington.
Real Estate listings held by brokerage firms other than this firm are marked with the NWMLS logo, and
detailed information about these properties include the name of the listing's broker.
Listing content is copyright © 2025 NWMLS of Seattle, Washington.
All information provided is deemed reliable but is not guaranteed and should be independently verified.
Kasamestates data last checked: Aug 12, 2025 15:05 | Listing last modified Jul 17, 2025 21:49.
Some properties which appear for sale on this web site may subsequently have sold or may no longer be available.
Love this home?

Srinivas Kasam
CEO & Founder
(650)533-3259The highly sought-after Hudson floorplan by MainVue Homes. Modern design, upscale finishes and high-end upgrades in the heart of the Ten Trails Community. Corner lot adjacent to a greenbelt, with a bedroom on main, spacious living room, gas fireplace, expanded and upgraded signature Outdoor Room with deluxe built-in kitchen and second gas fireplace. Chef’s kitchen includes quartz countertops, oversized island, Butler’s Pantry with garage access, and built-in RO water filtration. Upstairs includes a versatile loft, ideal for work or play. Smart home system manages lighting, climate, and security, with A/C. Fully fenced side yard with turf dog run.

