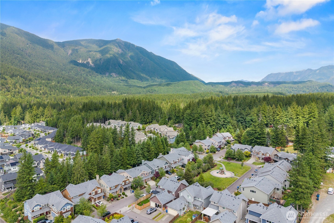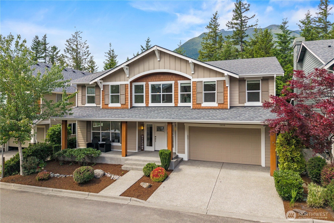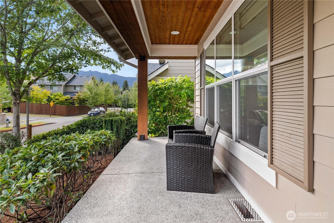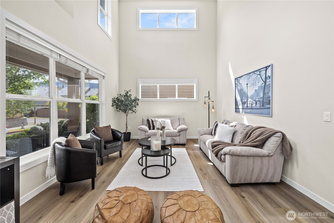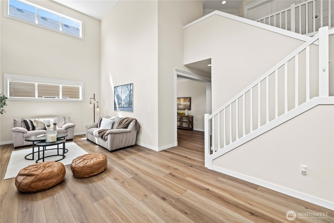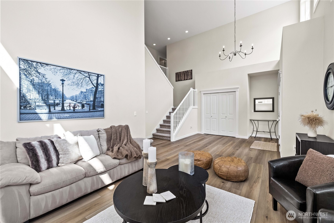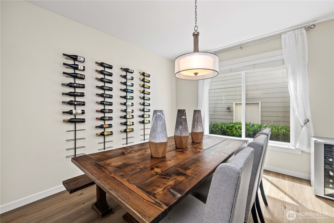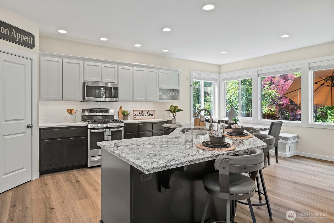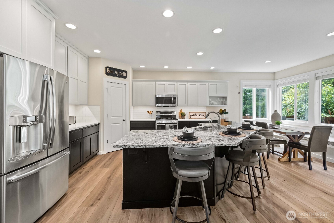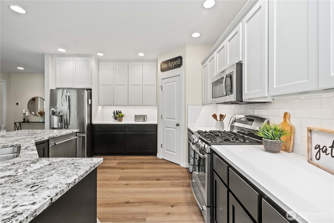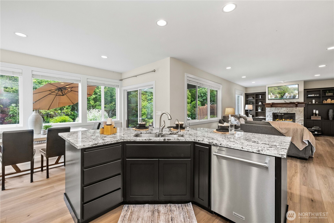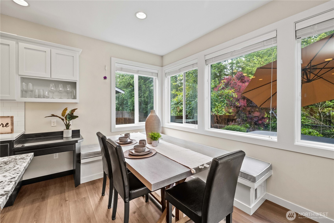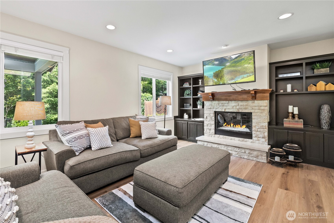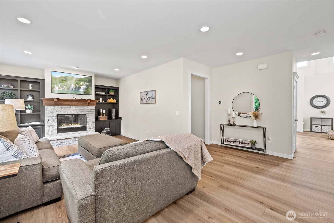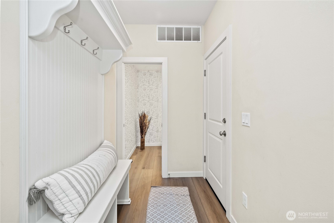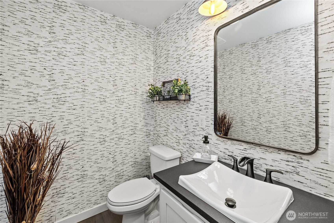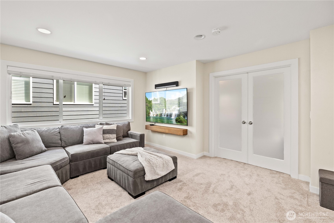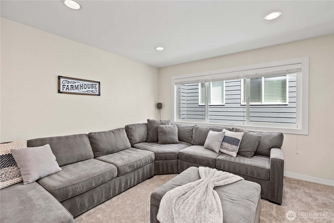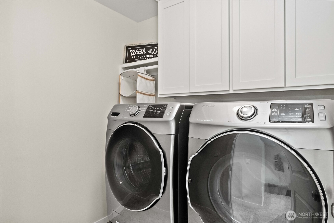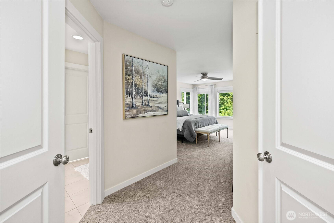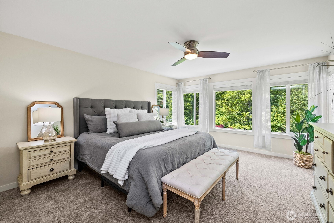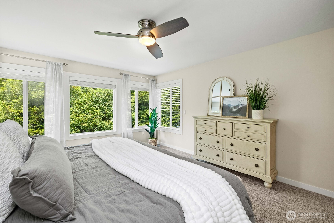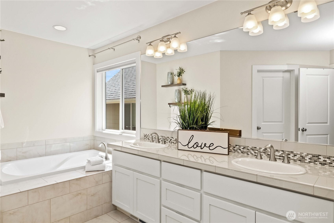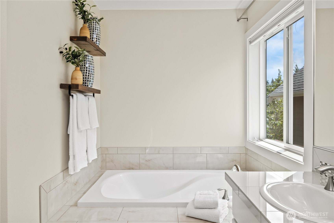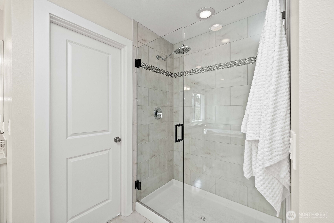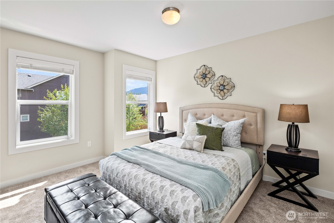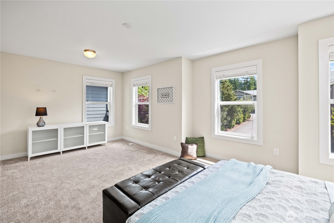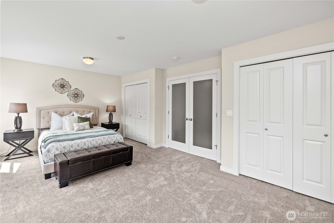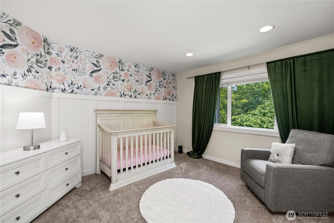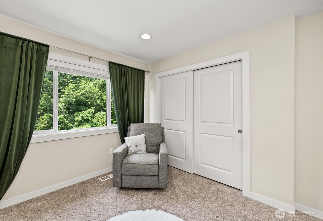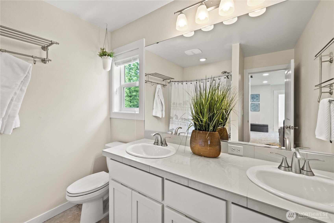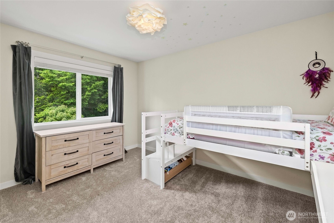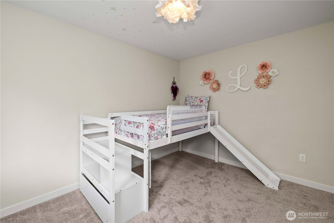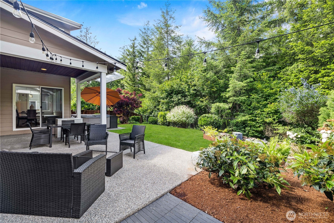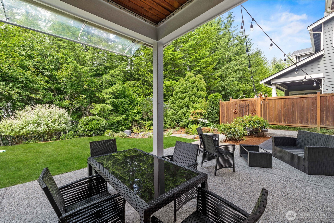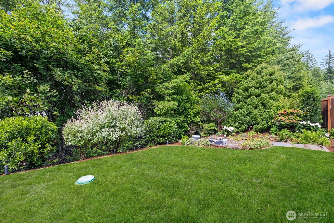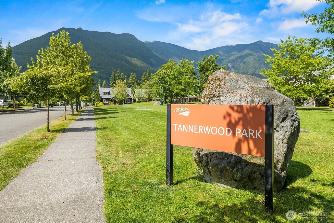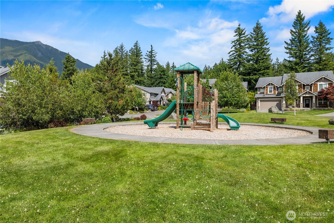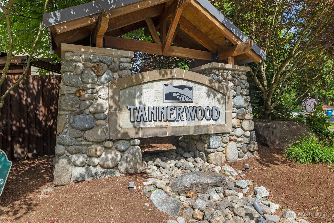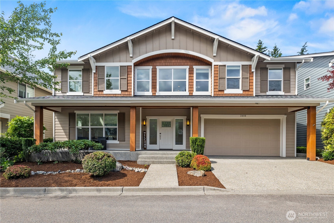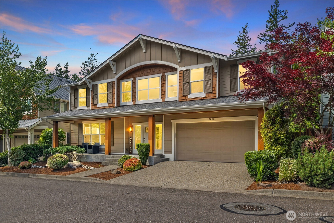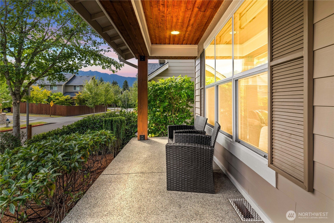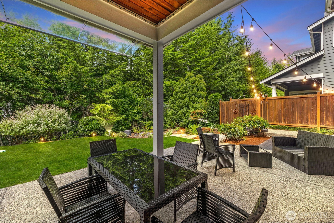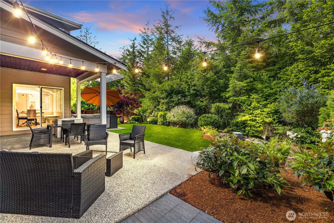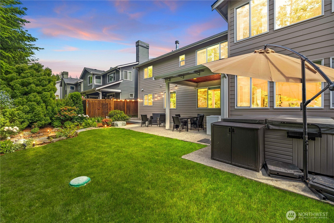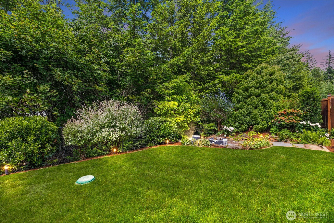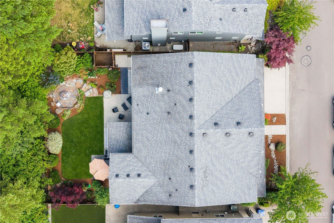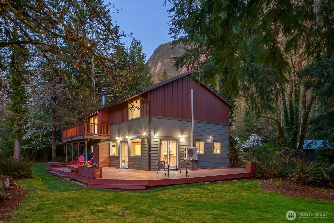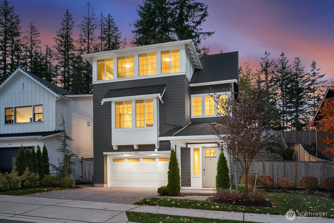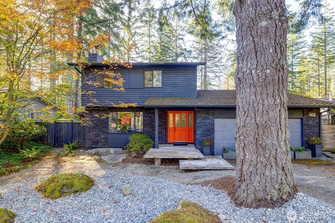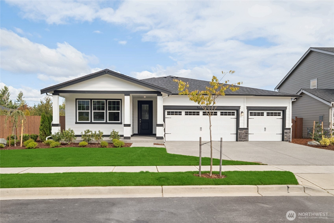3098 SE 16th Street
North Bend, WA 98045
-
4 Bed
-
2.5 Bath
-
3450 SqFt
-
154 DOM
-
Built: 2014
- Status: Active
$1,395,000
$1395000
-
4 Bed
-
2.5 Bath
-
3450 SqFt
-
154 DOM
-
Built: 2014
- Status: Active
Love this home?

Srinivas Kasam
CEO & Founder
(650)533-3259***VA ASSUMABLE LOAN THROUGH NEWREZ AT 4.85% INTEREST RATE, WITH A LOAN BALANCE OF 1,060,000***. Peace and sophistication await in the John Day Rainier plan, blending luxury, comfort, and versatility. The great room flows into a chef’s kitchen with premium finishes, perfect for entertaining. A soaring two-story front room floods the space with natural light, while the primary suite features serene treelined views. Enjoy direct trail access and partial Mt. Si views in summer, transforming into full winter panoramas. Flexible upstairs spaces include a guest room or studio, easily converted into two bedrooms. Complete with a 3-car garage, this home is designed to elevate your lifestyle. Pre-inspected for your peace of mind.
Listing Provided Courtesy of Bradley Hanson, John L. Scott, Inc.
General Information
-
NWM2415896
-
Single Family Residence
-
154 DOM
-
4
-
6037.42 SqFt
-
2.5
-
3450
-
2014
-
-
King
-
-
Buyer To Verify
-
Buyer To Verify
-
Buyer To Verify
-
Residential
-
Single Family Residence
-
Listing Provided Courtesy of Bradley Hanson, John L. Scott, Inc.
Kasamestates data last checked: Nov 11, 2025 10:28 | Listing last modified Nov 07, 2025 04:05,
Source:
Download our Mobile app
Residence Information
-
-
-
-
3450
-
-
-
1/Gas
-
4
-
2
-
1
-
2.5
-
Composition
-
3,
-
12 - 2 Story
-
-
-
2014
-
-
-
-
None
-
-
-
None
-
Poured Concrete
-
-
Features and Utilities
-
-
Dishwasher(s), Disposal, Dryer(s), Microwave(s), Refrigerator(s), Stove(s)/Range(s), Washer(s)
-
Bath Off Primary, Double Pane/Storm Window, Dining Room, Fireplace, French Doors, High Tech Cabling,
-
Cement Planked, Wood, Wood Products
-
-
-
Public
-
-
Sewer Connected
-
-
Financial
-
11061
-
-
-
-
-
Assumable, Conventional, FHA, VA Loan
-
08-01-2025
-
-
-
Comparable Information
-
-
154
-
154
-
-
Assumable, Conventional, FHA, VA Loan
-
$1,472,000
-
$1,472,000
-
-
Nov 07, 2025 04:05
Schools
Map
Listing courtesy of John L. Scott, Inc..
The content relating to real estate for sale on this site comes in part from the IDX program of the NWMLS of Seattle, Washington.
Real Estate listings held by brokerage firms other than this firm are marked with the NWMLS logo, and
detailed information about these properties include the name of the listing's broker.
Listing content is copyright © 2025 NWMLS of Seattle, Washington.
All information provided is deemed reliable but is not guaranteed and should be independently verified.
Kasamestates data last checked: Nov 11, 2025 10:28 | Listing last modified Nov 07, 2025 04:05.
Some properties which appear for sale on this web site may subsequently have sold or may no longer be available.
Love this home?

Srinivas Kasam
CEO & Founder
(650)533-3259***VA ASSUMABLE LOAN THROUGH NEWREZ AT 4.85% INTEREST RATE, WITH A LOAN BALANCE OF 1,060,000***. Peace and sophistication await in the John Day Rainier plan, blending luxury, comfort, and versatility. The great room flows into a chef’s kitchen with premium finishes, perfect for entertaining. A soaring two-story front room floods the space with natural light, while the primary suite features serene treelined views. Enjoy direct trail access and partial Mt. Si views in summer, transforming into full winter panoramas. Flexible upstairs spaces include a guest room or studio, easily converted into two bedrooms. Complete with a 3-car garage, this home is designed to elevate your lifestyle. Pre-inspected for your peace of mind.
