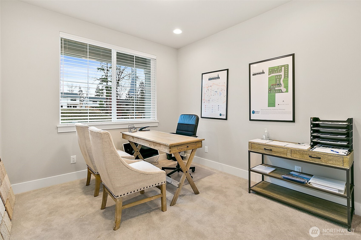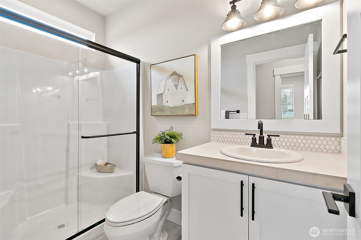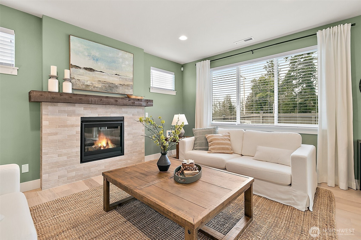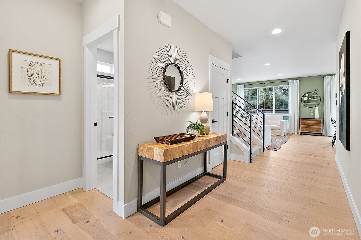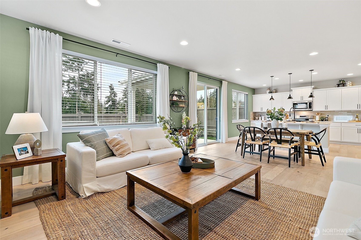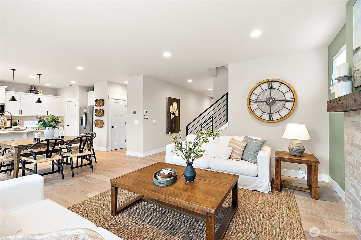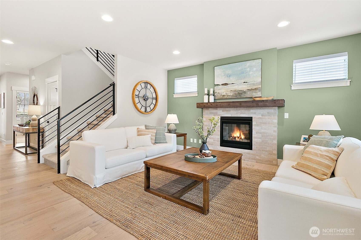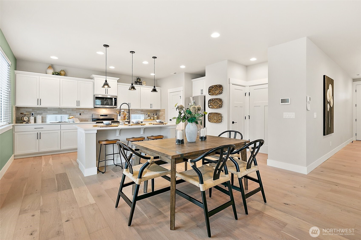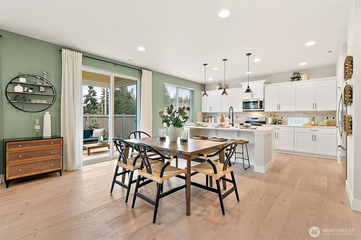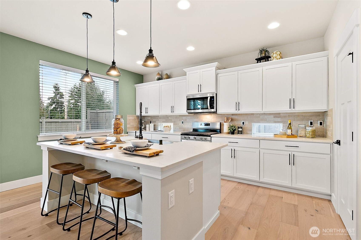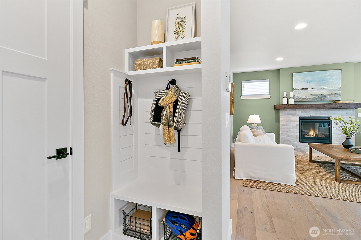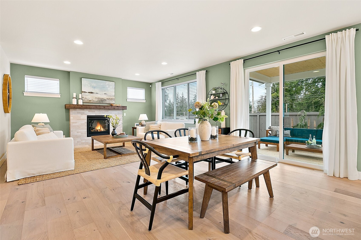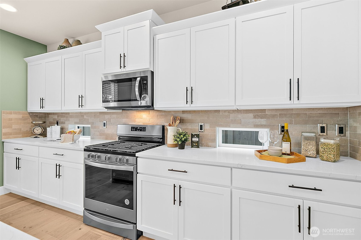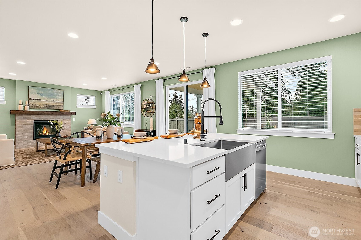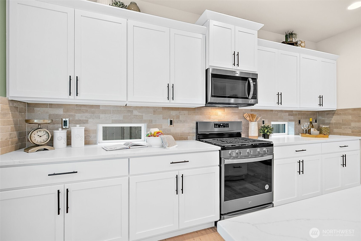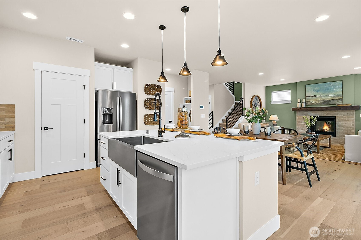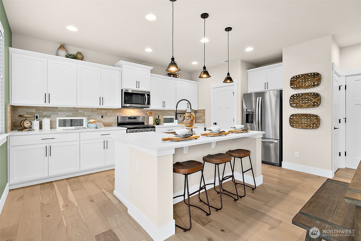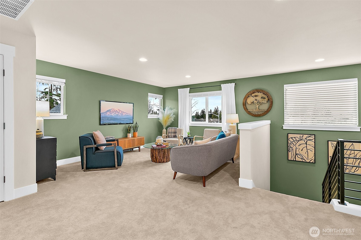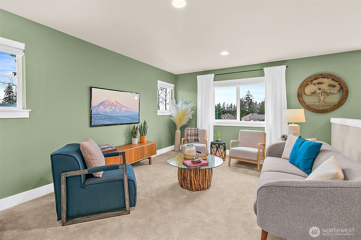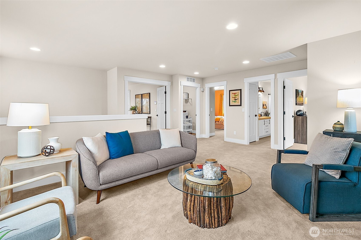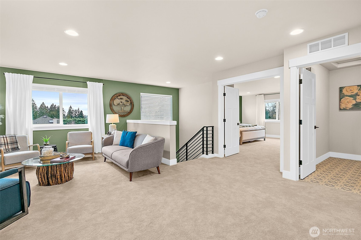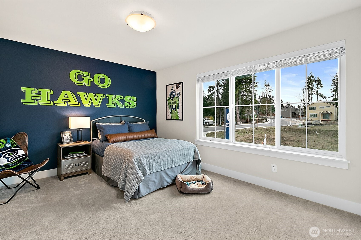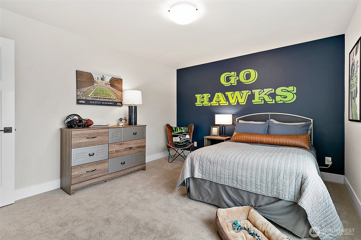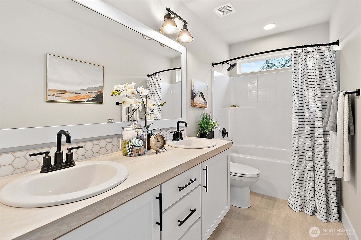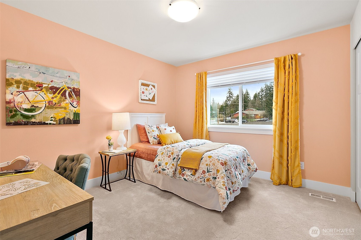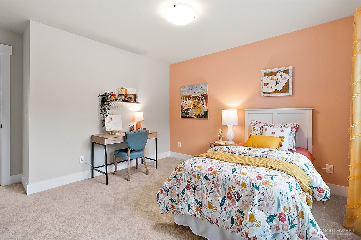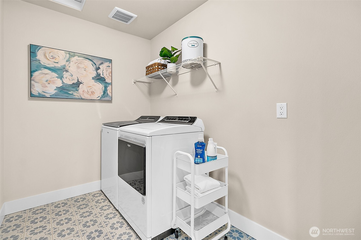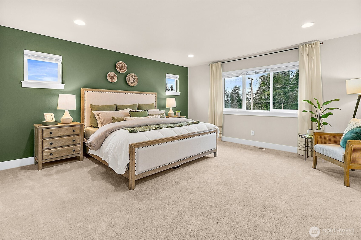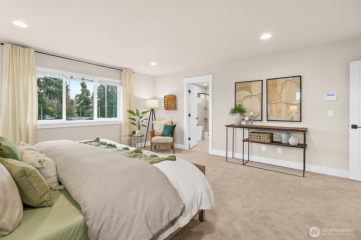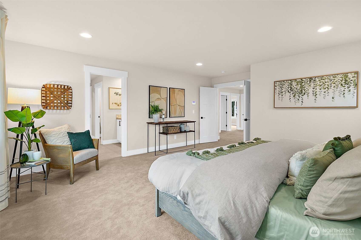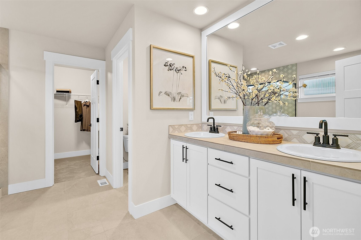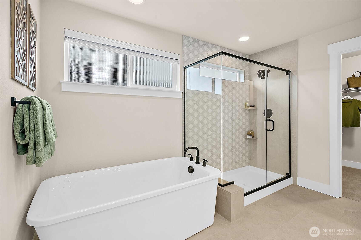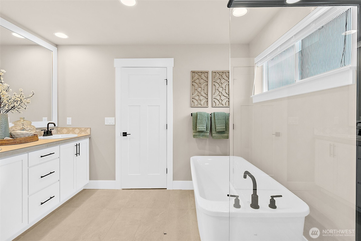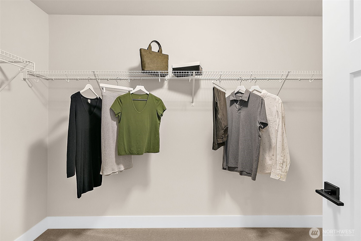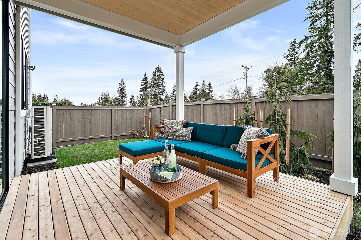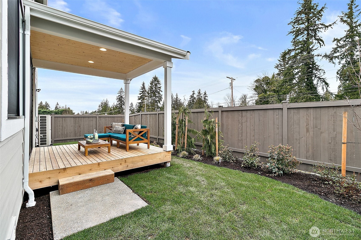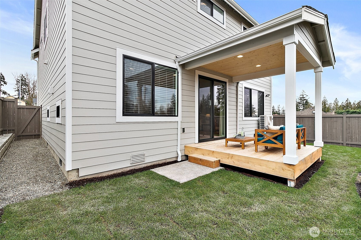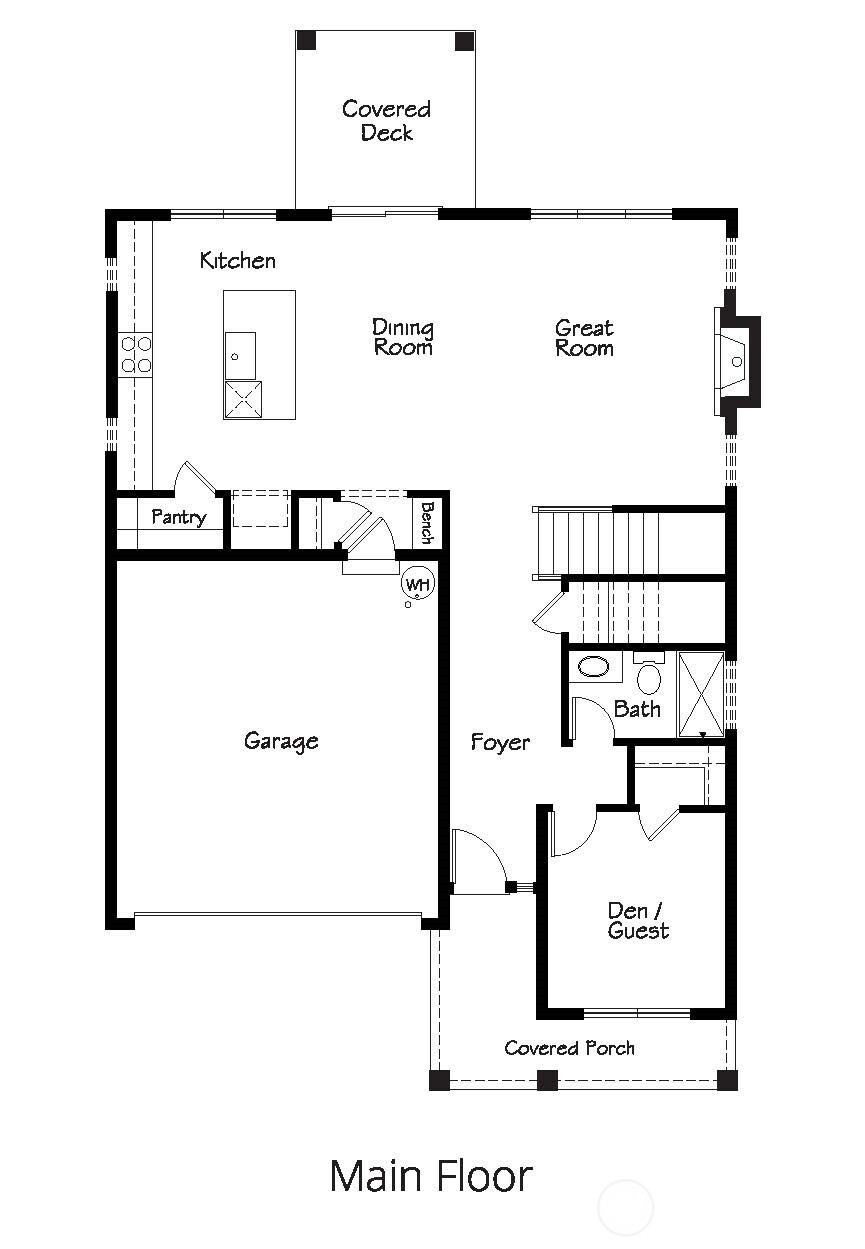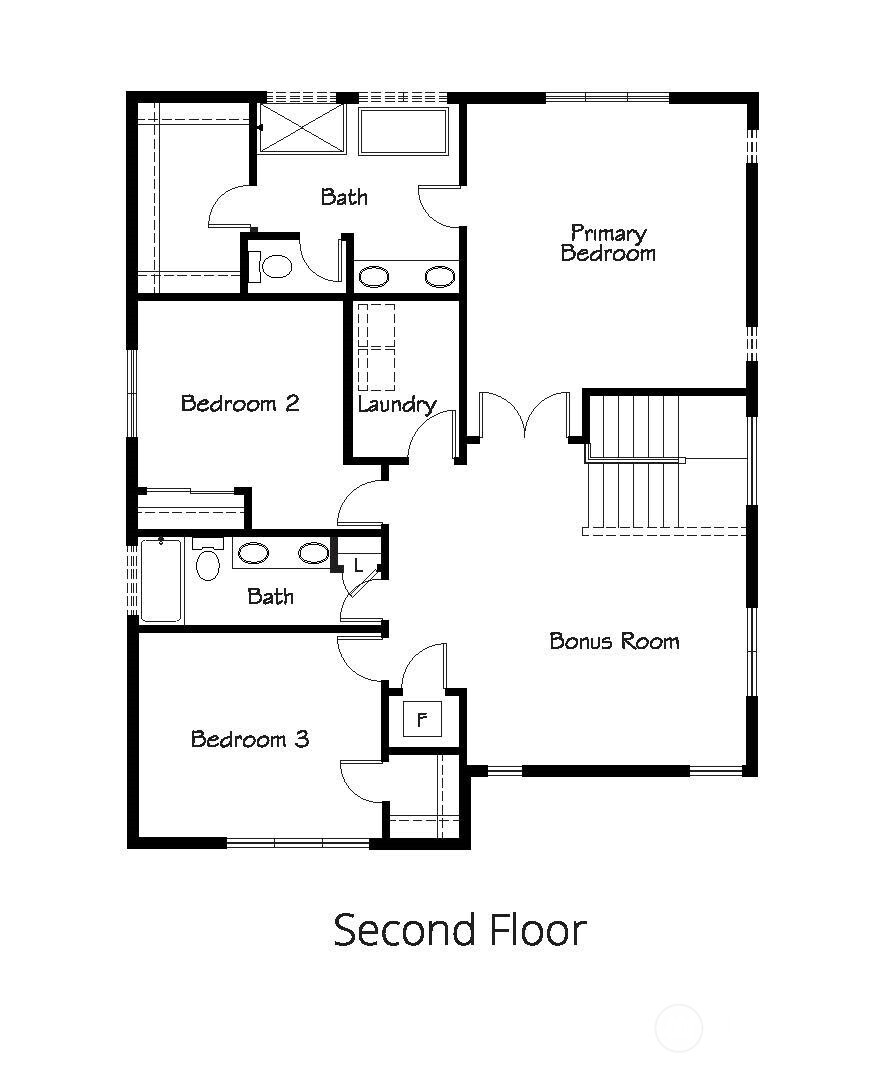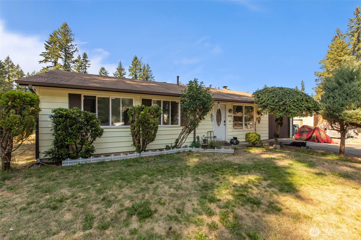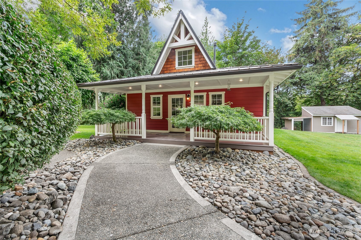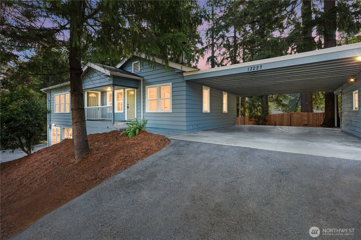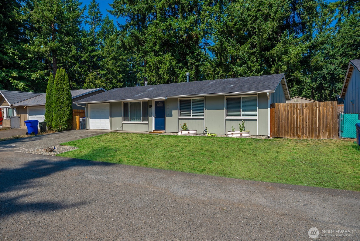28404 142nd Place SE
Kent, WA 98042
-
4 Bed
-
3 Bath
-
2415 SqFt
-
40 DOM
-
Built: 2025
- Status: Active
$799,950
$799950
-
4 Bed
-
3 Bath
-
2415 SqFt
-
40 DOM
-
Built: 2025
- Status: Active
Love this home?

Srinivas Kasam
CEO & Founder
(650)533-3259This brand new floorplan is sure to quickly become a buyer favorite. The large front door leads you through the foyer into the open great room, the dining room, the kitchen, and the covered deck. The kitchen features a center island, a walk-in pantry, and ample counter space sure to suit all of your entertaining needs. A den/guest bedroom and a 3/4 bath round out the main floor. Upstairs you’ll find a luxurious primary suite with a 5-piece bath and a walk-in closet, a bonus room, two additional bedrooms, as well as another full bath, and the laundry room. Electric car charging pre-wire included!
Listing Provided Courtesy of Douglas A McCollum, John L. Scott, Inc.
General Information
-
NWM2407773
-
Single Family Residence
-
40 DOM
-
4
-
3558.85 SqFt
-
3
-
2415
-
2025
-
-
King
-
-
Horizon Elem
-
Cedar Heights J
-
Kentlake High
-
Residential
-
Single Family Residence
-
Listing Provided Courtesy of Douglas A McCollum, John L. Scott, Inc.
Kasamestates data last checked: Aug 30, 2025 18:48 | Listing last modified Aug 24, 2025 14:15,
Source:
Download our Mobile app
Residence Information
-
-
-
-
2415
-
-
-
1/Gas
-
4
-
2
-
0
-
3
-
Composition
-
2,
-
12 - 2 Story
-
-
-
2025
-
-
-
-
None
-
-
-
None
-
Poured Concrete
-
-
Features and Utilities
-
-
Dishwasher(s), Disposal, Microwave(s), Stove(s)/Range(s)
-
Bath Off Primary, Double Pane/Storm Window, Dining Room, Fireplace, High Tech Cabling, Walk-In Close
-
Cement Planked, Stone
-
-
-
Public
-
-
Sewer Connected
-
-
Financial
-
0
-
-
-
-
-
Cash Out, Conventional, FHA, VA Loan
-
07-15-2025
-
-
-
Comparable Information
-
-
40
-
40
-
-
Cash Out, Conventional, FHA, VA Loan
-
$799,950
-
$799,950
-
-
Aug 24, 2025 14:15
Schools
Map
Listing courtesy of John L. Scott, Inc..
The content relating to real estate for sale on this site comes in part from the IDX program of the NWMLS of Seattle, Washington.
Real Estate listings held by brokerage firms other than this firm are marked with the NWMLS logo, and
detailed information about these properties include the name of the listing's broker.
Listing content is copyright © 2025 NWMLS of Seattle, Washington.
All information provided is deemed reliable but is not guaranteed and should be independently verified.
Kasamestates data last checked: Aug 30, 2025 18:48 | Listing last modified Aug 24, 2025 14:15.
Some properties which appear for sale on this web site may subsequently have sold or may no longer be available.
Love this home?

Srinivas Kasam
CEO & Founder
(650)533-3259This brand new floorplan is sure to quickly become a buyer favorite. The large front door leads you through the foyer into the open great room, the dining room, the kitchen, and the covered deck. The kitchen features a center island, a walk-in pantry, and ample counter space sure to suit all of your entertaining needs. A den/guest bedroom and a 3/4 bath round out the main floor. Upstairs you’ll find a luxurious primary suite with a 5-piece bath and a walk-in closet, a bonus room, two additional bedrooms, as well as another full bath, and the laundry room. Electric car charging pre-wire included!

