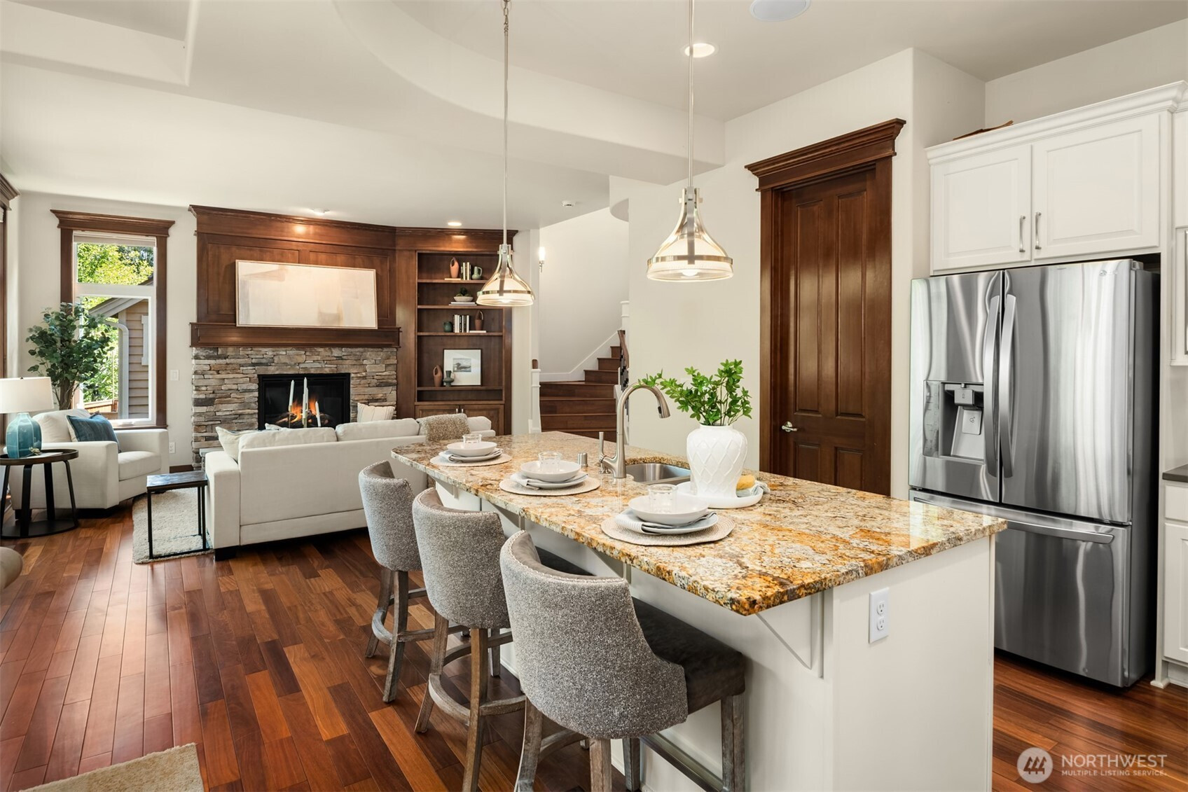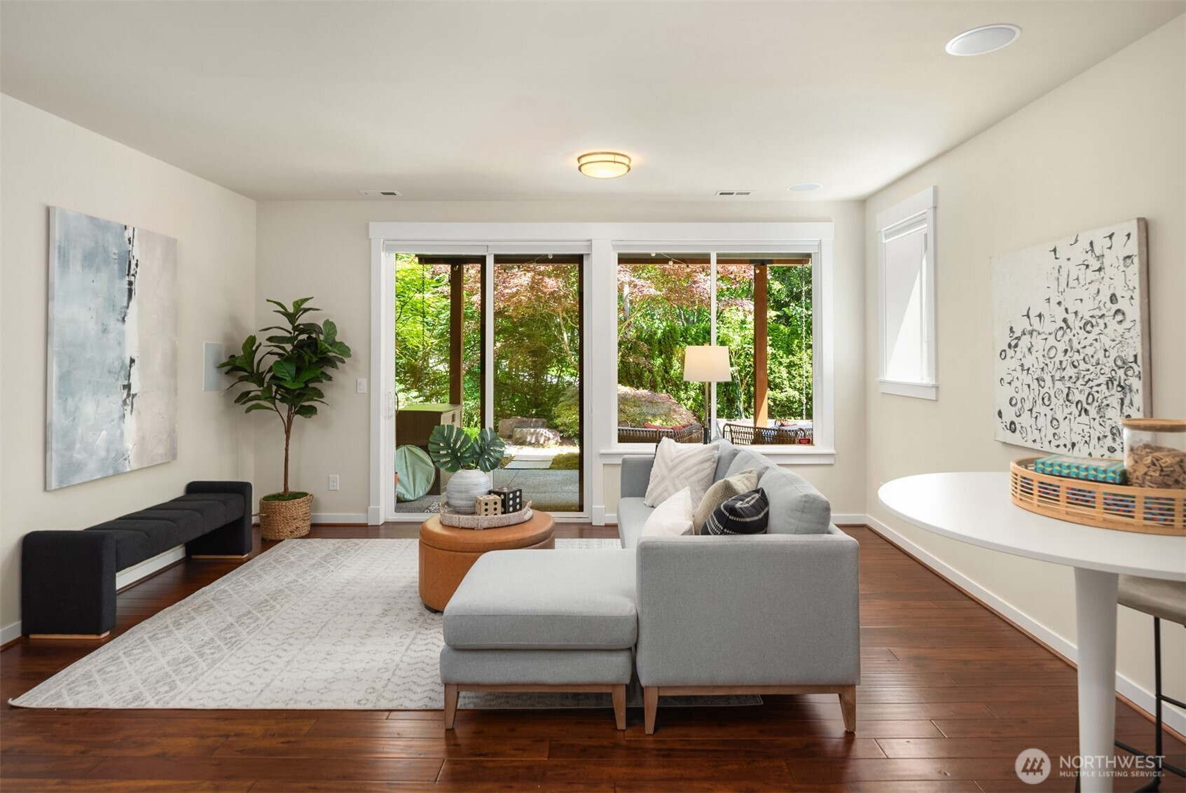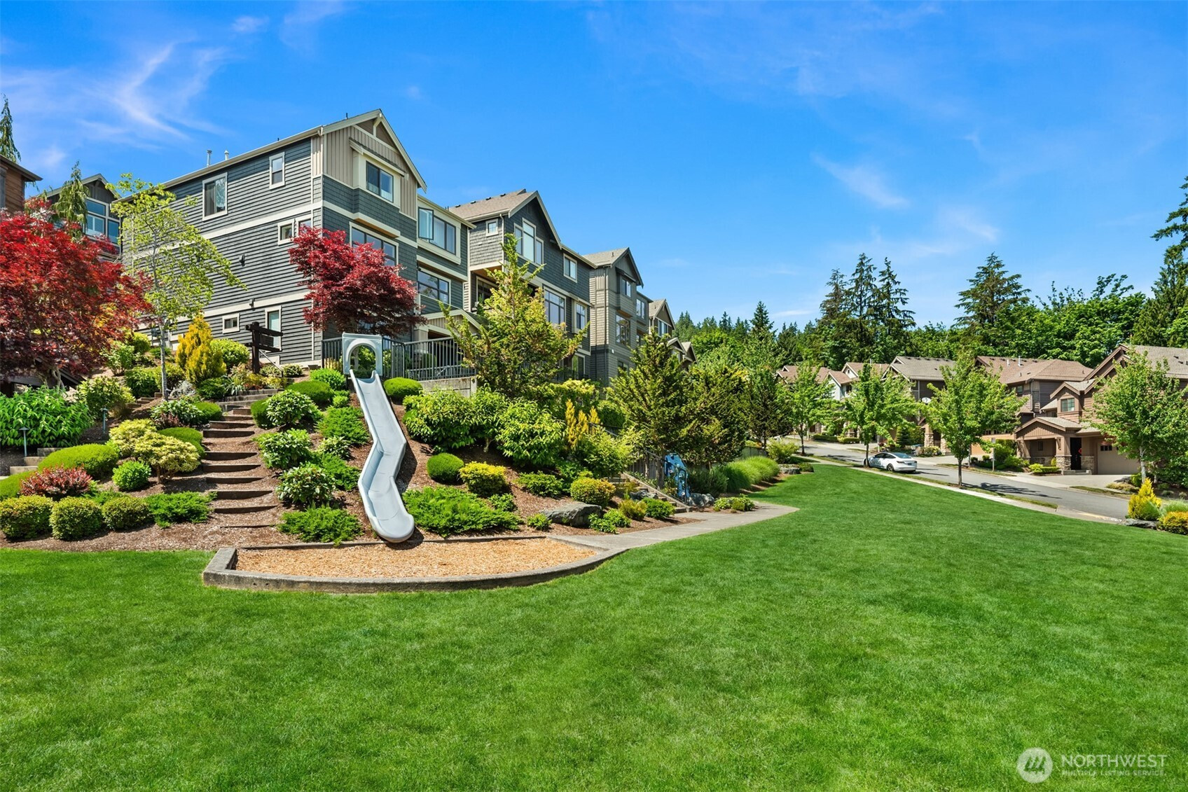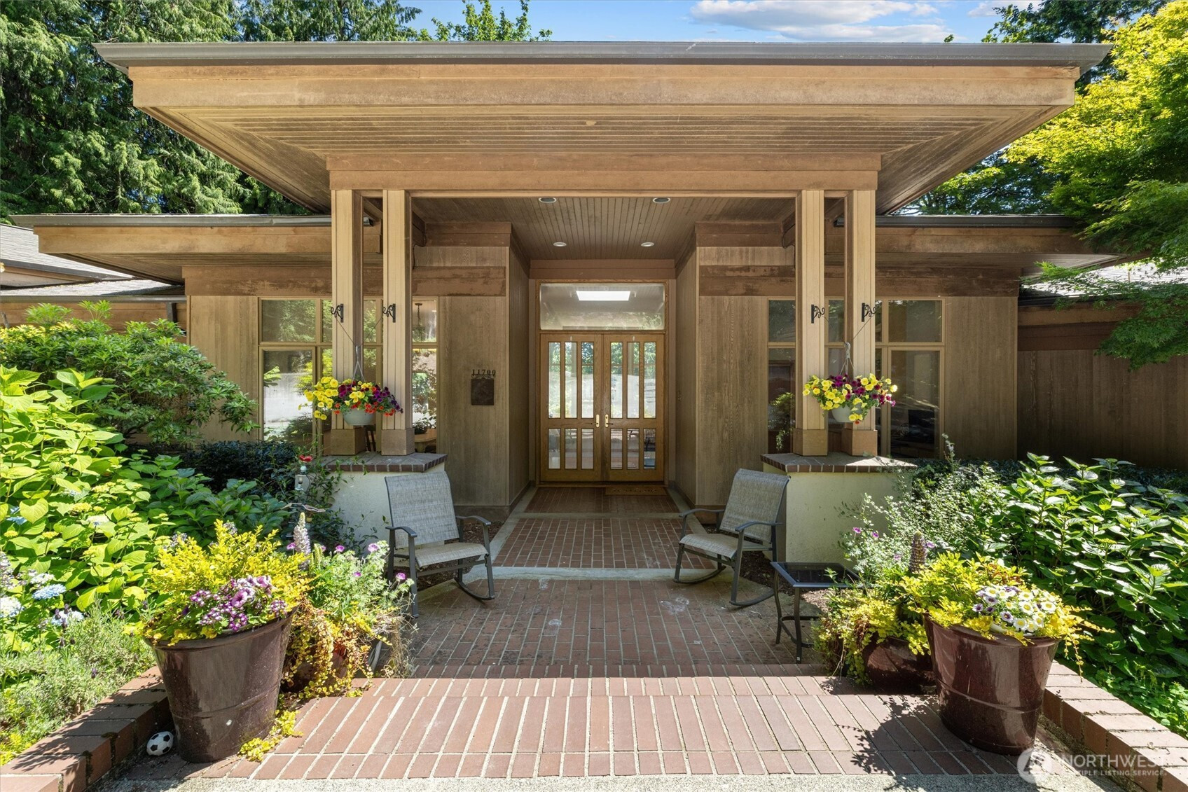2246 NW Harmony Way
Issaquah, WA 98027
-
4 Bed
-
2.5 Bath
-
2970 SqFt
-
1 DOM
-
Built: 2014
- Status: Active
$1,699,000
$1699000
-
4 Bed
-
2.5 Bath
-
2970 SqFt
-
1 DOM
-
Built: 2014
- Status: Active
Love this home?

Srinivas Kasam
CEO & Founder
(650)533-3259Coveted floor plan at The Bridges in beloved Talus. With 2,970 sf and 4 bedrooms, 3.5 baths, enjoy decorator moldings and details of this thoughtful Burnstead at every corner. Great room on main with huge windows and entertaining deck off kitchen, high ceilings and plenty of room to gather. Upstairs, find 3 bedrooms, a Jack-and-Jill bath and a spacious master suite with vaulted ceiling and green space views. The daylight basement has another bedroom and full bath plus a flexible space which opens to a private yard with mature landscape, gardening beds and spaces to gather. Lovingly maintained, this home has everything: award-winning Issaquah schools, shopping and access to I-90 plus new Cougar Mtn. Middle School.
Listing Provided Courtesy of Rachael H. Podolsky, Coldwell Banker Bain
General Information
-
NWM2388324
-
Single Family Residence
-
1 DOM
-
4
-
4795.96 SqFt
-
2.5
-
2970
-
2014
-
-
King
-
-
Issaquah Vly El
-
Cougar Mountain
-
Issaquah High
-
Residential
-
Single Family Residence
-
Listing Provided Courtesy of Rachael H. Podolsky, Coldwell Banker Bain
Kasamestates data last checked: Jun 06, 2025 13:12 | Listing last modified Jun 06, 2025 12:01,
Source:
Open House
-
Sat, Jun 7th, 8PM to 11PM
Sun, Jun 8th, 8PM to 11PM
Download our Mobile app
Residence Information
-
-
-
-
2970
-
-
-
1/Gas
-
4
-
2
-
1
-
2.5
-
Composition
-
2,
-
18 - 2 Stories w/Bsmnt
-
-
-
2014
-
-
-
-
Finished
-
-
-
Finished
-
Poured Concrete
-
-
Features and Utilities
-
-
Dishwasher(s), Disposal, Double Oven, Dryer(s), Microwave(s), Refrigerator(s), Stove(s)/Range(s), Wa
-
Bath Off Primary, Ceiling Fan(s), Ceramic Tile, Double Pane/Storm Window, Dining Room, Fireplace, Hi
-
Stone, Wood
-
-
-
Public
-
-
Sewer Connected
-
-
Financial
-
12803
-
-
-
-
-
Cash Out, Conventional
-
06-05-2025
-
-
-
Comparable Information
-
-
1
-
1
-
-
Cash Out, Conventional
-
$1,699,000
-
$1,699,000
-
-
Jun 06, 2025 12:01
Schools
Map
Listing courtesy of Coldwell Banker Bain.
The content relating to real estate for sale on this site comes in part from the IDX program of the NWMLS of Seattle, Washington.
Real Estate listings held by brokerage firms other than this firm are marked with the NWMLS logo, and
detailed information about these properties include the name of the listing's broker.
Listing content is copyright © 2025 NWMLS of Seattle, Washington.
All information provided is deemed reliable but is not guaranteed and should be independently verified.
Kasamestates data last checked: Jun 06, 2025 13:12 | Listing last modified Jun 06, 2025 12:01.
Some properties which appear for sale on this web site may subsequently have sold or may no longer be available.
Love this home?

Srinivas Kasam
CEO & Founder
(650)533-3259Coveted floor plan at The Bridges in beloved Talus. With 2,970 sf and 4 bedrooms, 3.5 baths, enjoy decorator moldings and details of this thoughtful Burnstead at every corner. Great room on main with huge windows and entertaining deck off kitchen, high ceilings and plenty of room to gather. Upstairs, find 3 bedrooms, a Jack-and-Jill bath and a spacious master suite with vaulted ceiling and green space views. The daylight basement has another bedroom and full bath plus a flexible space which opens to a private yard with mature landscape, gardening beds and spaces to gather. Lovingly maintained, this home has everything: award-winning Issaquah schools, shopping and access to I-90 plus new Cougar Mtn. Middle School.











































