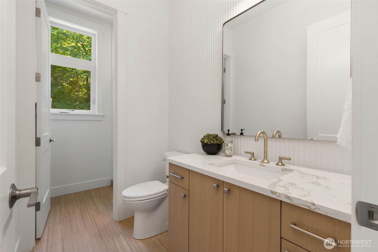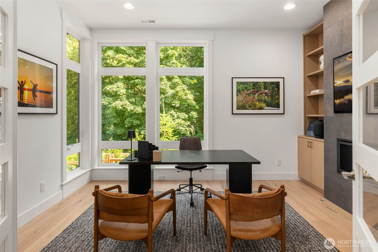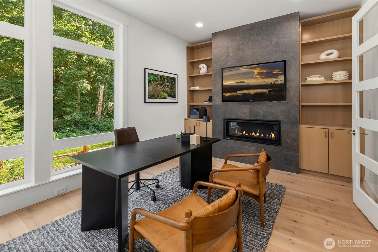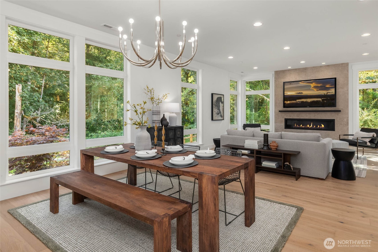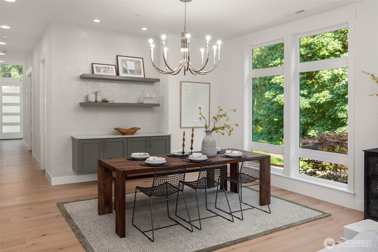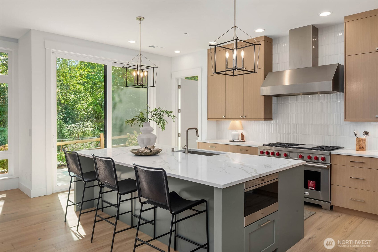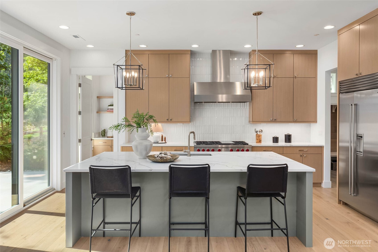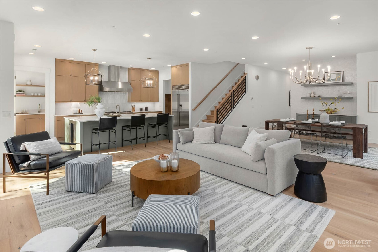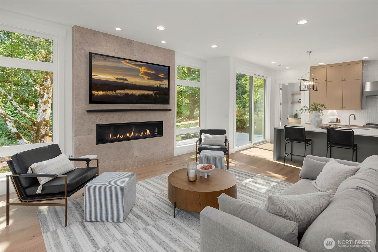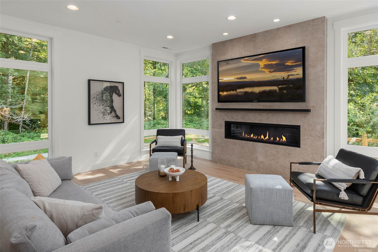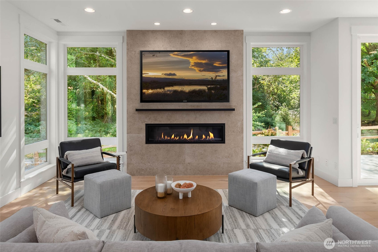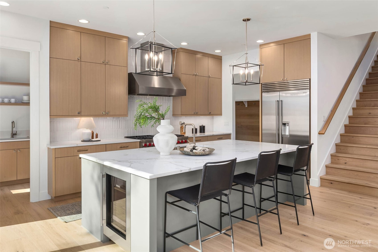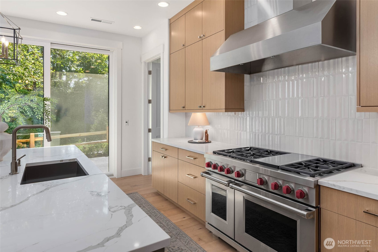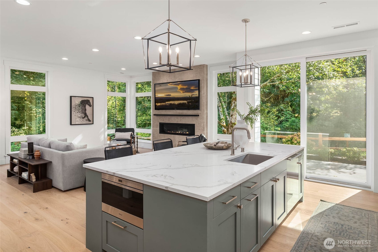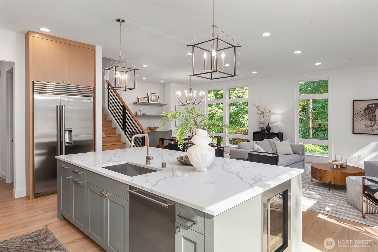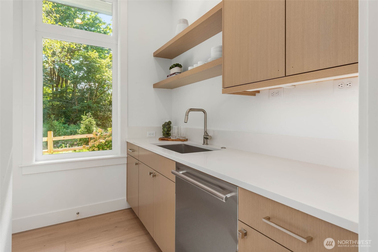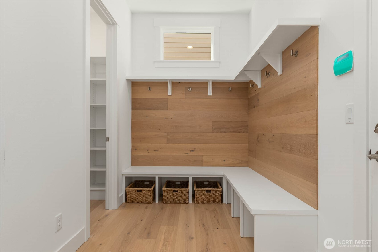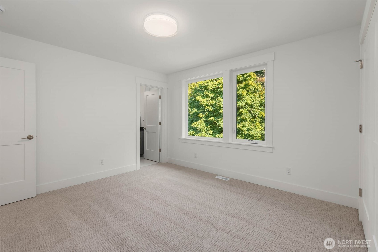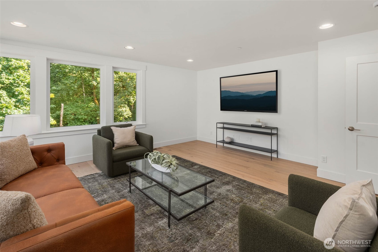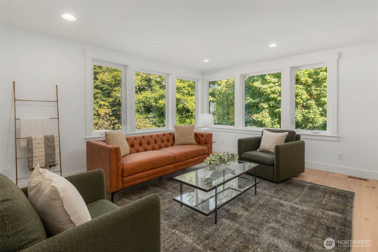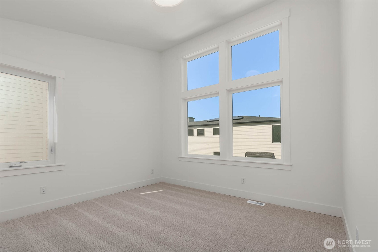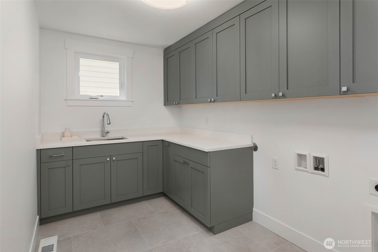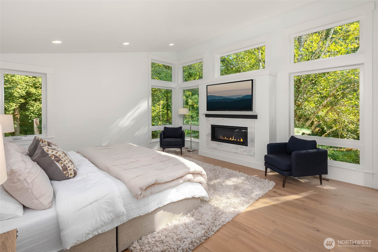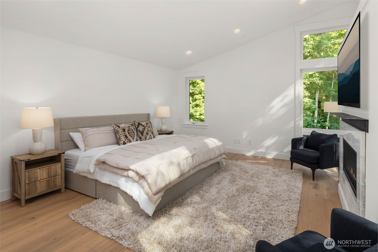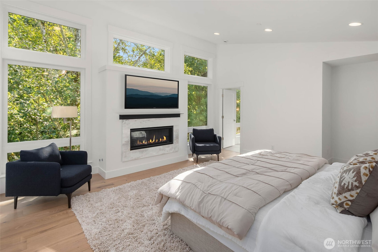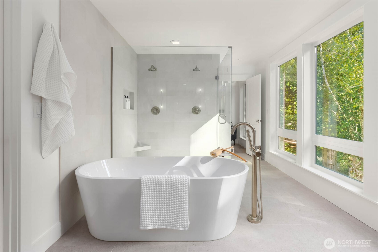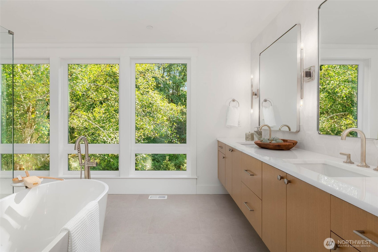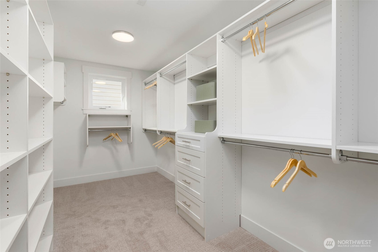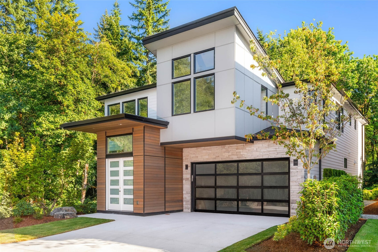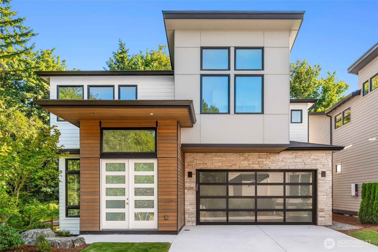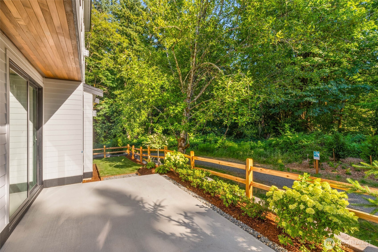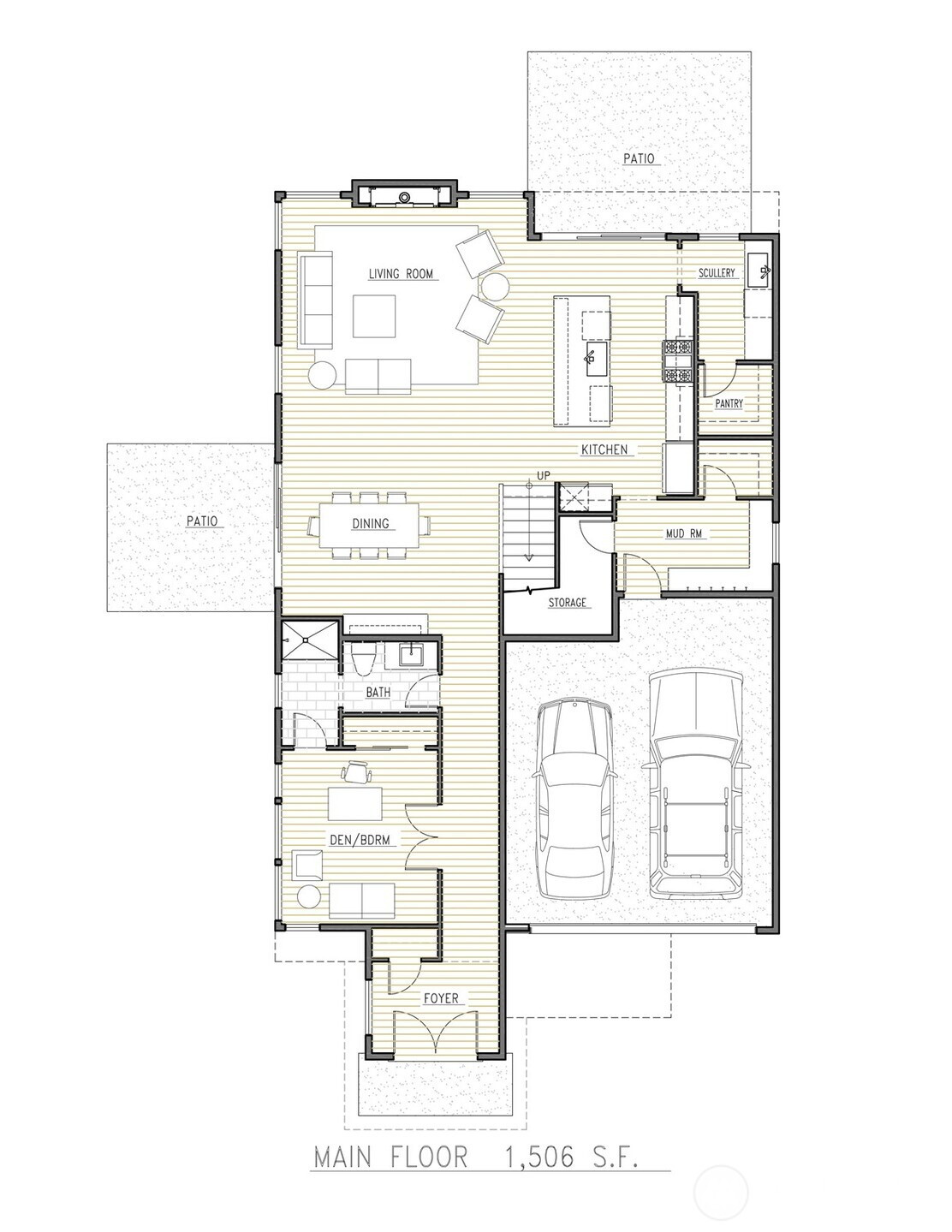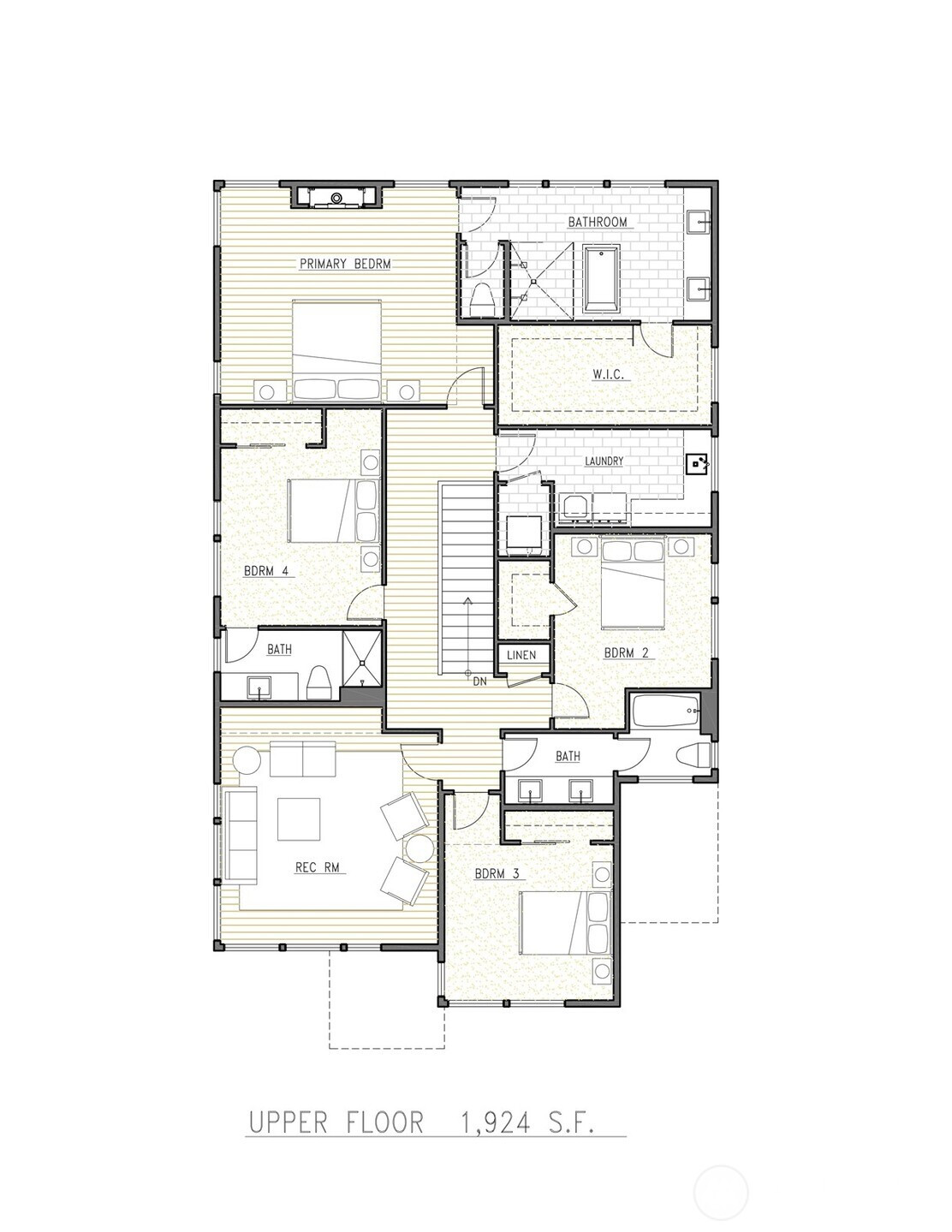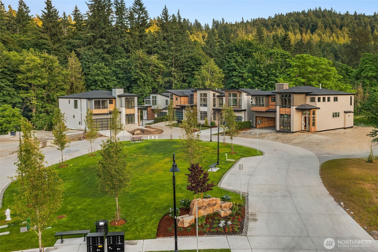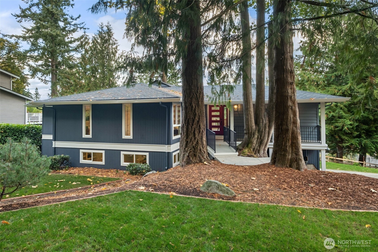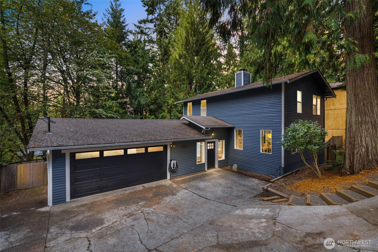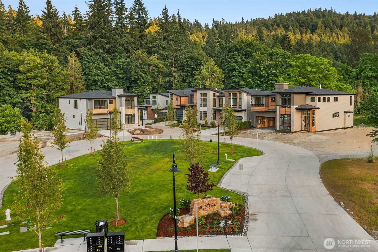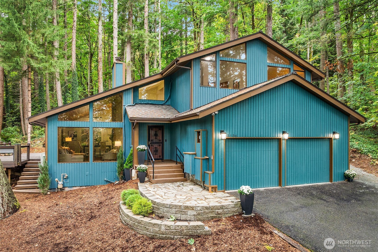$2469000
-
4 Bed
-
4 Bath
-
3546 SqFt
-
48 DOM
-
Built: 2025
- Status: Active
Love this home?

Srinivas Kasam
CEO & Founder
(650)533-3259**MOVE IN SPECIAL PRICING** Steve Burnstead Constructions Newest Luxury Offering. The Harris Plan on lot 8 is a stunning 3,546 Custom Designed Residence on a greenebelt protected corner lot. Main floor flooded with natural light through Floor to Ceiling window walls and 10 Foot Ceilings. Home office w/ fireplace and built in shelving, Open Concept Great Room open to patio and greenbelt backing yard. Chef’s kitchen with custom cabinets and premium Wolf/Sub-Zero/Cove appliance package. High tech wiring, installed solar panels, Designer Curated fixtures and finishes throughout. Primary Suite with Vaulted Ceilings and Spa like bath one of 4 upper bedrooms. Spacious Rec-Room and Well Appointed Utlility Room. A+ Location, Schools, Quality, Design
Listing Provided Courtesy of Ryan Tuttle, John L. Scott HWP
General Information
-
NWM2447888
-
Single Family Residence
-
48 DOM
-
4
-
7540.24 SqFt
-
4
-
3546
-
2025
-
-
King
-
-
Issaquah Vly El
-
Cougar Mountain
-
Issaquah High
-
Residential
-
Single Family Residence
-
Listing Provided Courtesy of Ryan Tuttle, John L. Scott HWP
Kasamestates data last checked: Oct 24, 2025 03:07 | Listing last modified Oct 24, 2025 02:53,
Source:
Open House
-
Sat, Oct 25th, 11AM to 2PM
Sun, Oct 26th, 12PM to 3AM
Download our Mobile app
