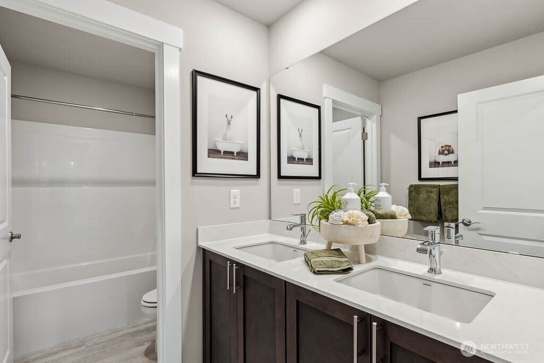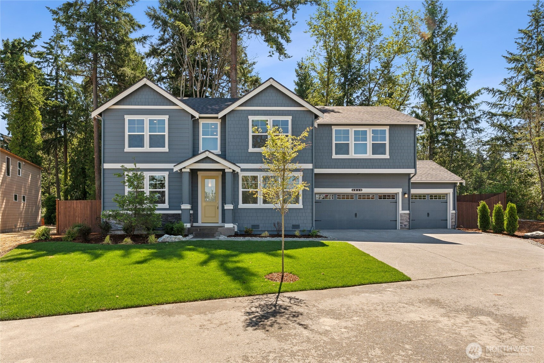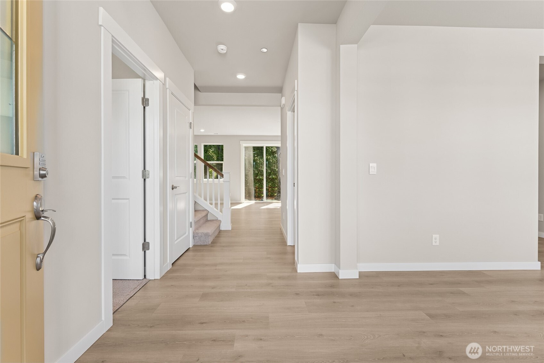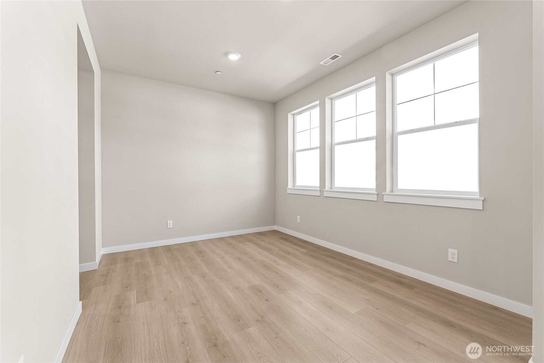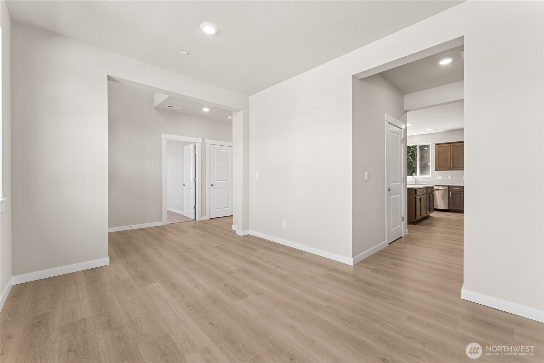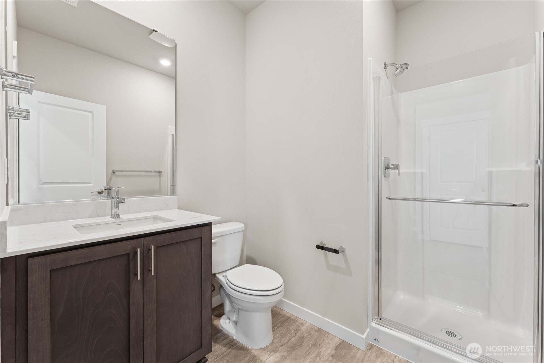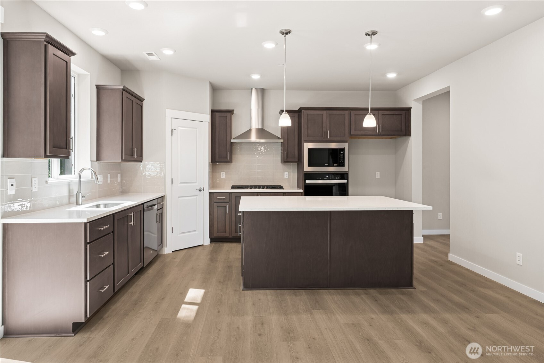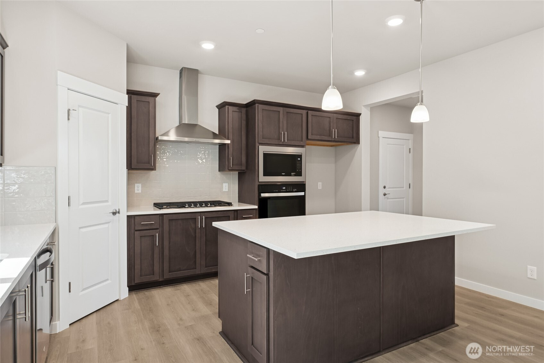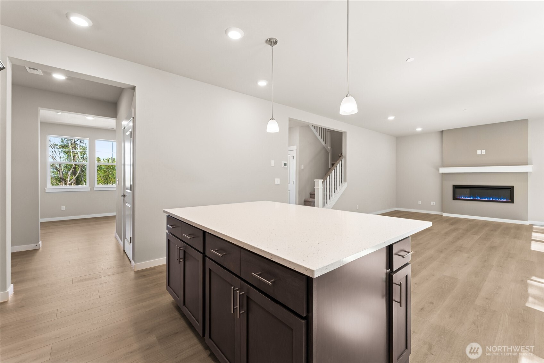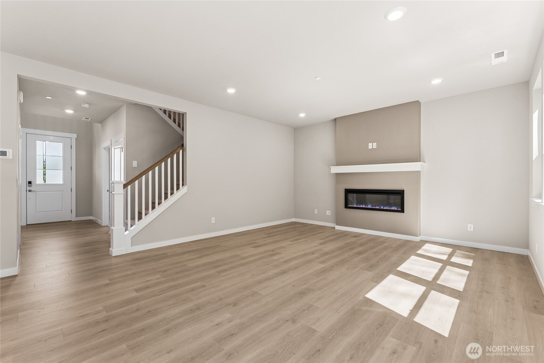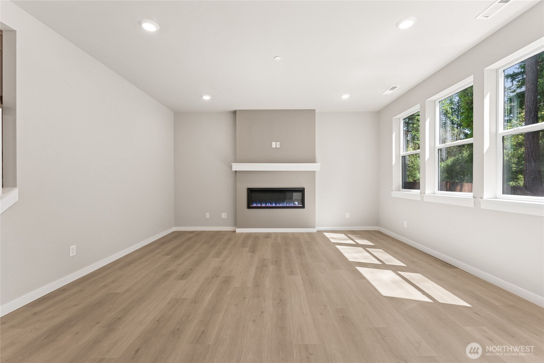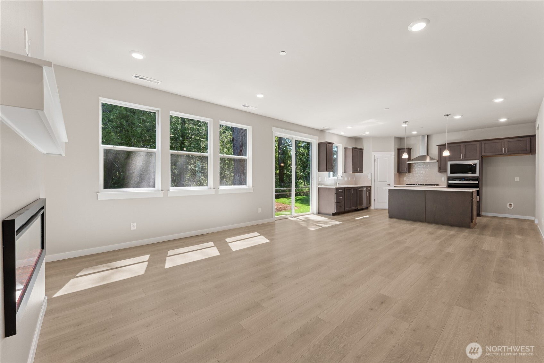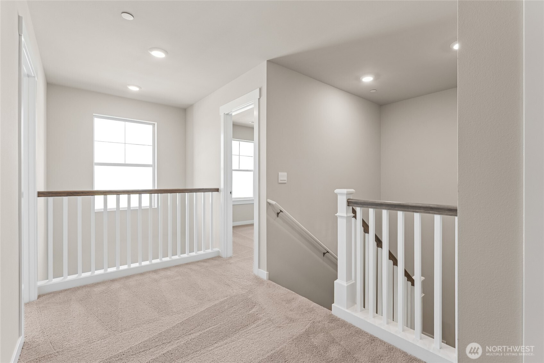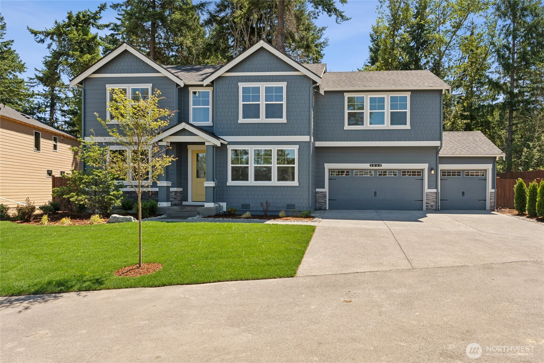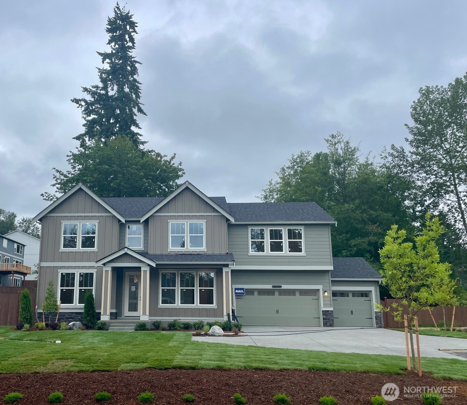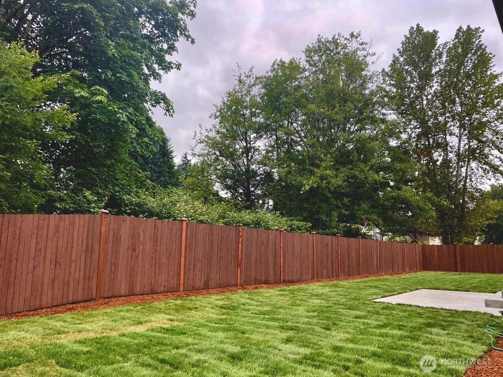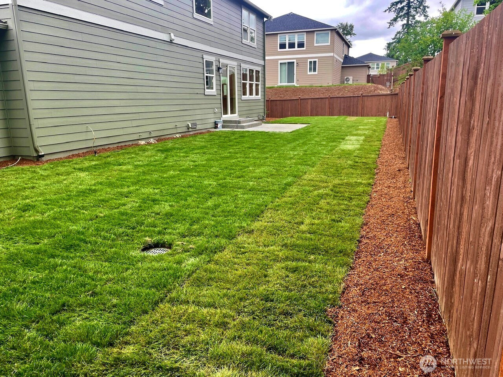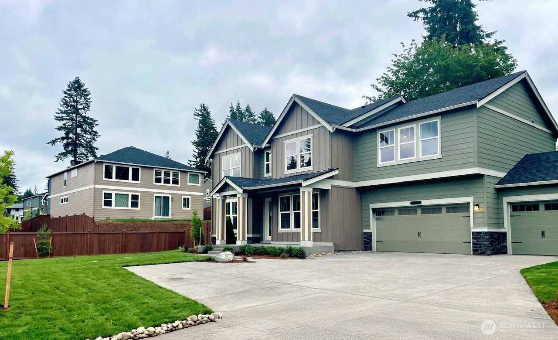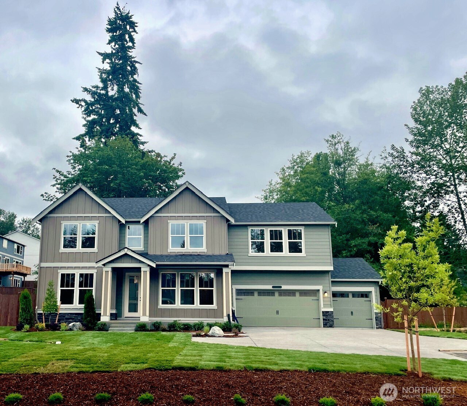$1524995
-
5 Bed
-
3 Bath
-
2762 SqFt
-
58 DOM
-
Built: 2025
- Status: Active
Love this home?

Srinivas Kasam
CEO & Founder
(650)533-3259The Preston floor plan at Maple Highlands by D.R. Horton is a must see located in the top-rated ISSAQUAH SCHOOL DISTRICT! This home rests on a massive East facing corner lot with a 3-car garage & is on sale now for our RED TAG EVENT! With an oversized driveway & large private backyard host with ease this summer. Plan has a main floor bedroom & shower perfect for guest visits without pesky stairs. Enjoy a big bonus room perfect for a media or playroom. Landscaping, fencing, A/C, gas cooking, EV car charging, & smart home features all included! Minutes from shopping at Factoria Mall & Renton Landing, hiking & biking trails along Cedar River, & nearby parks. Buyers must register their broker on-site at their first visit, including open houses.
Listing Provided Courtesy of Chet Proudman, D.R. Horton
General Information
-
NWM2376766
-
Single Family Residence
-
58 DOM
-
5
-
10092.85 SqFt
-
3
-
2762
-
2025
-
-
King
-
-
Buyer To Verify
-
Buyer To Verify
-
Buyer To Verify
-
Residential
-
Single Family Residence
-
Listing Provided Courtesy of Chet Proudman, D.R. Horton
Kasamestates data last checked: Jul 16, 2025 08:40 | Listing last modified Jul 13, 2025 05:46,
Source:
Open House
-
Sat, Jul 26th, 10AM to 5PM
Wed, Jul 23rd, 10AM to 5PM
Tue, Jul 22nd, 10AM to 5PM
Mon, Jul 21st, 10AM to 5PM
Sun, Jul 20th, 10AM to 5PM
Sat, Jul 19th, 10AM to 5PM
Wed, Jul 16th, 10AM to 5PM
Download our Mobile app




















