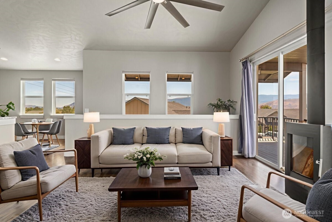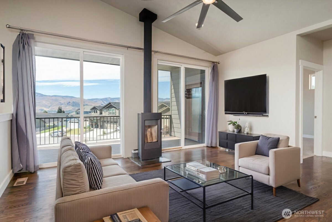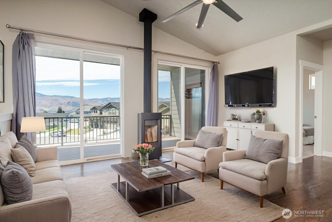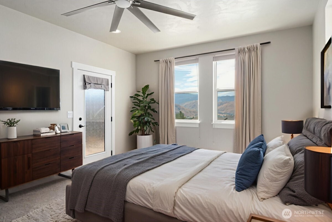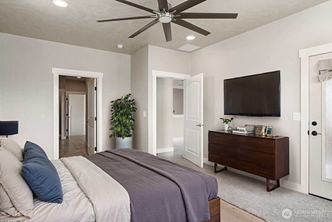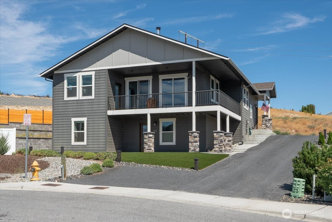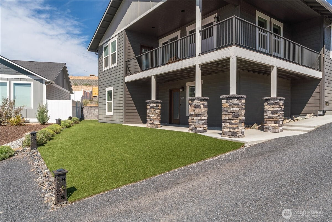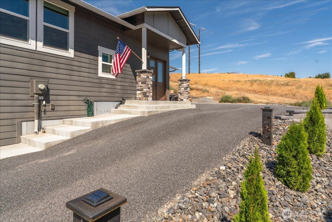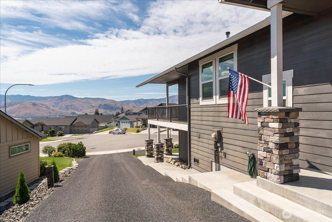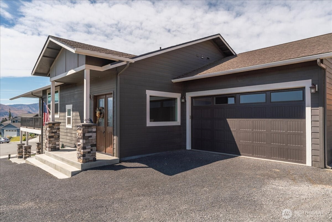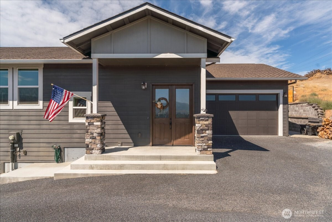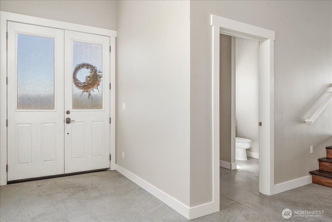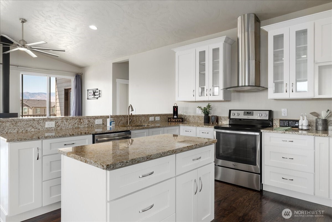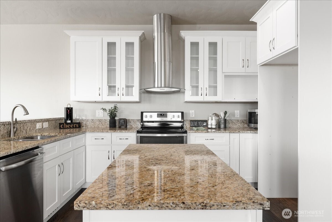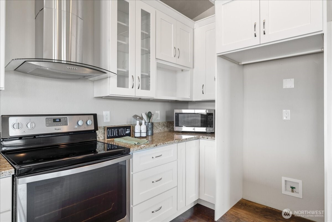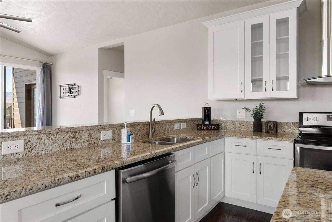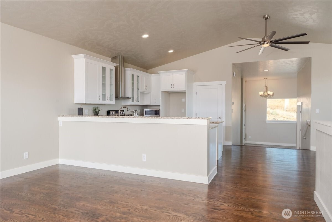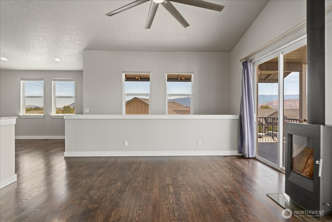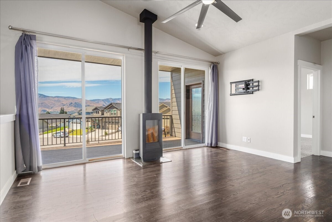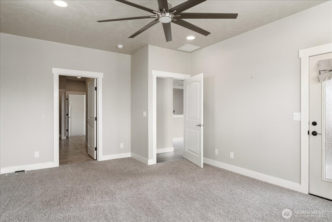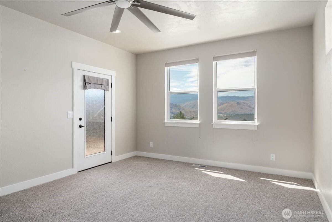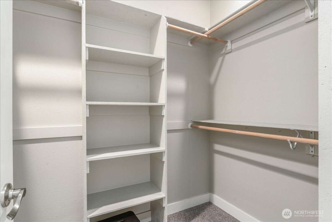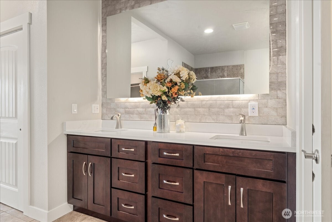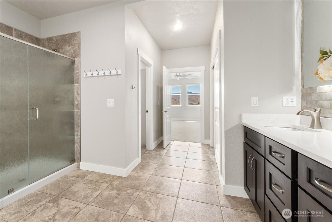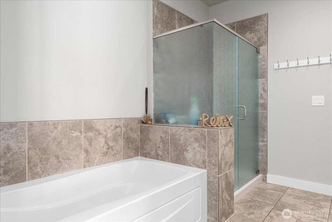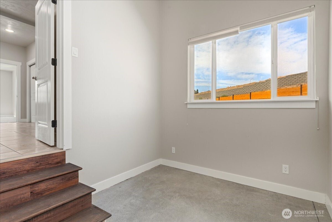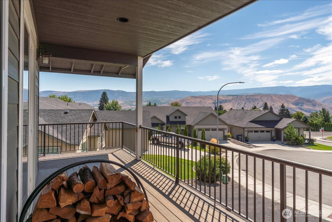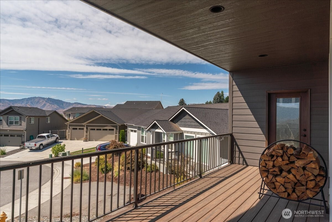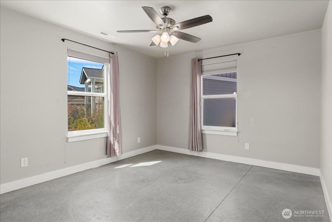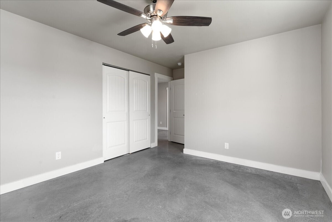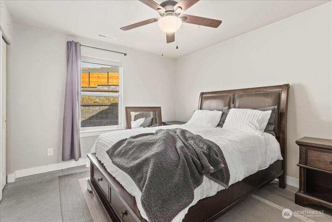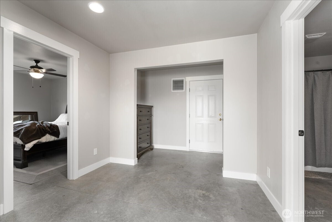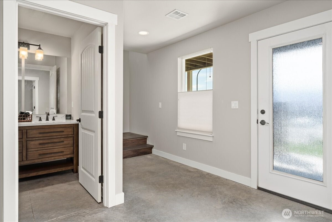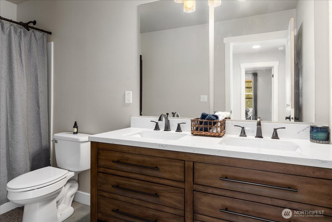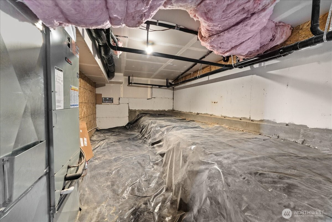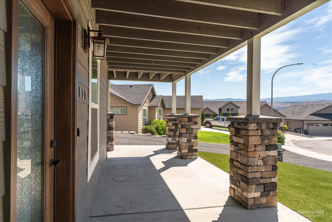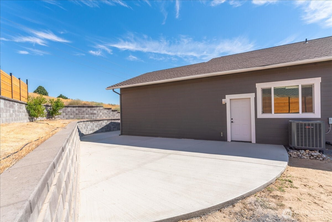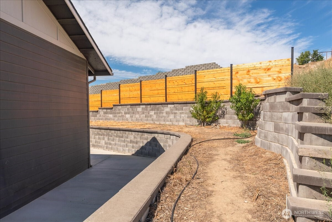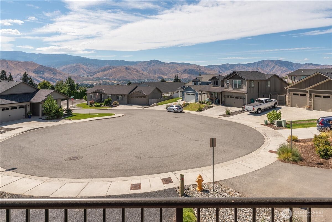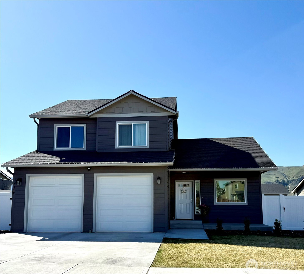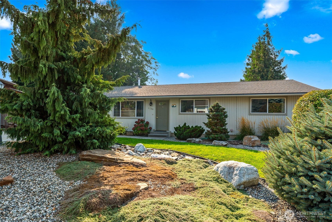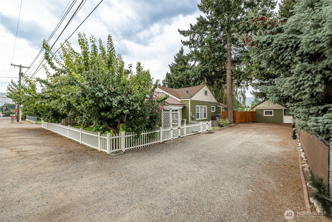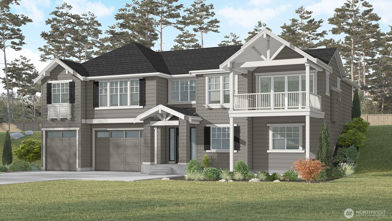827 Madeleine Court
East Wenatchee, WA 98802
-
3 Bed
-
2.5 Bath
-
2464 SqFt
-
37 DOM
-
Built: 2019
- Status: Active
$685,000
$685000
-
3 Bed
-
2.5 Bath
-
2464 SqFt
-
37 DOM
-
Built: 2019
- Status: Active
Love this home?

Srinivas Kasam
CEO & Founder
(650)533-3259Custom home at the end of a cul-de-sac, designed to capture surrounding views. Open floor plan connects kitchen, dining, and great room, with double sliders to a covered deck for easy indoor-outdoor living. Don't miss the massive pantry off the kitchen. Main floor primary suite features a 5-piece bath, walk-in closet, and deck access. Main floor laundry and half bath. Room between primary and garage has been used as an office. Lower level includes 2 bedrooms, sitting area, full bath, and walkout to the yard. Backyard has a new privacy fence, terraced retaining walls, a pleasant view corridor, & landscaping that’s a work in progress—ready for your finishing touch. Oversized 2-car garage with storage racks plus a generous walkable crawlspace.
Listing Provided Courtesy of Kandi M Wilson, eXp Realty
General Information
-
NWM2424481
-
Single Family Residence
-
37 DOM
-
3
-
10018.8 SqFt
-
2.5
-
2464
-
2019
-
-
Douglas
-
-
Buyer To Verify
-
Eastmont Jnr Hi
-
Eastmont Snr Hi
-
Residential
-
Single Family Residence
-
Listing Provided Courtesy of Kandi M Wilson, eXp Realty
Kasamestates data last checked: Oct 08, 2025 09:41 | Listing last modified Sep 28, 2025 19:27,
Source:
Download our Mobile app
Residence Information
-
-
-
-
2464
-
-
-
1/Gas
-
3
-
2
-
1
-
2.5
-
Composition
-
2,
-
16 - 1 Story w/Bsmnt.
-
-
-
2019
-
-
-
-
Daylight
-
-
-
Daylight
-
Poured Concrete
-
-
Features and Utilities
-
-
Dishwasher(s), Disposal, Microwave(s), Stove(s)/Range(s)
-
Bath Off Primary, Ceiling Fan(s), Double Pane/Storm Window, Dining Room, Fireplace, French Doors, Va
-
Cement Planked
-
-
-
Public
-
-
Sewer Connected
-
-
Financial
-
4712
-
-
-
-
-
Cash Out, Conventional, FHA
-
08-22-2025
-
-
-
Comparable Information
-
-
37
-
37
-
-
Cash Out, Conventional, FHA
-
$693,127
-
$693,127
-
-
Sep 28, 2025 19:27
Schools
Map
Listing courtesy of eXp Realty.
The content relating to real estate for sale on this site comes in part from the IDX program of the NWMLS of Seattle, Washington.
Real Estate listings held by brokerage firms other than this firm are marked with the NWMLS logo, and
detailed information about these properties include the name of the listing's broker.
Listing content is copyright © 2025 NWMLS of Seattle, Washington.
All information provided is deemed reliable but is not guaranteed and should be independently verified.
Kasamestates data last checked: Oct 08, 2025 09:41 | Listing last modified Sep 28, 2025 19:27.
Some properties which appear for sale on this web site may subsequently have sold or may no longer be available.
Love this home?

Srinivas Kasam
CEO & Founder
(650)533-3259Custom home at the end of a cul-de-sac, designed to capture surrounding views. Open floor plan connects kitchen, dining, and great room, with double sliders to a covered deck for easy indoor-outdoor living. Don't miss the massive pantry off the kitchen. Main floor primary suite features a 5-piece bath, walk-in closet, and deck access. Main floor laundry and half bath. Room between primary and garage has been used as an office. Lower level includes 2 bedrooms, sitting area, full bath, and walkout to the yard. Backyard has a new privacy fence, terraced retaining walls, a pleasant view corridor, & landscaping that’s a work in progress—ready for your finishing touch. Oversized 2-car garage with storage racks plus a generous walkable crawlspace.
